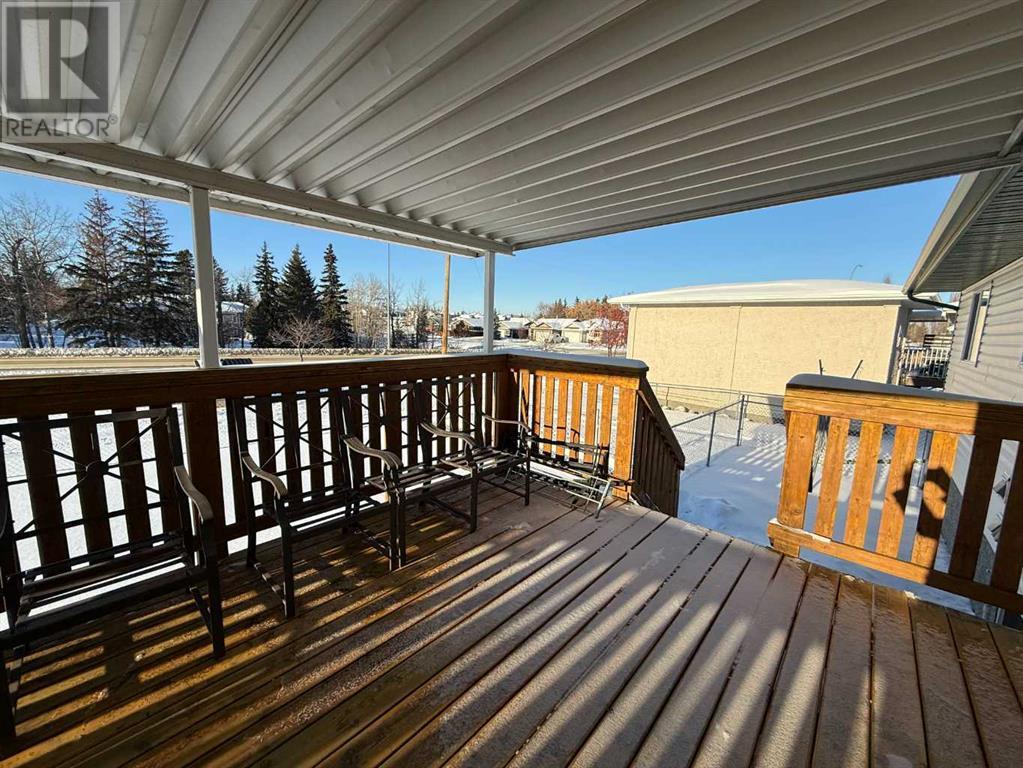4 Bedroom
3 Bathroom
1212 sqft
Bungalow
Fireplace
Central Air Conditioning
Forced Air
$449,900
Welcome to this beautiful 2+2 bed, 3-bath Bungalow nestled in a peaceful cul de sac, of long term residents. With its thoughtfully designed layout and numerous features, this property offers comfort, convenience, and versatility for the entire family, seniors or empty nesters! The main floor boasts a bright and spacious living room, filled with natural light from large windows. There are custom cafe style blinds and a built in gas fireplace. The open kitchen is equipped with newer stainless steel appliances, and a functional island with plenty of storage and countertop space. It seamlessly connects to the dining area. There is a covered back deck that is perfect lounging on summer nights and for the barbecue. Convenience is key, with main floor laundry and newer central air conditioning. The main level also hosts a generously sized bedroom and the primary suite, which includes a walk-in closet and lovely ensuite. The basement has been fully developed in the last 4 years and offers a large family/games room, perfect for entertaining or customizing to suit your needs. Two additional spacious bedrooms, a full bathroom, and an abundance of storage complete the lower level. This home has recently had fresh paint, some upgraded flooring, new shingles (2017), new hot water tank (2018)and new siding (2015). The heated, attached oversized garage features a floor drain for added convenience. The fenced backyard provides plenty of space for outdoor activities including a paved parking pad for your RV or trailer and features an irrigation system for front, back, and side yards. Everyone loves low maintenance landscaping! This property is located close to two schools and has been gently lived in and well-maintained over the years. It is a true gem, combining modern comfort with practical features, all in a great location. Move in ready! (id:57810)
Property Details
|
MLS® Number
|
A2183800 |
|
Property Type
|
Single Family |
|
Neigbourhood
|
Bruns Park |
|
Community Name
|
Regency Park |
|
AmenitiesNearBy
|
Golf Course, Park, Playground |
|
CommunityFeatures
|
Golf Course Development |
|
Features
|
See Remarks |
|
ParkingSpaceTotal
|
2 |
|
Plan
|
9824988 |
|
Structure
|
See Remarks |
Building
|
BathroomTotal
|
3 |
|
BedroomsAboveGround
|
2 |
|
BedroomsBelowGround
|
2 |
|
BedroomsTotal
|
4 |
|
Appliances
|
See Remarks |
|
ArchitecturalStyle
|
Bungalow |
|
BasementDevelopment
|
Finished |
|
BasementType
|
Full (finished) |
|
ConstructedDate
|
2001 |
|
ConstructionStyleAttachment
|
Detached |
|
CoolingType
|
Central Air Conditioning |
|
ExteriorFinish
|
Vinyl Siding |
|
FireplacePresent
|
Yes |
|
FireplaceTotal
|
1 |
|
FlooringType
|
Vinyl Plank |
|
FoundationType
|
Poured Concrete |
|
HeatingType
|
Forced Air |
|
StoriesTotal
|
1 |
|
SizeInterior
|
1212 Sqft |
|
TotalFinishedArea
|
1212 Sqft |
|
Type
|
House |
Parking
Land
|
Acreage
|
No |
|
FenceType
|
Fence |
|
LandAmenities
|
Golf Course, Park, Playground |
|
SizeDepth
|
36.88 M |
|
SizeFrontage
|
10.97 M |
|
SizeIrregular
|
6728.00 |
|
SizeTotal
|
6728 Sqft|4,051 - 7,250 Sqft |
|
SizeTotalText
|
6728 Sqft|4,051 - 7,250 Sqft |
|
ZoningDescription
|
R1 |
Rooms
| Level |
Type |
Length |
Width |
Dimensions |
|
Basement |
Other |
|
|
26.83 Ft x 16.42 Ft |
|
Basement |
3pc Bathroom |
|
|
Measurements not available |
|
Basement |
Bedroom |
|
|
14.00 Ft x 11.58 Ft |
|
Basement |
Bedroom |
|
|
13.25 Ft x 11.42 Ft |
|
Basement |
Storage |
|
|
8.17 Ft x 6.83 Ft |
|
Main Level |
Other |
|
|
13.92 Ft x 18.83 Ft |
|
Main Level |
Living Room |
|
|
12.58 Ft x 18.58 Ft |
|
Main Level |
Primary Bedroom |
|
|
11.58 Ft x 11.92 Ft |
|
Main Level |
3pc Bathroom |
|
|
Measurements not available |
|
Main Level |
Bedroom |
|
|
10.00 Ft x 14.17 Ft |
|
Main Level |
Laundry Room |
|
|
5.08 Ft x 11.00 Ft |
|
Main Level |
4pc Bathroom |
|
|
Measurements not available |
https://www.realtor.ca/real-estate/27750838/6-regency-court-lacombe-regency-park



























