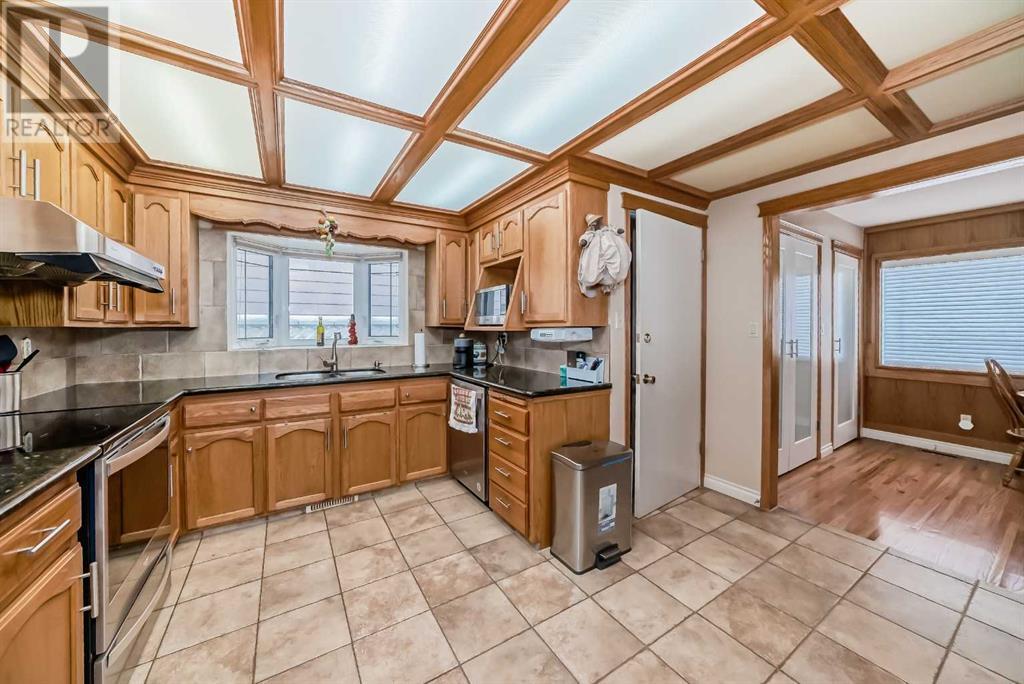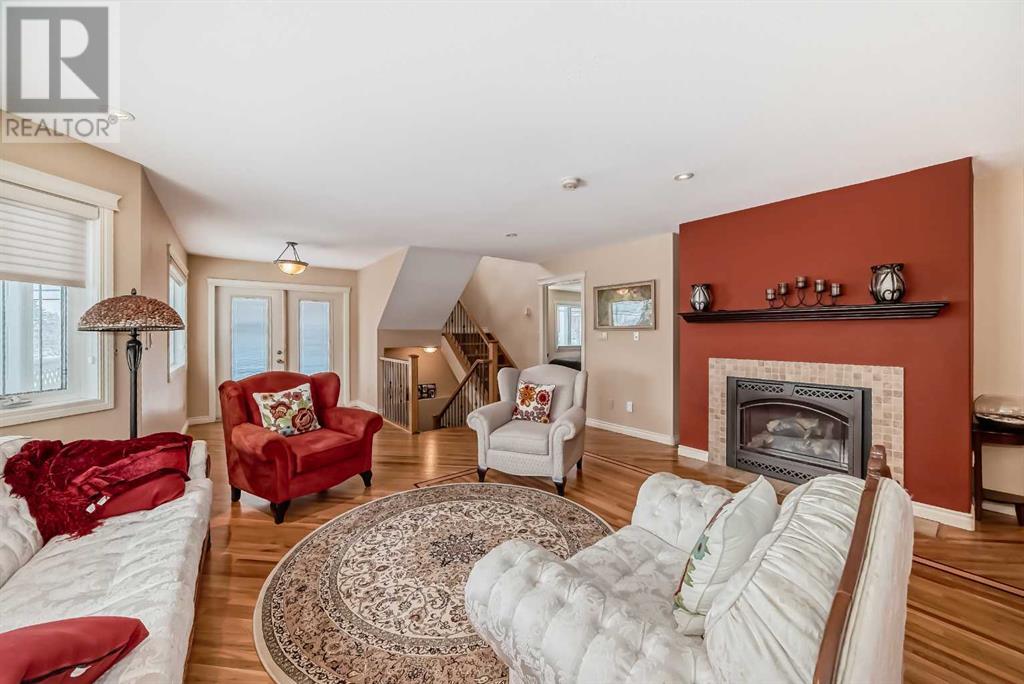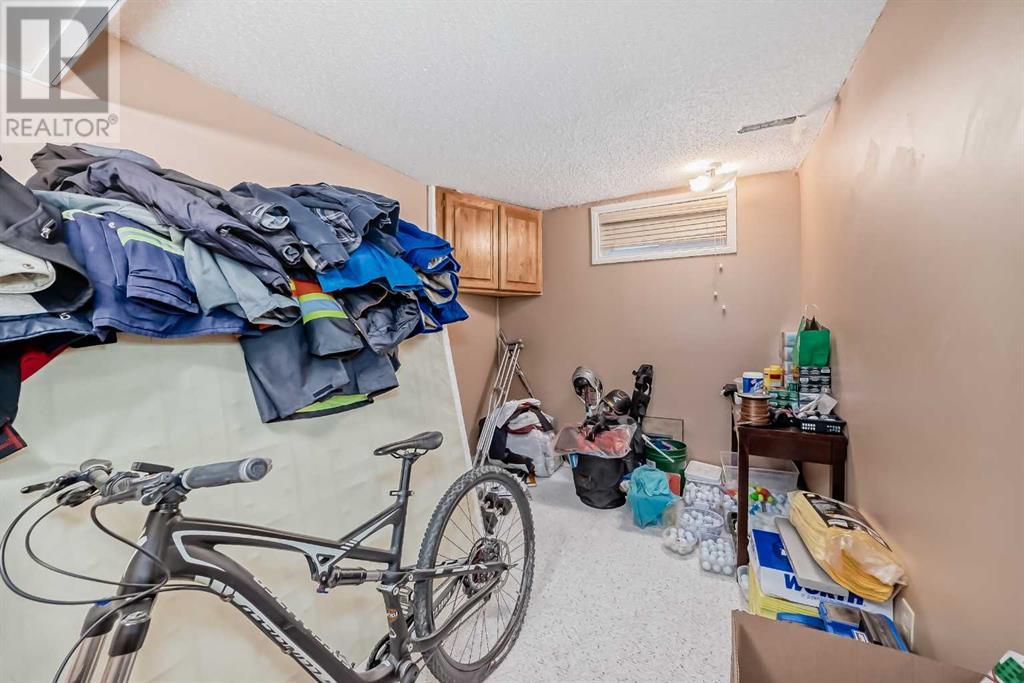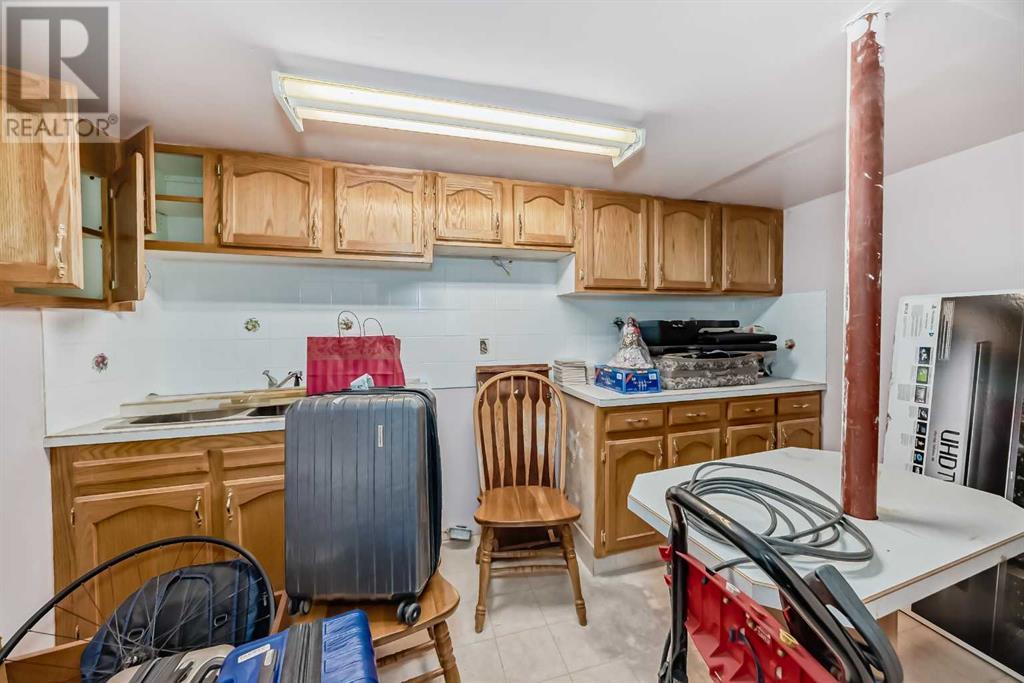5 Bedroom
4 Bathroom
2322.8 sqft
Fireplace
None
Forced Air
Landscaped, Lawn
$675,000
This is a very unique and rare opportunity to own a house with 5 bedrooms, 4 bathrooms on a corner lot that has an addition to expand the space to over 2300 above grade and just under 1500 sq ft in the basement! As you enter this home you are greeted with a wide open space to enjoy for your family with a living room area that features a fireplace next to the large kitchen that has plenty of cabinet and counter space along with stainless steel appliances, granite countertops, tiled backsplash, pantry and a breakfast bar that opens up through to the living areas. As you make your way through the rest of the main level you have a huge dining space that will accommodate whatever size table and chairs you have as well as some dining room furniture! And we aren't done yet - there is also a second living room area with ANOTHER fireplace, a full bathroom, a large bedroom with an ensuite bathroom and access to the balcony/deck that is on top of the double garage! Up the upper level that was added onto the original home there is a bonus room with loads of natural light and ANOTHER bedroom with a 5 piece ensuite that has a jetted tub and dual sinks and a walk in closet! Perfect space for guests or teens that want their own space away from the main floor. As if that wasn't enough there is a fully finished basement with 2 more bedrooms, huge rec room, another full bathroom, a roughed in area that could accommodate a kitchen, an extra room that could be used as a office space as well as a TON of storage and access to the attached double garage! All THIS plus a double garage, double driveway, RV parking pad, a huge deck above the garage, a spacious corner lot with plenty of extra parking, hardwood floors through out the upper 2 levels, bright and sunny natural light in the living areas, access to the areas amenities is close by as well as Deerfoot mall, city transit, major roadways and access to downtown! This home has great bones, amazing quiet location and is a must see! (id:57810)
Property Details
|
MLS® Number
|
A2179721 |
|
Property Type
|
Single Family |
|
Neigbourhood
|
Beddington Heights |
|
Community Name
|
Huntington Hills |
|
AmenitiesNearBy
|
Playground, Recreation Nearby, Schools, Shopping |
|
Features
|
Treed, Back Lane, No Animal Home, No Smoking Home |
|
ParkingSpaceTotal
|
8 |
|
Plan
|
6042jk |
|
Structure
|
Deck |
Building
|
BathroomTotal
|
4 |
|
BedroomsAboveGround
|
3 |
|
BedroomsBelowGround
|
2 |
|
BedroomsTotal
|
5 |
|
Appliances
|
Washer, Refrigerator, Dishwasher, Stove, Dryer, Hood Fan, Window Coverings |
|
BasementDevelopment
|
Finished |
|
BasementType
|
Full (finished) |
|
ConstructedDate
|
1969 |
|
ConstructionMaterial
|
Wood Frame |
|
ConstructionStyleAttachment
|
Detached |
|
CoolingType
|
None |
|
ExteriorFinish
|
Brick, Wood Siding |
|
FireplacePresent
|
Yes |
|
FireplaceTotal
|
3 |
|
FlooringType
|
Carpeted, Ceramic Tile, Hardwood |
|
FoundationType
|
Poured Concrete |
|
HeatingFuel
|
Natural Gas |
|
HeatingType
|
Forced Air |
|
StoriesTotal
|
1 |
|
SizeInterior
|
2322.8 Sqft |
|
TotalFinishedArea
|
2322.8 Sqft |
|
Type
|
House |
Parking
Land
|
Acreage
|
No |
|
FenceType
|
Fence |
|
LandAmenities
|
Playground, Recreation Nearby, Schools, Shopping |
|
LandscapeFeatures
|
Landscaped, Lawn |
|
SizeFrontage
|
5.68 M |
|
SizeIrregular
|
549.00 |
|
SizeTotal
|
549 M2|4,051 - 7,250 Sqft |
|
SizeTotalText
|
549 M2|4,051 - 7,250 Sqft |
|
ZoningDescription
|
R-cg |
Rooms
| Level |
Type |
Length |
Width |
Dimensions |
|
Basement |
Furnace |
|
|
12.83 Ft x 7.33 Ft |
|
Basement |
Laundry Room |
|
|
7.50 Ft x 11.25 Ft |
|
Basement |
Other |
|
|
7.00 Ft x 11.67 Ft |
|
Basement |
Other |
|
|
10.67 Ft x 24.17 Ft |
|
Basement |
4pc Bathroom |
|
|
8.92 Ft x 5.00 Ft |
|
Basement |
Bedroom |
|
|
14.83 Ft x 8.00 Ft |
|
Basement |
Den |
|
|
10.25 Ft x 13.50 Ft |
|
Basement |
Bedroom |
|
|
13.25 Ft x 12.33 Ft |
|
Basement |
Furnace |
|
|
5.33 Ft x 5.00 Ft |
|
Basement |
Other |
|
|
14.33 Ft x 14.67 Ft |
|
Main Level |
Other |
|
|
8.00 Ft x 7.25 Ft |
|
Main Level |
Living Room |
|
|
14.00 Ft x 16.58 Ft |
|
Main Level |
Breakfast |
|
|
7.92 Ft x 9.25 Ft |
|
Main Level |
Kitchen |
|
|
13.25 Ft x 12.92 Ft |
|
Main Level |
Dining Room |
|
|
13.58 Ft x 12.17 Ft |
|
Main Level |
Family Room |
|
|
16.00 Ft x 15.92 Ft |
|
Main Level |
4pc Bathroom |
|
|
8.08 Ft x 5.00 Ft |
|
Main Level |
Bedroom |
|
|
9.50 Ft x 11.00 Ft |
|
Main Level |
Bedroom |
|
|
13.83 Ft x 10.08 Ft |
|
Main Level |
4pc Bathroom |
|
|
7.58 Ft x 4.92 Ft |
|
Upper Level |
Bonus Room |
|
|
11.42 Ft x 20.92 Ft |
|
Upper Level |
Primary Bedroom |
|
|
13.83 Ft x 12.00 Ft |
|
Upper Level |
5pc Bathroom |
|
|
11.00 Ft x 8.58 Ft |
https://www.realtor.ca/real-estate/27750937/935-hunterston-hill-nw-calgary-huntington-hills





















































