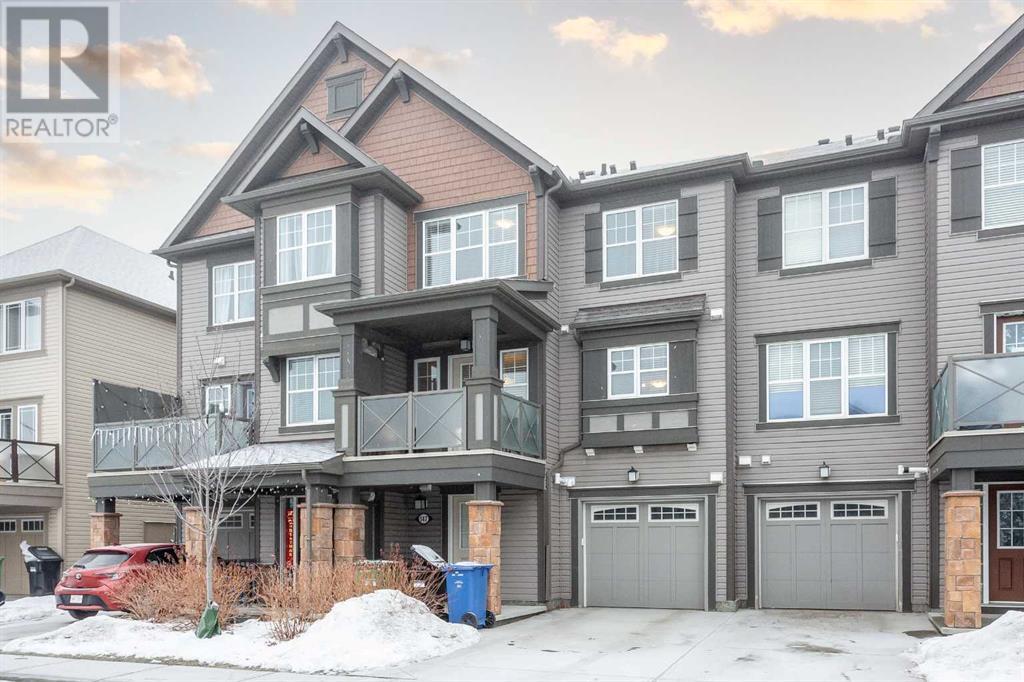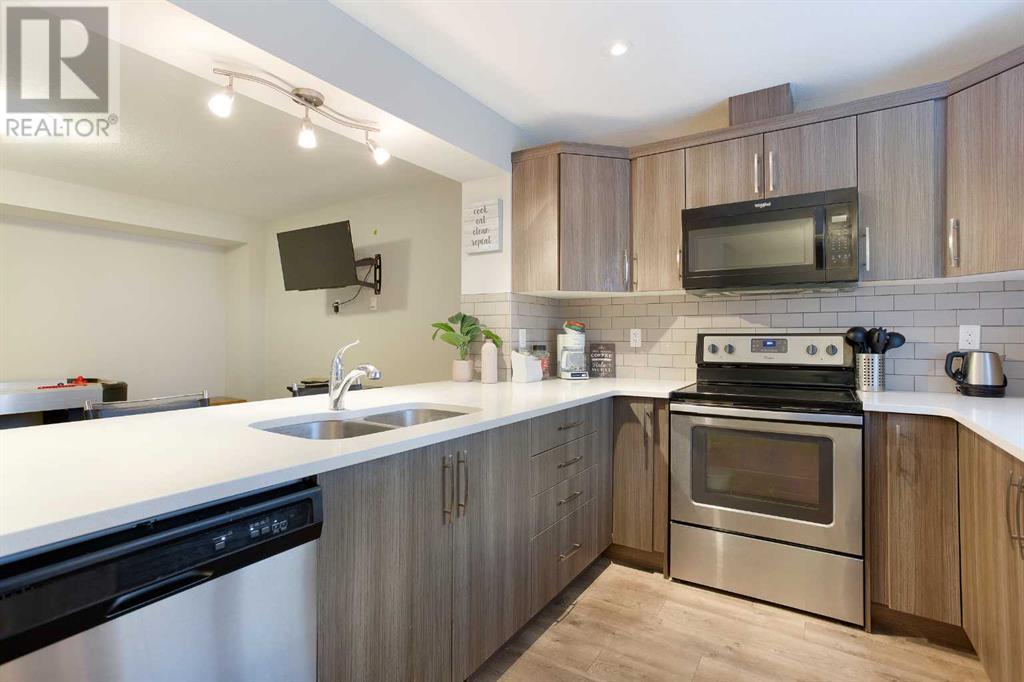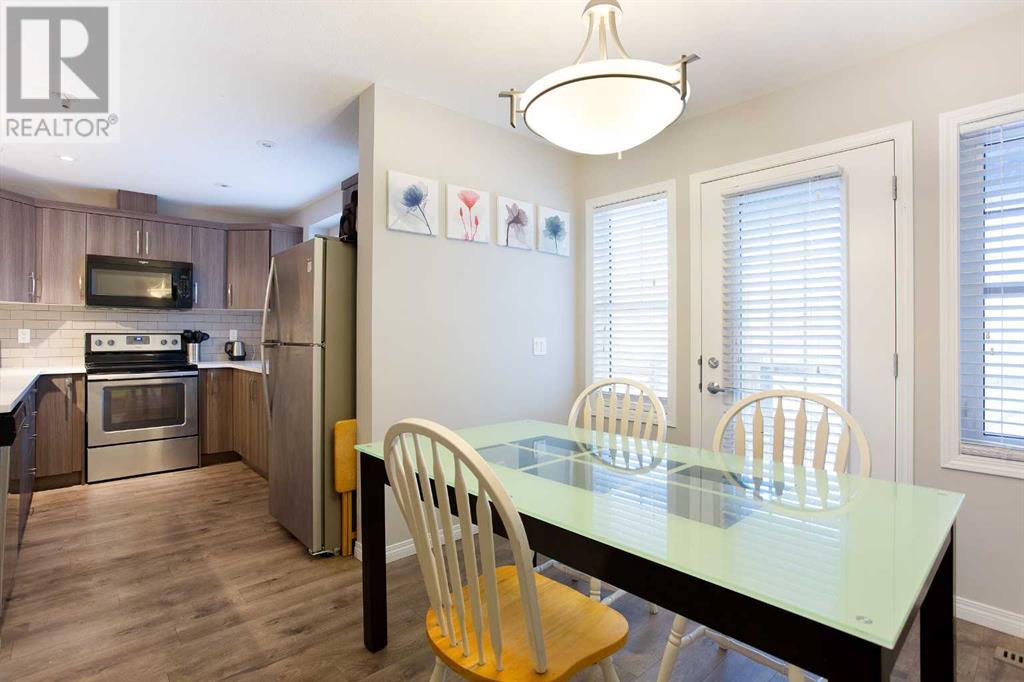147 Cityscape Row Ne Calgary, Alberta T3N 0W5
$395,000Maintenance, Common Area Maintenance, Insurance, Property Management, Reserve Fund Contributions
$200 Monthly
Maintenance, Common Area Maintenance, Insurance, Property Management, Reserve Fund Contributions
$200 MonthlyWelcome to this beautiful townhouse located in the desirable community of Cityscape! Featuring over 1,281 sq ft of fully developed livable space, 2 bedrooms and 2.5 bathrooms this home has all the space for your family’s needs. The stylish yet functional kitchen is finished with gleaming white QUARTZ countertops, STAINLESS steel appliances and plenty of beautiful cabinets throughout. This floor also features an OPEN-CONCEPT living room, a 2-pc bathroom, dining area and a spacious balcony. Upstairs you will find the 2 large bedrooms, with the primary bedroom featuring a walk-in closet and a 4-pc ensuite. Another 4-pc bathroom and UPSTAIRS LAUNDRY complete this level. A single ATTACHED garage with plenty of storage space and a full driveway for a 2nd vehicle ensure all your parking needs are taken care of. Located close to multiple shops, grocery stores, public transportation routes and with easy access to the rest of the city via Country Hills Blvd, Metis Trail and Stoney Trail, this home is a must see! Call to book your private showing today. (id:57810)
Property Details
| MLS® Number | A2183913 |
| Property Type | Single Family |
| Neigbourhood | Cityscape |
| Community Name | Cityscape |
| AmenitiesNearBy | Airport, Park, Playground, Schools, Shopping |
| CommunityFeatures | Pets Allowed With Restrictions |
| Features | No Animal Home |
| ParkingSpaceTotal | 2 |
| Plan | 1612184 |
Building
| BathroomTotal | 3 |
| BedroomsAboveGround | 2 |
| BedroomsTotal | 2 |
| Appliances | Refrigerator, Dishwasher, Stove, Microwave Range Hood Combo, Window Coverings, Washer & Dryer |
| BasementType | None |
| ConstructedDate | 2016 |
| ConstructionMaterial | Wood Frame |
| ConstructionStyleAttachment | Attached |
| CoolingType | None |
| FlooringType | Carpeted, Laminate |
| FoundationType | Poured Concrete |
| HalfBathTotal | 1 |
| HeatingType | Forced Air |
| StoriesTotal | 3 |
| SizeInterior | 1281.39 Sqft |
| TotalFinishedArea | 1281.39 Sqft |
| Type | Row / Townhouse |
Parking
| Attached Garage | 1 |
Land
| Acreage | No |
| FenceType | Not Fenced |
| LandAmenities | Airport, Park, Playground, Schools, Shopping |
| LandscapeFeatures | Landscaped |
| SizeTotalText | Unknown |
| ZoningDescription | Dc |
Rooms
| Level | Type | Length | Width | Dimensions |
|---|---|---|---|---|
| Lower Level | Foyer | 12.17 Ft x 8.08 Ft | ||
| Main Level | Kitchen | 10.58 Ft x 9.75 Ft | ||
| Main Level | Dining Room | 10.00 Ft x 9.00 Ft | ||
| Main Level | Living Room | 13.50 Ft x 12.33 Ft | ||
| Main Level | 2pc Bathroom | .00 Ft x .00 Ft | ||
| Upper Level | Laundry Room | 5.25 Ft x 3.08 Ft | ||
| Upper Level | Primary Bedroom | 13.50 Ft x 10.00 Ft | ||
| Upper Level | Bedroom | 10.17 Ft x 9.75 Ft | ||
| Upper Level | Other | 5.42 Ft x 5.42 Ft | ||
| Upper Level | 4pc Bathroom | .00 Ft x .00 Ft | ||
| Upper Level | 4pc Bathroom | .00 Ft x .00 Ft |
https://www.realtor.ca/real-estate/27750942/147-cityscape-row-ne-calgary-cityscape
Interested?
Contact us for more information

























