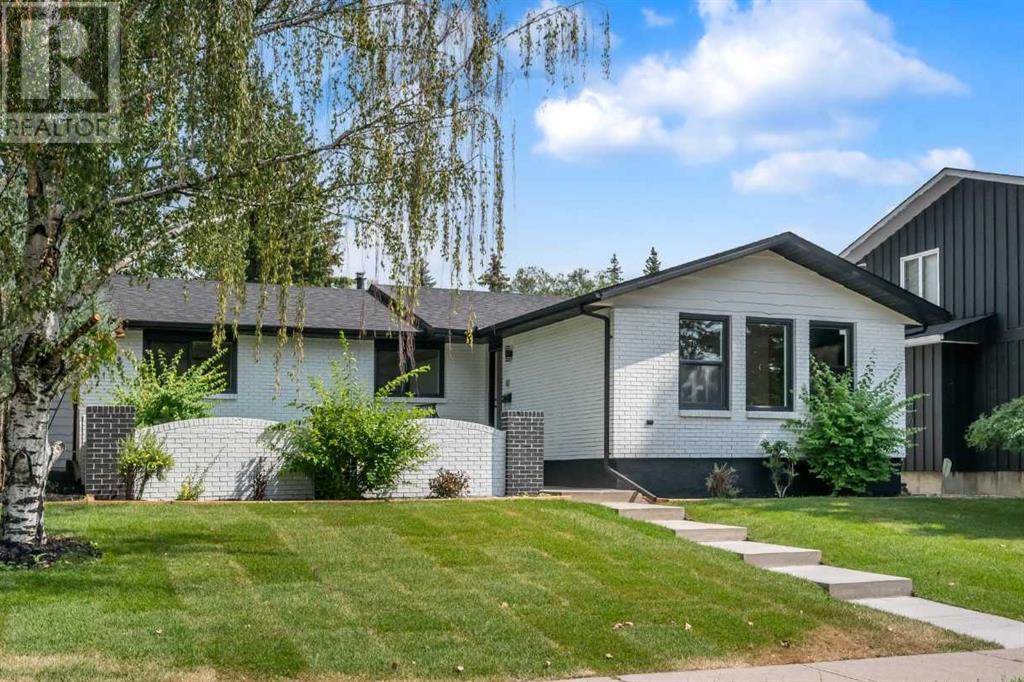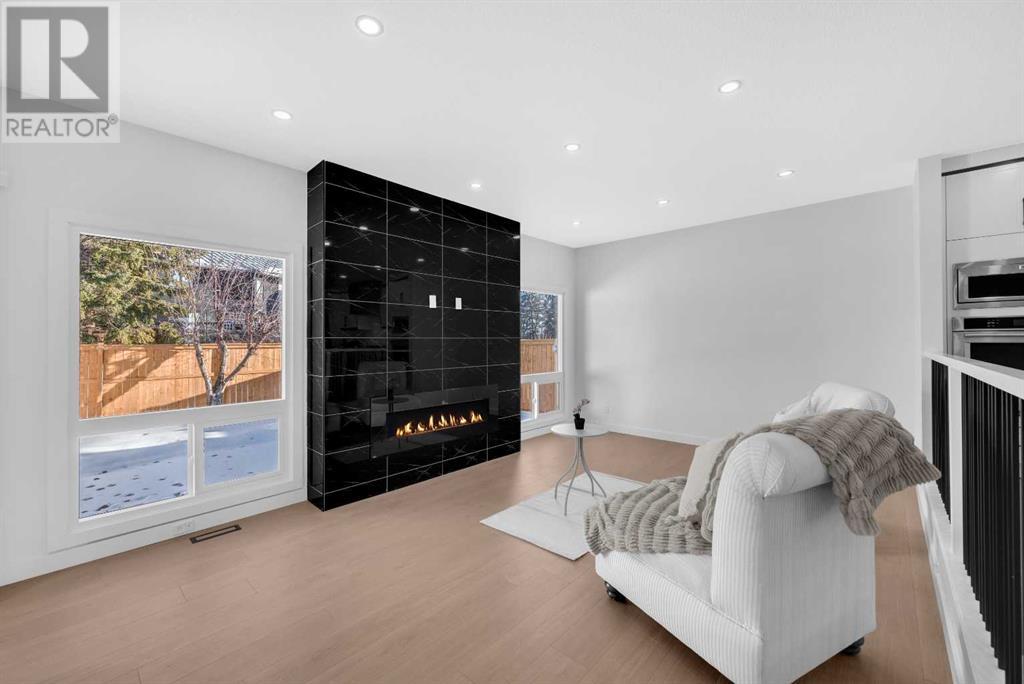4 Bedroom
4 Bathroom
1579.47 sqft
Bungalow
Fireplace
None
Forced Air
$1,021,000
Welcome to PUMP HILL, one of the most prestigious neighborhoods of Calgary. Rarely a property of this caliber & value comes on the market. COMPLETE renovation with high end finishes | Custom millwork throughout with a feature wall | 10ft long dual waterfall island | Kitchen Aid SS Appliances | DOUBLE MASTER BEDROOM - up & down | Designated GYM | Home Theatre | 2 Huge walk in closets | ALL New Windows | New Roof | Heated Garage | All New SOD, Fence, & Roof | Located just 2 minutes walk away from John Ware Junior High School & Playground | Minutes from Glenmore reservoir, Golf, Heritage Park, & Rocky View Hospital, yet offering quick access to Crowchild & Stoney Trail. | This home has been renovated with a true passion and love for real estate where the fine finishes have to be witnessed to be appreciated. The attention to detail in this house will make you fall in love. The contrast on this brick bungalow gives a curb appeal that is hard to miss, the newly poured concrete walkway takes you to the entry door, situated alongside a cozy privacy-fenced inner yard - perfect to set up a swing chair to enjoy your morning coffee. As you walk inside, you are greeted with a stunning, custom built feature wall & millwork closet, which sets the tone for the finishes in this house. Overlooking the front yard, the OPEN CONCEPT main LIVING area features a beautiful TV wall unit with Oak accents with a large DINING area and 3 large front windows. A massive paint grade kitchen with accents will leave you in awe as it offers - SS Kitchen Aid appliances, Quartz Countertops, Built-in trash containers, Under cabinet lighting, and a custom oak-finished canopy. The massive 10ft Quartz island offers extra eating space. Along with an abundance of natural light, the huge dining area offers a cozy FIREPLACE nestled in a fine-finished wall unit with black tiles. The Crown Jewel of this home is the DUAL MASTER BEDROOMS. The LUXURIOUS grand ensuite includes a BARN DOOR, Double vanities, huge cust om shower, & a LUXURIOUS FREESTANDING TUB for you to relax in. Another rare find is the HUGE Walk-in-Closet, making this Master Suite truly magnificent. The main level also includes a large 2nd bedroom which could be used as an office, music room, nursery etc. & a 4-pc bath, showcasing detailed finishes with white SUBWAY tile. The lower level provides equal, if not more value than the upper floor with its large rec area with a modern TV unit & another FIREPLACE w/ huge windows throughout this level. The STUNNING wet BAR with creative shelving is hard to take your eyes off of. The 2nd MASTER BEDROOM with 4pc ensuite w/ WALK-IN-CLOSET is a another feature. A dedicated HOME THEATRE is perfect to enjoy movie nights with family & the EXERCISE ROOM, with rubber flooring & large mirrors is great for working out. A Laundry room with Quartz tops, storage & SINK complete this level. An oversized garage, perfect yard and huge paved alley offer huge value. Come and see what makes this home SPECTACULAR. (id:57810)
Property Details
|
MLS® Number
|
A2184255 |
|
Property Type
|
Single Family |
|
Neigbourhood
|
South Calgary |
|
Community Name
|
Pump Hill |
|
AmenitiesNearBy
|
Park, Schools, Shopping |
|
Features
|
Back Lane, Wet Bar, Pvc Window, Closet Organizers, No Animal Home, No Smoking Home, Level |
|
ParkingSpaceTotal
|
4 |
|
Plan
|
731708 |
Building
|
BathroomTotal
|
4 |
|
BedroomsAboveGround
|
2 |
|
BedroomsBelowGround
|
2 |
|
BedroomsTotal
|
4 |
|
Appliances
|
Refrigerator, Cooktop - Gas, Dishwasher, Oven, Microwave, Humidifier, Hood Fan, Garage Door Opener |
|
ArchitecturalStyle
|
Bungalow |
|
BasementDevelopment
|
Finished |
|
BasementType
|
Full (finished) |
|
ConstructedDate
|
1976 |
|
ConstructionMaterial
|
Wood Frame |
|
ConstructionStyleAttachment
|
Detached |
|
CoolingType
|
None |
|
ExteriorFinish
|
Brick, Wood Siding |
|
FireplacePresent
|
Yes |
|
FireplaceTotal
|
2 |
|
FlooringType
|
Carpeted, Ceramic Tile |
|
FoundationType
|
Poured Concrete |
|
HeatingType
|
Forced Air |
|
StoriesTotal
|
1 |
|
SizeInterior
|
1579.47 Sqft |
|
TotalFinishedArea
|
1579.47 Sqft |
|
Type
|
House |
Parking
Land
|
Acreage
|
No |
|
FenceType
|
Fence |
|
LandAmenities
|
Park, Schools, Shopping |
|
SizeDepth
|
33.53 M |
|
SizeFrontage
|
18.29 M |
|
SizeIrregular
|
6598.28 |
|
SizeTotal
|
6598.28 Sqft|4,051 - 7,250 Sqft |
|
SizeTotalText
|
6598.28 Sqft|4,051 - 7,250 Sqft |
|
ZoningDescription
|
R-cg |
Rooms
| Level |
Type |
Length |
Width |
Dimensions |
|
Lower Level |
3pc Bathroom |
|
|
6.42 Ft x 8.25 Ft |
|
Lower Level |
Media |
|
|
17.42 Ft x 8.92 Ft |
|
Lower Level |
Furnace |
|
|
7.33 Ft x 15.42 Ft |
|
Lower Level |
Primary Bedroom |
|
|
11.58 Ft x 12.92 Ft |
|
Lower Level |
Recreational, Games Room |
|
|
31.83 Ft x 14.42 Ft |
|
Lower Level |
Bedroom |
|
|
9.00 Ft x 11.83 Ft |
|
Lower Level |
Laundry Room |
|
|
4.92 Ft x 8.83 Ft |
|
Lower Level |
4pc Bathroom |
|
|
8.25 Ft x 4.92 Ft |
|
Lower Level |
Exercise Room |
|
|
10.67 Ft x 11.75 Ft |
|
Lower Level |
Other |
|
|
8.25 Ft x 6.33 Ft |
|
Main Level |
4pc Bathroom |
|
|
8.42 Ft x 4.92 Ft |
|
Main Level |
Kitchen |
|
|
18.17 Ft x 18.42 Ft |
|
Main Level |
Family Room |
|
|
18.17 Ft x 12.17 Ft |
|
Main Level |
Other |
|
|
9.92 Ft x 5.67 Ft |
|
Main Level |
Bedroom |
|
|
11.00 Ft x 10.42 Ft |
|
Main Level |
Primary Bedroom |
|
|
14.25 Ft x 14.92 Ft |
|
Main Level |
5pc Bathroom |
|
|
13.25 Ft x 10.00 Ft |
|
Main Level |
Living Room |
|
|
18.33 Ft x 15.92 Ft |
https://www.realtor.ca/real-estate/27751033/9828-19-street-sw-calgary-pump-hill





















































