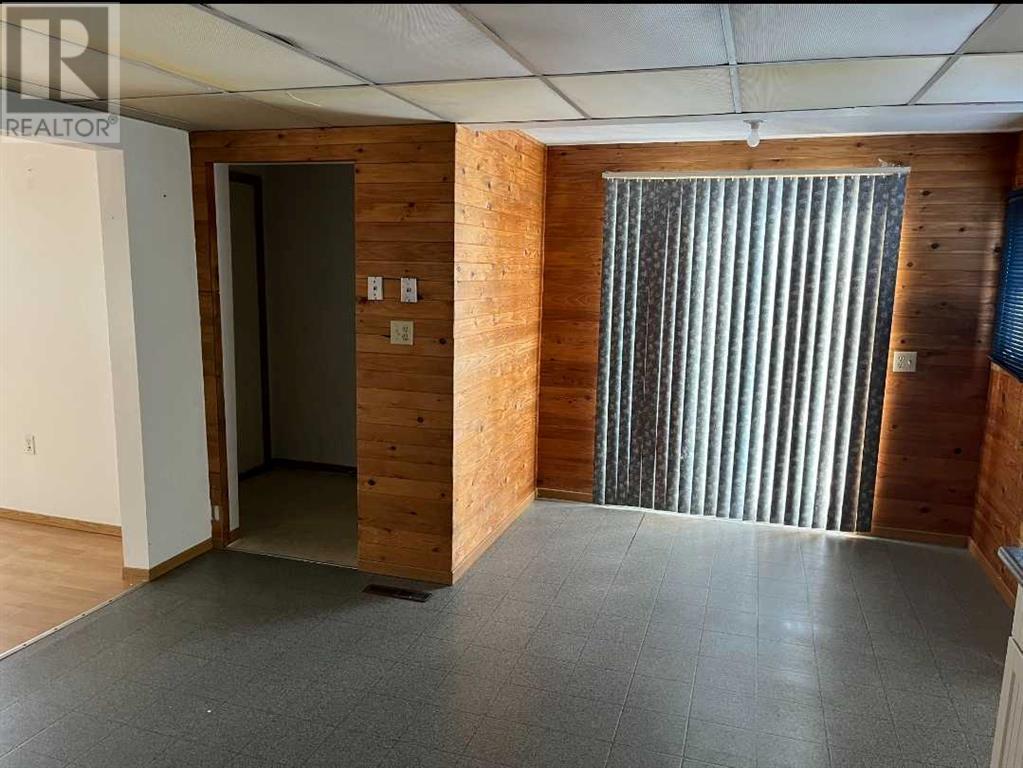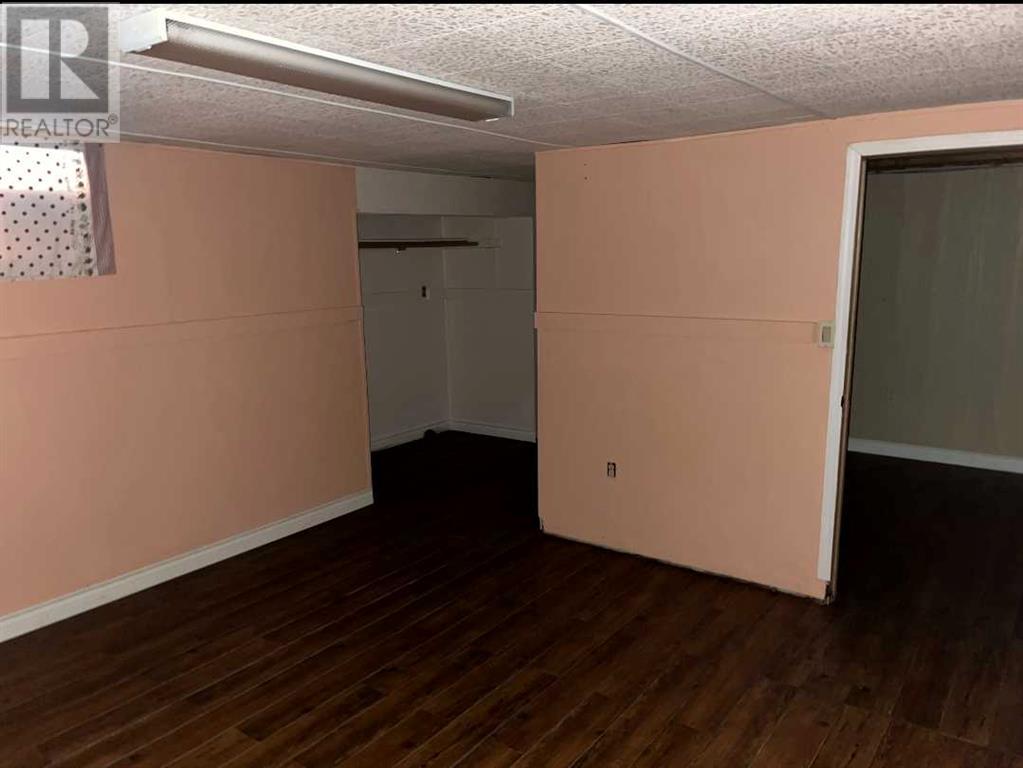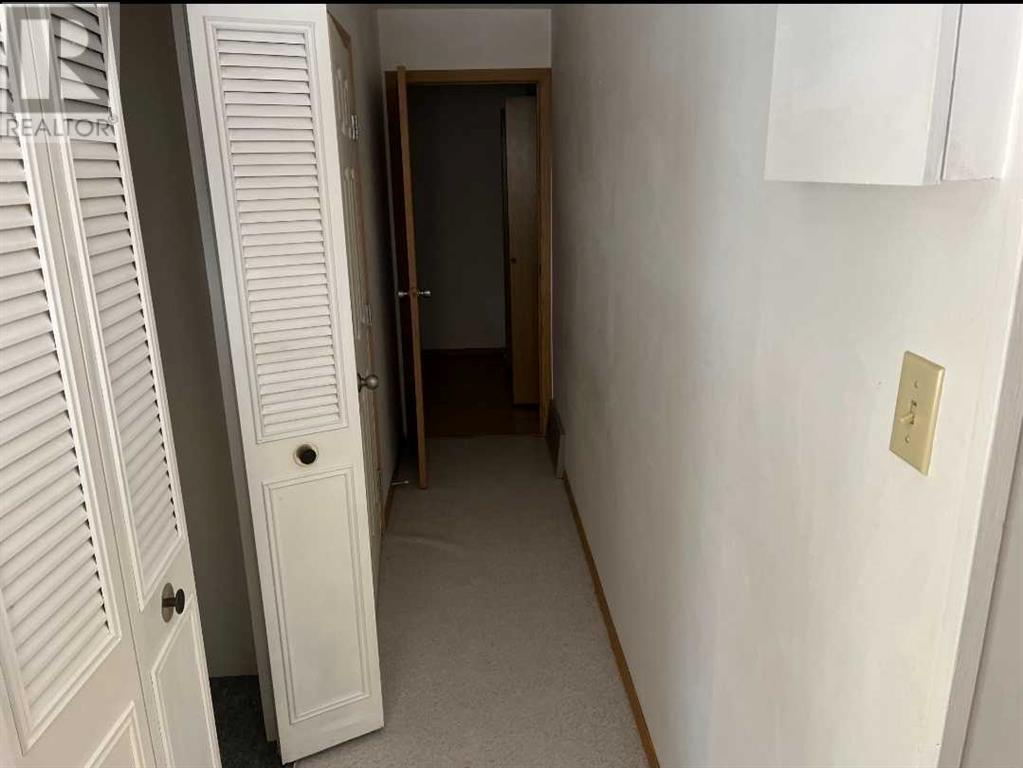4 Bedroom
2 Bathroom
1,016 ft2
None
Forced Air
$80,000
Welcome to the small town of Hughenden! If you're looking for quiet small town living, at an affordable price, this is your opportunity! When you arrive at this property, you're first met with this spacious yard. The yard has a single detached garage for convenient parking, and storage. Moving past the garage, you'll find the shed, and then the house. Coming to the front door, you'll step onto a massive deck out front for summer relaxation, and cozy small town scenery. Entering the front doors will bring you into a division to either enter the basement, or the main house. Moving into the house is a hallway that takes you to the main floor, 4 piece bathroom. Next to the bathroom, is a massive storage space that uses every square inch perfectly. Further down the hallway, you'll find the 1st of 3 bed rooms on the main level. Heading back towards the entrance, and taking a left, leads you to the massive kitchen with dining space. Lots of cupboard, and counter space, makes for a perfect cooking experience. Through the kitchen, you will find the main family living room. This room provides ample space for any situation. Off of the living room, you'll find the next 2 bedrooms on the main floor. A perfect space for an office, baby room, or gaming room alike. Moving into the basement we find the 3 piece bathroom, combined with the laundry room. Past this washroom opens up into a massive basement family living space. This would be a great space for anything from a billiards game space, to a home theatre. Finally, we have the last room, a spacious room with endless possibility. The town of Hughenden offers all the amenities with its own general goods store, town library, post office, minor hockey association, and even a school for grades 4-12, within walking distance. (id:57810)
Property Details
|
MLS® Number
|
A2184037 |
|
Property Type
|
Single Family |
|
Community Name
|
Hughenden |
|
Amenities Near By
|
Schools, Shopping |
|
Features
|
See Remarks, Back Lane |
|
Parking Space Total
|
1 |
|
Plan
|
655z |
|
Structure
|
Deck |
Building
|
Bathroom Total
|
2 |
|
Bedrooms Above Ground
|
3 |
|
Bedrooms Below Ground
|
1 |
|
Bedrooms Total
|
4 |
|
Age
|
Age Is Unknown |
|
Appliances
|
Refrigerator, Dishwasher, Stove, Washer & Dryer |
|
Basement Development
|
Finished |
|
Basement Type
|
Full (finished) |
|
Construction Material
|
Wood Frame |
|
Construction Style Attachment
|
Detached |
|
Cooling Type
|
None |
|
Flooring Type
|
Other |
|
Foundation Type
|
Poured Concrete |
|
Heating Type
|
Forced Air |
|
Stories Total
|
2 |
|
Size Interior
|
1,016 Ft2 |
|
Total Finished Area
|
1016.07 Sqft |
|
Type
|
House |
Parking
Land
|
Acreage
|
No |
|
Fence Type
|
Not Fenced |
|
Land Amenities
|
Schools, Shopping |
|
Size Depth
|
35.05 M |
|
Size Frontage
|
15.24 M |
|
Size Irregular
|
5750.00 |
|
Size Total
|
5750 Sqft|4,051 - 7,250 Sqft |
|
Size Total Text
|
5750 Sqft|4,051 - 7,250 Sqft |
|
Zoning Description
|
T2 |
Rooms
| Level |
Type |
Length |
Width |
Dimensions |
|
Basement |
4pc Bathroom |
|
|
7.50 Ft x 8.08 Ft |
|
Basement |
Storage |
|
|
7.08 Ft x 8.75 Ft |
|
Basement |
Family Room |
|
|
8.58 Ft x 25.67 Ft |
|
Basement |
Family Room |
|
|
12.67 Ft x 8.42 Ft |
|
Basement |
Bedroom |
|
|
12.42 Ft x 12.17 Ft |
|
Main Level |
Bedroom |
|
|
8.50 Ft x 11.00 Ft |
|
Main Level |
Bedroom |
|
|
9.00 Ft x 11.17 Ft |
|
Main Level |
Living Room |
|
|
10.83 Ft x 16.42 Ft |
|
Main Level |
Other |
|
|
18.67 Ft x 12.67 Ft |
|
Main Level |
Other |
|
|
4.17 Ft x 4.92 Ft |
|
Main Level |
Bedroom |
|
|
6.67 Ft x 9.25 Ft |
|
Main Level |
4pc Bathroom |
|
|
6.50 Ft x 5.83 Ft |
https://www.realtor.ca/real-estate/27749888/1-selkirk-avenue-hughenden-hughenden





























