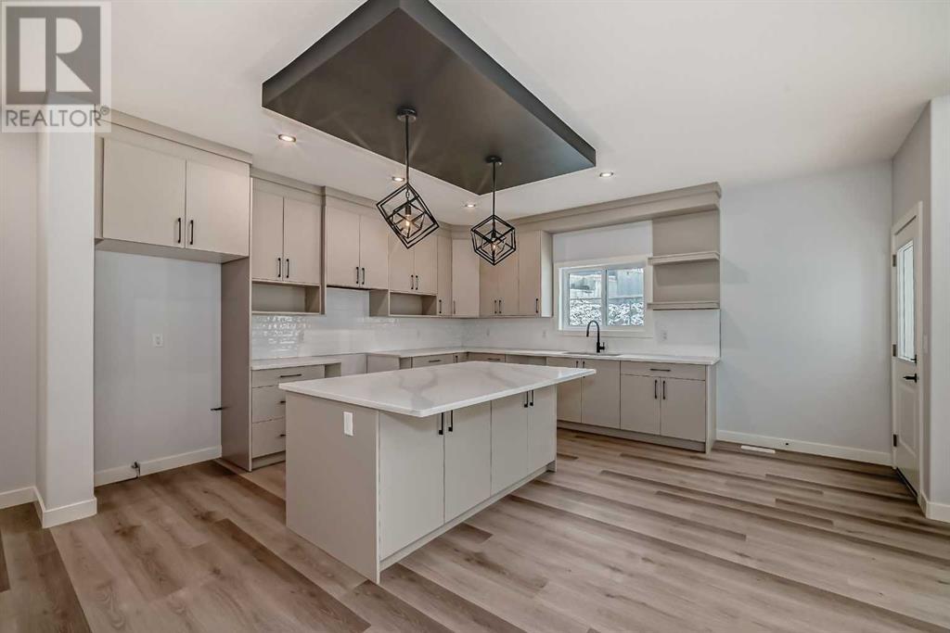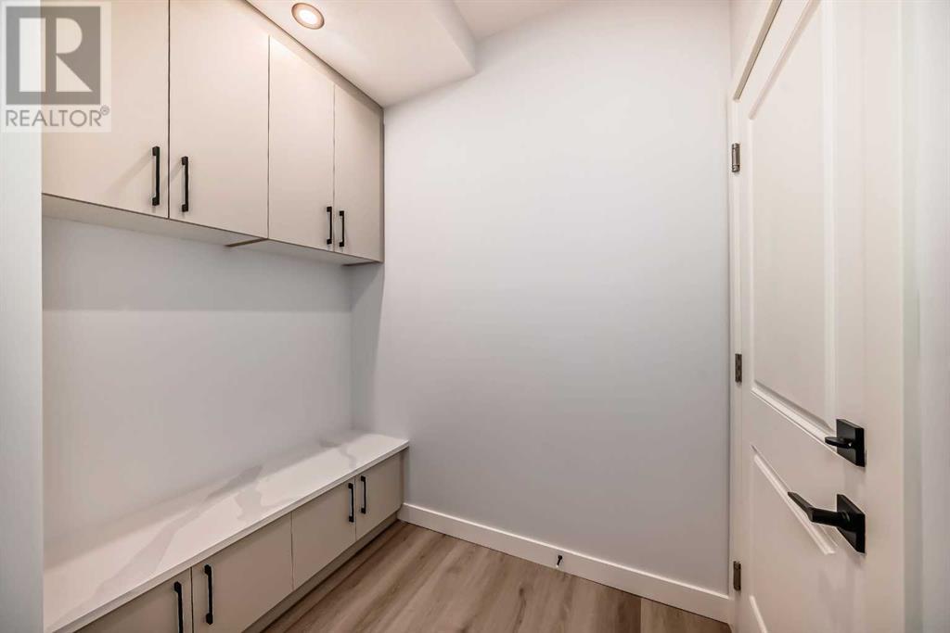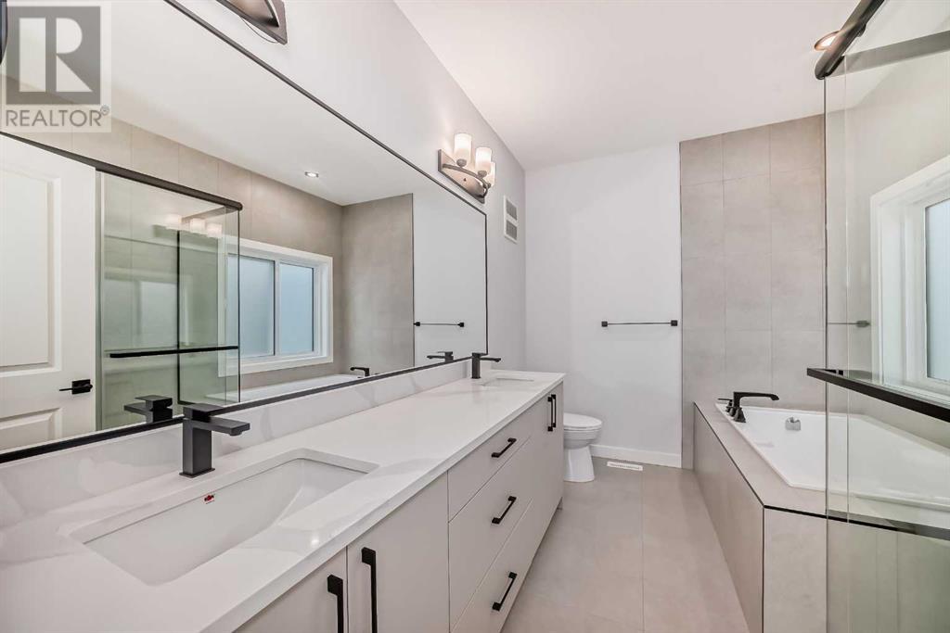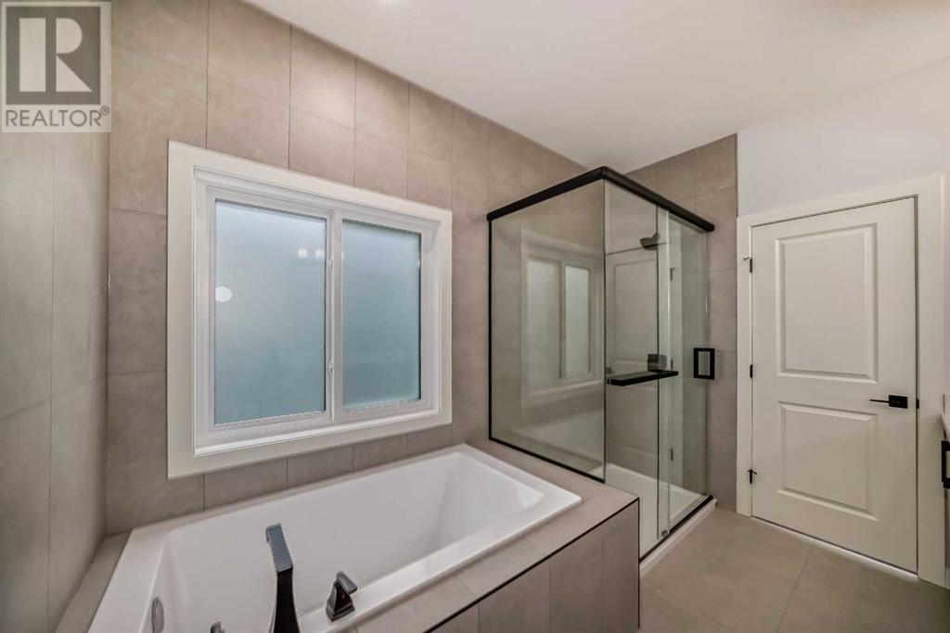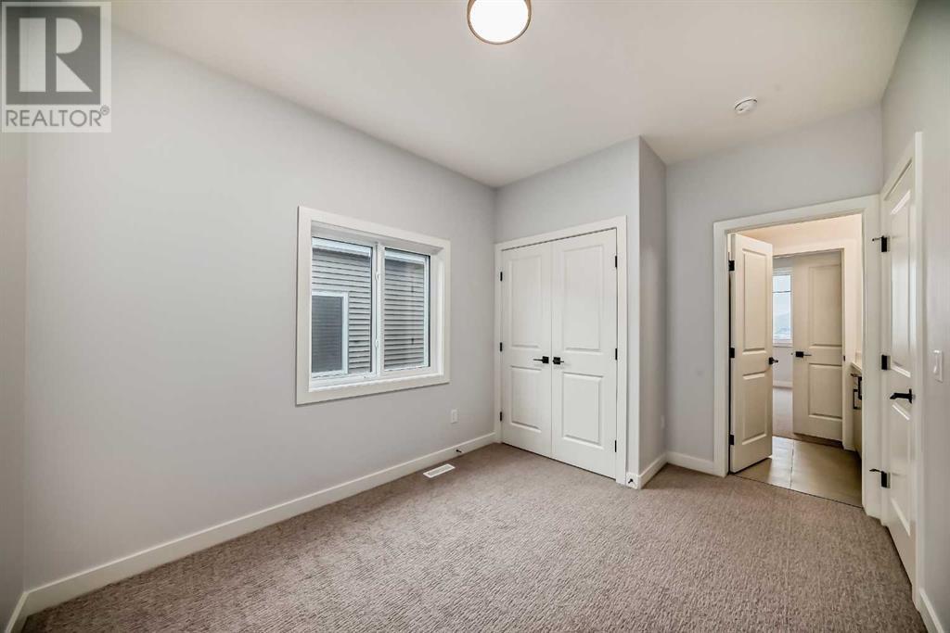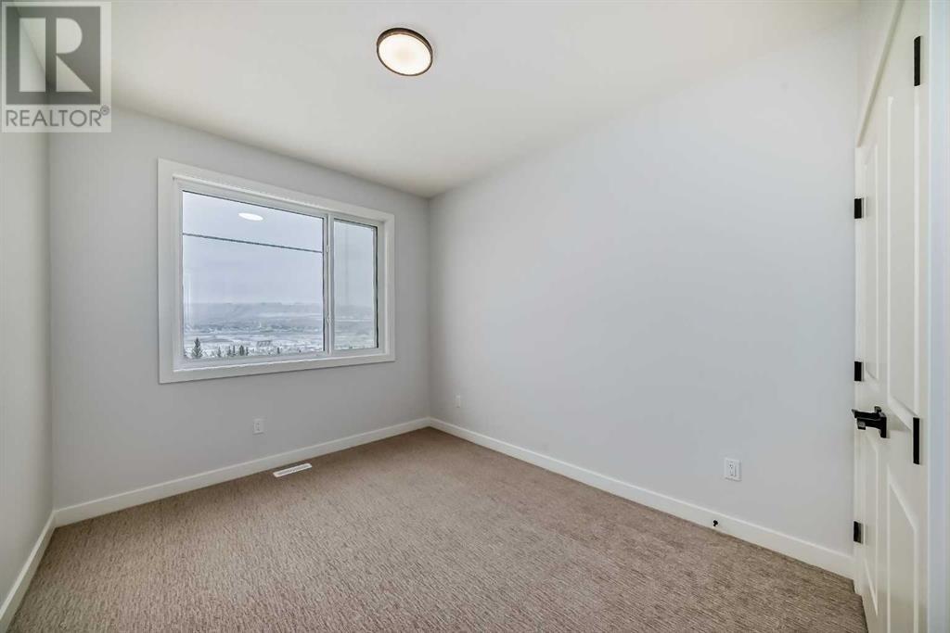5 Bedroom
4 Bathroom
2,578 ft2
Fireplace
None
Forced Air
$809,900
** Open House at showhome - 476 Rivercrest View - Mar 28th 3:30-5:30 & Mar. 30th 1-4pm ** Welcome to this stunning open-concept home located in the highly desirable community of Rivercrest. Known for its scenic walking trails, family-friendly parks, and a warm, welcoming atmosphere, Rivercrest offers a perfect blend of natural beauty and modern conveniences. As you step inside, you are greeted by an impressive open-to-above foyer that sets the tone for the spacious and elegant layout of the home. The main floor features a versatile den complete with an attached three-piece bathroom, making it an ideal space for guests, a home office, or a playroom. The spacious kitchen, perfect for entertaining family and friends, finished with Stainless Steel Samsung appliances. The inviting living room is centered around a modern electric fireplace, perfect for creating a cozy ambiance during gatherings or quiet evenings at home. The upper floor is thoughtfully designed to meet the needs of a growing family. Two of the four bedrooms are connected by a Jack-and-Jill bathroom with a tub, providing both privacy and convenience. The luxurious primary suite offers a true retreat, with a spa-like ensuite featuring a dual vanity, a soaking tub, and a spacious walk-in closet. The fourth bedroom is located adjacent to an additional full bathroom, ensuring comfort and accessibility for everyone. A bright and airy bonus room overlooks the foyer below, providing a versatile space for relaxation, a media room, or a play area. The full, unfinished basement awaits your personal touch, offering endless possibilities to expand and customize your living space. With a double garage and a thoughtfully designed layout, this home is perfect for families who value style, space, and functionality. Combined with the charm and amenities of the Rivercrest community, it is truly a place to call home. Th home will be finished with window coverings throughout. (id:57810)
Property Details
|
MLS® Number
|
A2183154 |
|
Property Type
|
Single Family |
|
Community Name
|
Rivercrest |
|
Amenities Near By
|
Schools, Shopping |
|
Features
|
Other, No Animal Home, No Smoking Home |
|
Parking Space Total
|
2 |
|
Plan
|
2410667 |
|
Structure
|
Deck |
Building
|
Bathroom Total
|
4 |
|
Bedrooms Above Ground
|
5 |
|
Bedrooms Total
|
5 |
|
Age
|
New Building |
|
Appliances
|
Washer, Refrigerator, Dishwasher, Stove, Oven, Dryer, Microwave, Hood Fan, Window Coverings |
|
Basement Development
|
Unfinished |
|
Basement Features
|
Separate Entrance |
|
Basement Type
|
Full (unfinished) |
|
Construction Style Attachment
|
Detached |
|
Cooling Type
|
None |
|
Exterior Finish
|
Vinyl Siding |
|
Fireplace Present
|
Yes |
|
Fireplace Total
|
1 |
|
Flooring Type
|
Carpeted, Laminate, Tile |
|
Foundation Type
|
Poured Concrete |
|
Heating Fuel
|
Natural Gas |
|
Heating Type
|
Forced Air |
|
Stories Total
|
2 |
|
Size Interior
|
2,578 Ft2 |
|
Total Finished Area
|
2577.5 Sqft |
|
Type
|
House |
Parking
Land
|
Acreage
|
No |
|
Fence Type
|
Not Fenced |
|
Land Amenities
|
Schools, Shopping |
|
Size Frontage
|
11.64 M |
|
Size Irregular
|
409.28 |
|
Size Total
|
409.28 M2|4,051 - 7,250 Sqft |
|
Size Total Text
|
409.28 M2|4,051 - 7,250 Sqft |
|
Zoning Description
|
R-ld |
Rooms
| Level |
Type |
Length |
Width |
Dimensions |
|
Basement |
Storage |
|
|
4.75 Ft x 13.67 Ft |
|
Basement |
Other |
|
|
15.92 Ft x 9.67 Ft |
|
Basement |
Other |
|
|
9.92 Ft x 23.25 Ft |
|
Basement |
Family Room |
|
|
15.25 Ft x 23.50 Ft |
|
Main Level |
3pc Bathroom |
|
|
8.25 Ft x 4.92 Ft |
|
Main Level |
Bedroom |
|
|
13.58 Ft x 9.00 Ft |
|
Main Level |
Dining Room |
|
|
12.50 Ft x 8.50 Ft |
|
Main Level |
Kitchen |
|
|
12.50 Ft x 15.58 Ft |
|
Main Level |
Living Room |
|
|
14.00 Ft x 15.42 Ft |
|
Main Level |
Other |
|
|
7.08 Ft x 6.83 Ft |
|
Main Level |
Other |
|
|
6.08 Ft x 14.25 Ft |
|
Main Level |
Other |
|
|
9.58 Ft x 6.17 Ft |
|
Upper Level |
5pc Bathroom |
|
|
8.08 Ft x 10.83 Ft |
|
Upper Level |
Bonus Room |
|
|
13.33 Ft x 10.58 Ft |
|
Upper Level |
Office |
|
|
6.00 Ft x 9.67 Ft |
|
Upper Level |
Laundry Room |
|
|
5.08 Ft x 5.92 Ft |
|
Upper Level |
Bedroom |
|
|
9.25 Ft x 10.00 Ft |
|
Upper Level |
3pc Bathroom |
|
|
10.92 Ft x 4.92 Ft |
|
Upper Level |
Other |
|
|
4.42 Ft x 10.83 Ft |
|
Upper Level |
Primary Bedroom |
|
|
16.50 Ft x 13.00 Ft |
|
Upper Level |
Bedroom |
|
|
10.17 Ft x 10.92 Ft |
|
Upper Level |
Bedroom |
|
|
9.50 Ft x 11.42 Ft |
|
Upper Level |
4pc Bathroom |
|
|
5.00 Ft x 8.25 Ft |
https://www.realtor.ca/real-estate/27747015/492-rivercrest-view-cochrane-rivercrest


