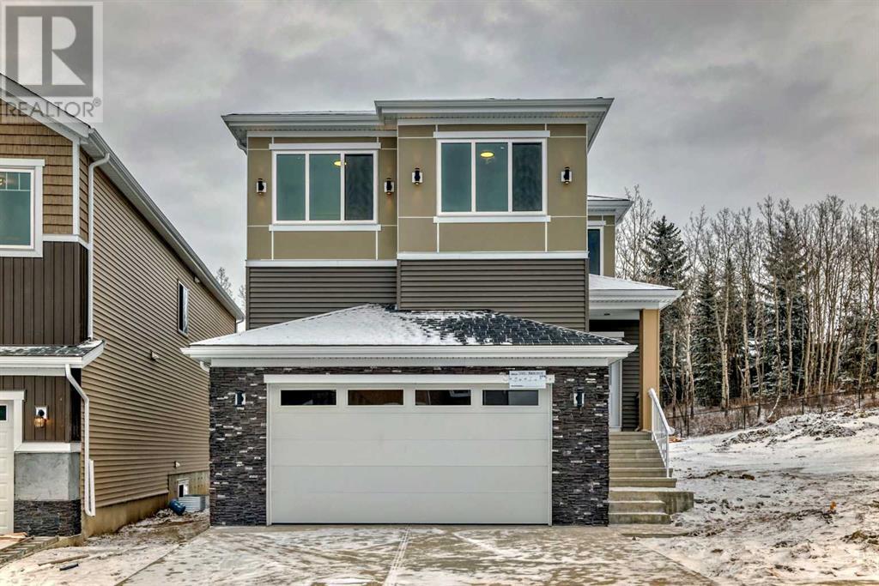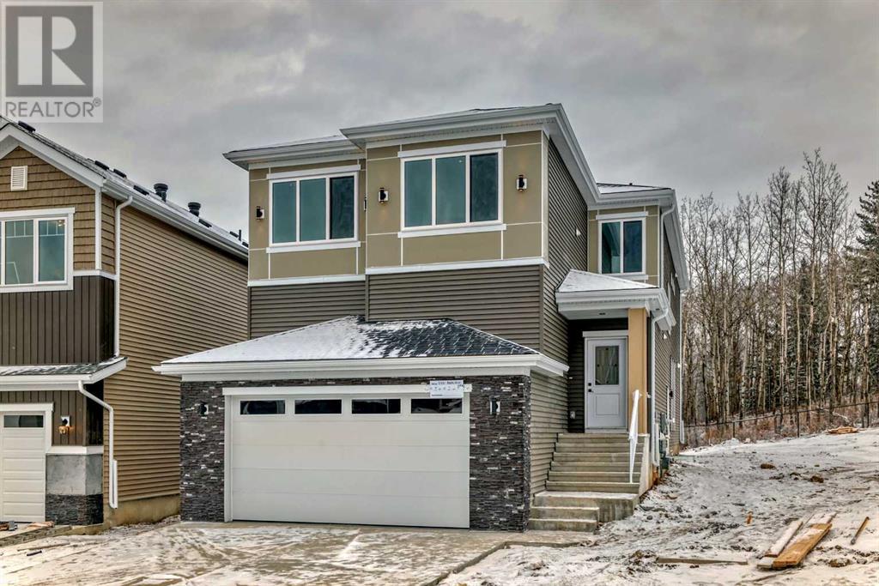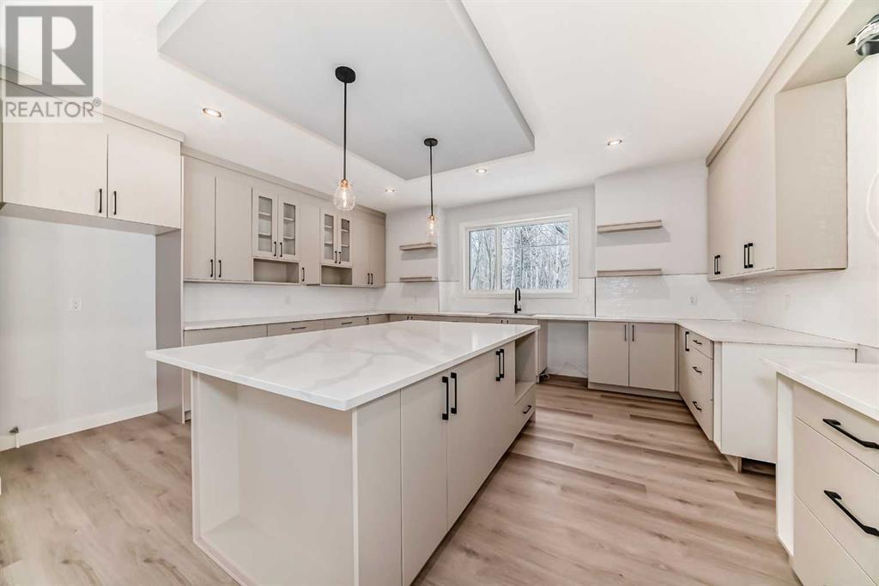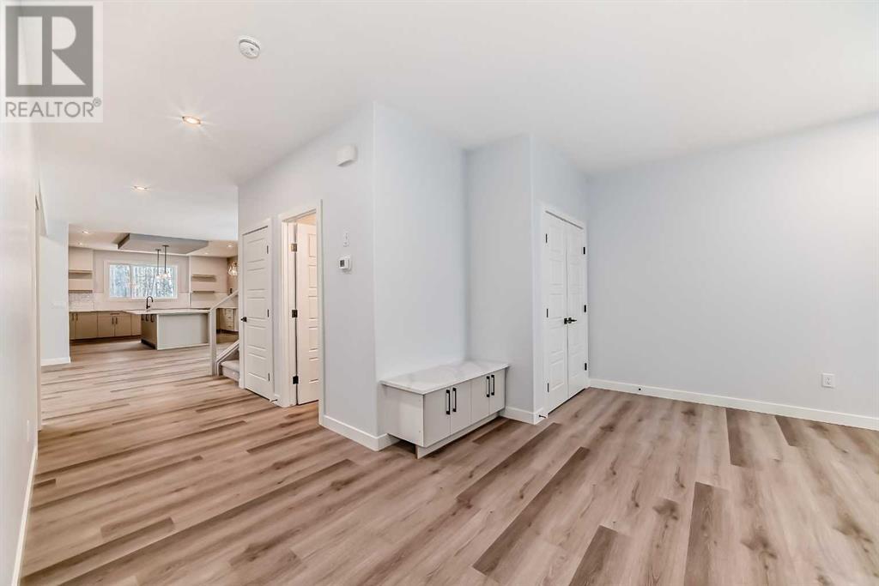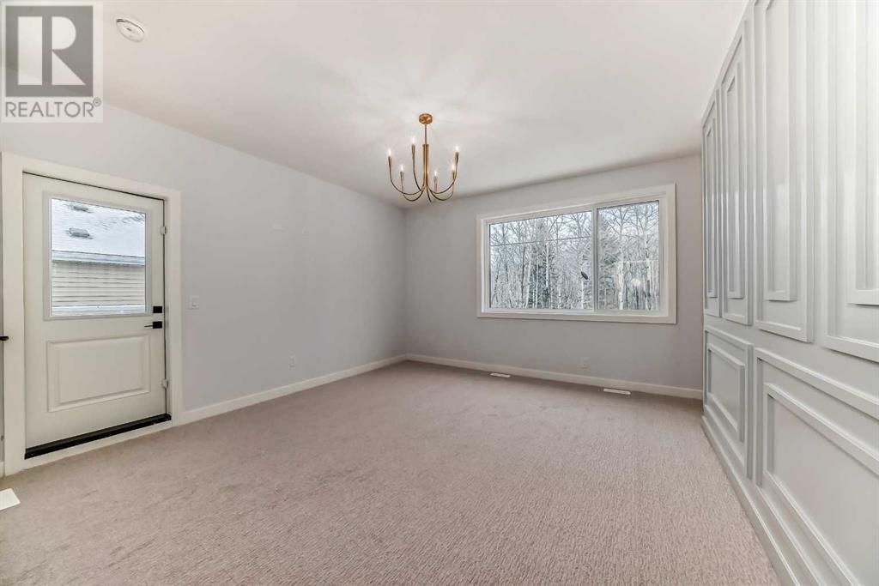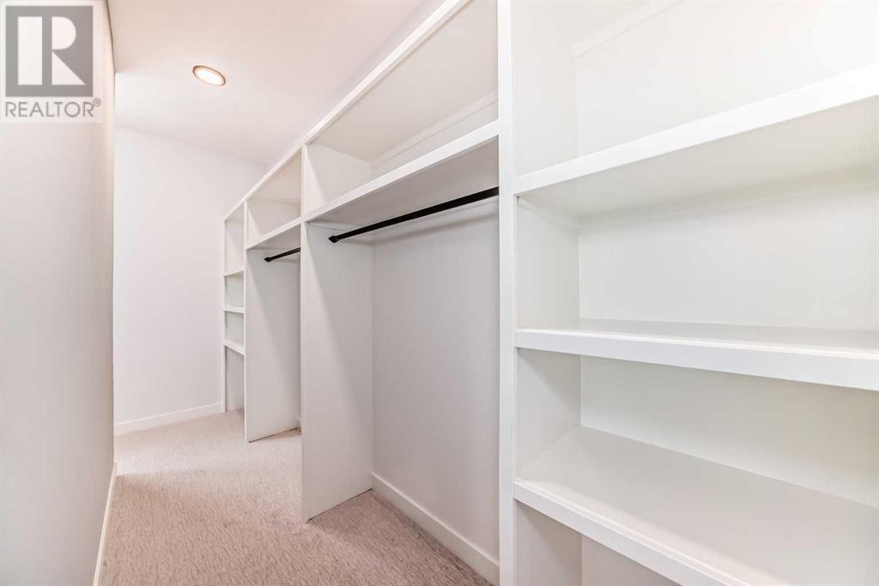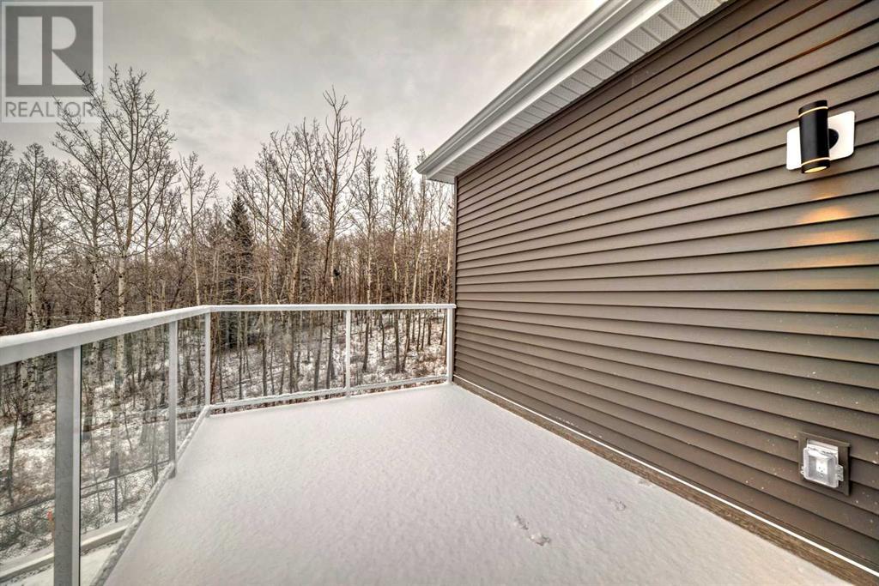3 Bedroom
3 Bathroom
2773.3 sqft
Fireplace
None
Forced Air
$995,000
** OPEN HOUSE: Sat. Dec 21 11-1pm & Sun. Dec 22 2-4pm ** Welcome to the Luna, a masterpiece of contemporary elegance and thoughtful design. This stunning home features an open-concept layout with soaring ceilings and an abundance of natural light. The living room, open to above, boasts a clean and modern focal point that enhances the home's contemporary style.The gourmet kitchen is a chef’s dream, complete with sleek quartz countertops and modern cabinetry. A functional mudroom with a built-in dog shower makes this home perfect for pet lovers, while the main floor also includes a full bathroom and a versatile den/office for added convenience.Upstairs, the luxurious primary suite offers a spacious walk-in closet and a spa-like ensuite with dual vanities, a glass-enclosed shower. The upper level also features a versatile gym or flex room, a bonus room open to below with 9-foot ceilings, and ample space for relaxing or entertaining.This thoughtfully designed 3-bedroom, 3-bathroom home combines luxury and practicality, offering family-friendly functionality at every turn. With its double attached garage and stylish finishes, the Luna is an ideal choice for modern living. You will find a large yard perfect for outdoor gatherings or quiet evenings. Nestled in the sought-after Rivercrest community, this home offers the perfect balance of tranquility and convenience. Enjoy easy access to scenic walking paths, parks, schools, and local amenities, all while surrounded by Cochrane's stunning natural beauty. Discover the perfect blend of modern living and community charm in this spectacular property. Schedule your private showing today! (id:57810)
Property Details
|
MLS® Number
|
A2183651 |
|
Property Type
|
Single Family |
|
Community Name
|
Rivercrest |
|
AmenitiesNearBy
|
Schools, Shopping |
|
Features
|
Other, No Animal Home, No Smoking Home |
|
ParkingSpaceTotal
|
2 |
|
Plan
|
2410667 |
|
Structure
|
Deck |
Building
|
BathroomTotal
|
3 |
|
BedroomsAboveGround
|
3 |
|
BedroomsTotal
|
3 |
|
Age
|
New Building |
|
Appliances
|
None |
|
BasementDevelopment
|
Unfinished |
|
BasementFeatures
|
Separate Entrance |
|
BasementType
|
Full (unfinished) |
|
ConstructionStyleAttachment
|
Detached |
|
CoolingType
|
None |
|
ExteriorFinish
|
Vinyl Siding |
|
FireplacePresent
|
Yes |
|
FireplaceTotal
|
1 |
|
FlooringType
|
Carpeted, Laminate, Tile |
|
FoundationType
|
Poured Concrete |
|
HeatingFuel
|
Natural Gas |
|
HeatingType
|
Forced Air |
|
StoriesTotal
|
2 |
|
SizeInterior
|
2773.3 Sqft |
|
TotalFinishedArea
|
2773.3 Sqft |
|
Type
|
House |
Parking
Land
|
Acreage
|
No |
|
FenceType
|
Not Fenced |
|
LandAmenities
|
Schools, Shopping |
|
SizeFrontage
|
11.82 M |
|
SizeIrregular
|
499.13 |
|
SizeTotal
|
499.13 M2|4,051 - 7,250 Sqft |
|
SizeTotalText
|
499.13 M2|4,051 - 7,250 Sqft |
|
ZoningDescription
|
R-ld |
Rooms
| Level |
Type |
Length |
Width |
Dimensions |
|
Main Level |
Kitchen |
|
|
15.00 Ft x 17.58 Ft |
|
Main Level |
Dining Room |
|
|
14.58 Ft x 10.75 Ft |
|
Main Level |
Living Room |
|
|
12.33 Ft x 14.83 Ft |
|
Main Level |
Den |
|
|
11.08 Ft x 8.92 Ft |
|
Main Level |
3pc Bathroom |
|
|
9.17 Ft x 4.92 Ft |
|
Main Level |
Other |
|
|
14.67 Ft x 9.00 Ft |
|
Main Level |
Other |
|
|
8.08 Ft x 5.75 Ft |
|
Main Level |
Other |
|
|
8.67 Ft x 11.08 Ft |
|
Main Level |
Foyer |
|
|
10.08 Ft x 8.83 Ft |
|
Main Level |
Other |
|
|
7.33 Ft x 4.33 Ft |
|
Upper Level |
Other |
|
|
12.50 Ft x 10.83 Ft |
|
Upper Level |
Bedroom |
|
|
13.08 Ft x 9.75 Ft |
|
Upper Level |
Laundry Room |
|
|
5.75 Ft x 5.33 Ft |
|
Upper Level |
4pc Bathroom |
|
|
9.67 Ft x 4.92 Ft |
|
Upper Level |
Bonus Room |
|
|
16.17 Ft x 14.50 Ft |
|
Upper Level |
Bedroom |
|
|
12.08 Ft x 12.17 Ft |
|
Upper Level |
Primary Bedroom |
|
|
14.67 Ft x 13.42 Ft |
|
Upper Level |
Other |
|
|
14.67 Ft x 3.92 Ft |
|
Upper Level |
Other |
|
|
14.17 Ft x 8.92 Ft |
|
Upper Level |
5pc Bathroom |
|
|
10.92 Ft x 10.42 Ft |
https://www.realtor.ca/real-estate/27747014/543-rivercrest-view-cochrane-rivercrest
