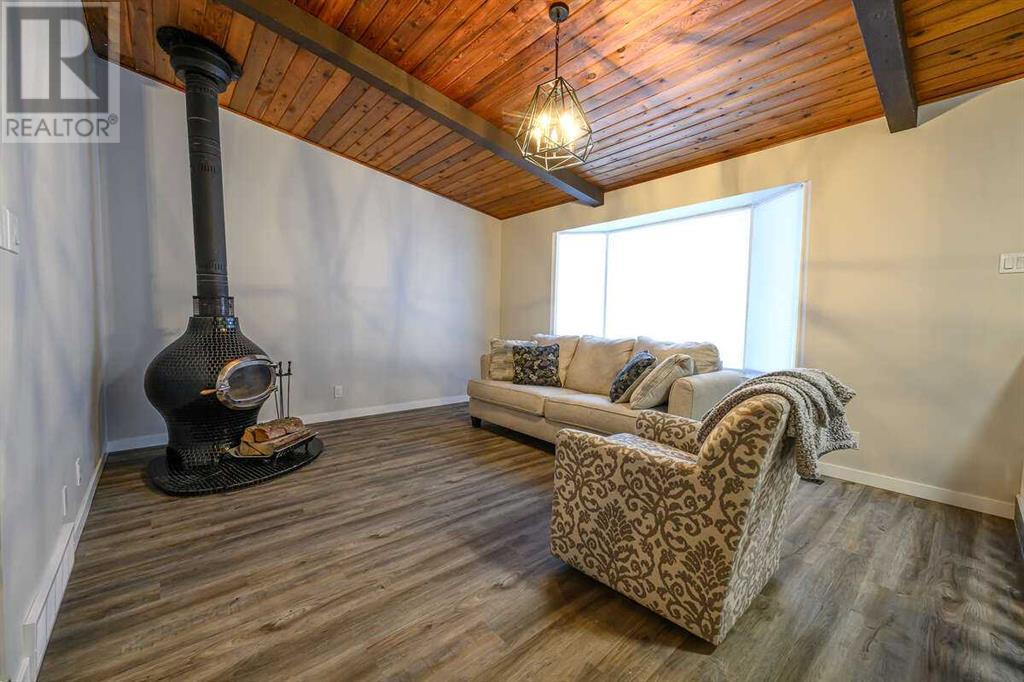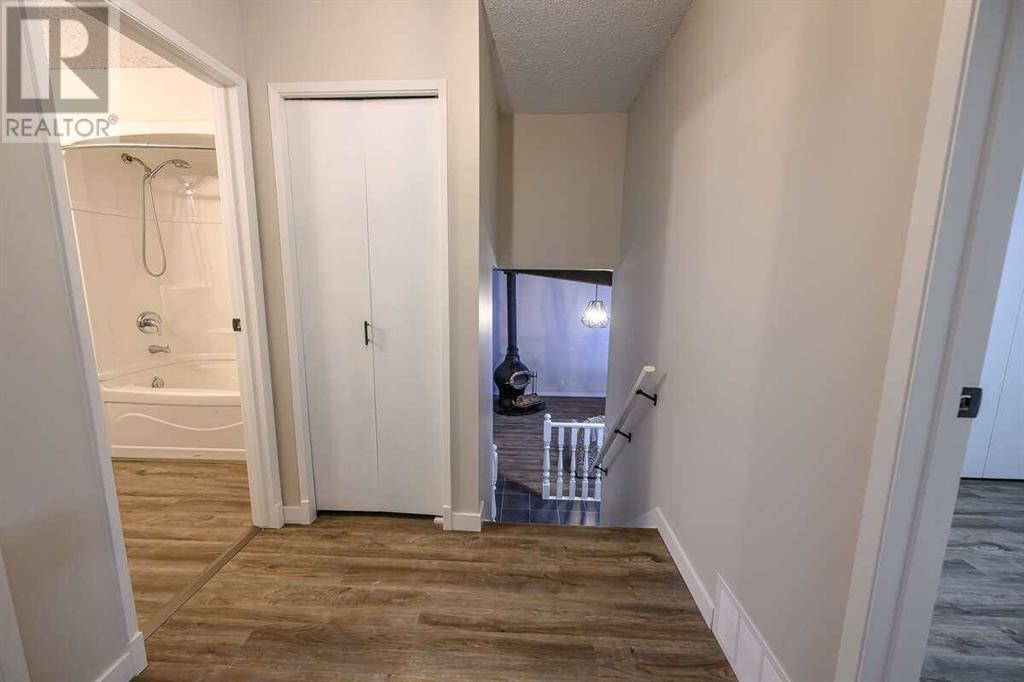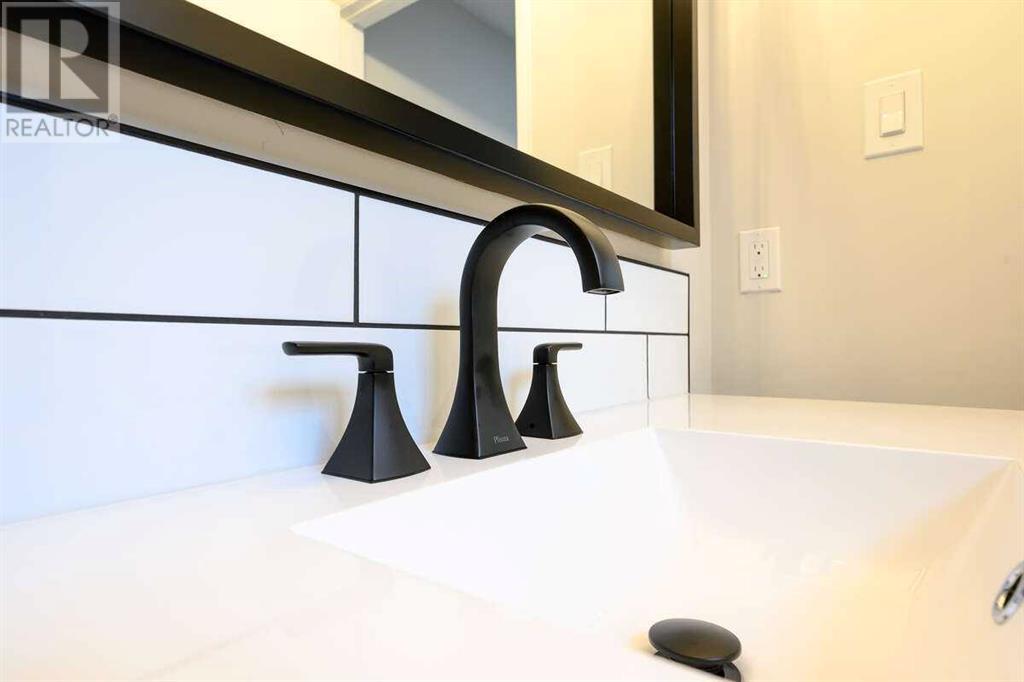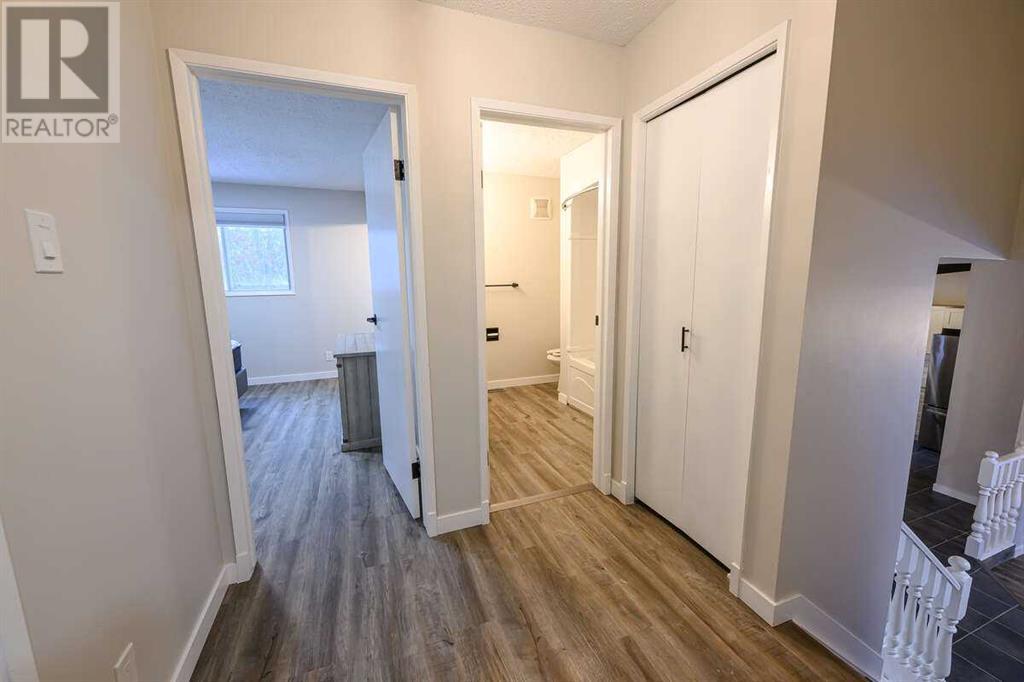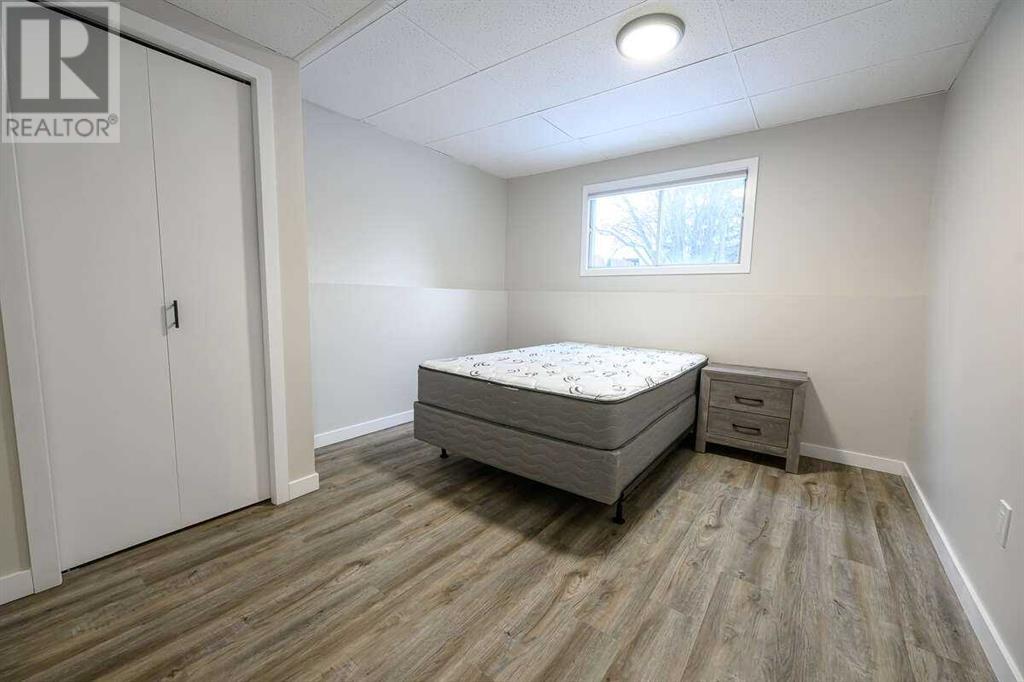4 Bedroom
3 Bathroom
1256.1 sqft
4 Level
Fireplace
None
Other, Forced Air, Wood Stove
Lawn
$354,900
For more information, please click Brochure button. Stunning, Newly Renovated Home in an Ideal Location! Nestled on a peaceful street directly across from a beautiful park, this home offers the perfect blend of modern upgrades and tranquil surroundings. Situated with easements behind and beside, the property boasts a massive backyard, offering plenty of space for outdoor activities and relaxation. Inside, the open floor plan seamlessly blends modern design with character, highlighted by brand-new vinyl plank flooring that flows throughout the home. The heart of the home is the fully renovated kitchen, featuring sleek quartz countertops, a stylish modern tile backsplash, and top-of-the-line stainless steel appliances. Whether you're preparing a meal or entertaining guests, this kitchen is sure to impress. The living room is the perfect spot to unwind, complete with an awesome wood-burning fireplace that adds warmth and charm to the space. The updated bathrooms, including the primary ensuite, provide a fresh and contemporary feel. Upstairs, you'll find three spacious bedrooms, offering plenty of room for family or guests. The third level is a versatile living area that could easily function as a home office, family room, or entertainment space. It also features a large bedroom and a convenient washroom with an integrated washer and dryer. The lower floor is framed and ready for your personal touch, with potential for a rec room and an additional bedroom to further enhance the home’s living space. Other notable upgrades include a new hot water tank for peace of mind and energy efficiency. This home truly has it all – modern conveniences, ample space, and an unbeatable location. Don't miss your chance to call this exceptional property home! (id:57810)
Property Details
|
MLS® Number
|
A2184143 |
|
Property Type
|
Single Family |
|
Community Name
|
Mission Heights |
|
AmenitiesNearBy
|
Park, Playground, Schools, Shopping |
|
Features
|
Treed |
|
ParkingSpaceTotal
|
3 |
|
Plan
|
8120725 |
|
Structure
|
Deck |
Building
|
BathroomTotal
|
3 |
|
BedroomsAboveGround
|
3 |
|
BedroomsBelowGround
|
1 |
|
BedroomsTotal
|
4 |
|
Appliances
|
Refrigerator, Dishwasher, Stove, Oven, Microwave, Microwave Range Hood Combo, Window Coverings, Washer & Dryer, Water Heater - Gas |
|
ArchitecturalStyle
|
4 Level |
|
BasementDevelopment
|
Partially Finished |
|
BasementType
|
Full (partially Finished) |
|
ConstructedDate
|
1983 |
|
ConstructionMaterial
|
Wood Frame |
|
ConstructionStyleAttachment
|
Detached |
|
CoolingType
|
None |
|
FireplacePresent
|
Yes |
|
FireplaceTotal
|
1 |
|
FlooringType
|
Vinyl |
|
FoundationType
|
Poured Concrete |
|
HalfBathTotal
|
1 |
|
HeatingFuel
|
Natural Gas, Wood |
|
HeatingType
|
Other, Forced Air, Wood Stove |
|
SizeInterior
|
1256.1 Sqft |
|
TotalFinishedArea
|
1256.1 Sqft |
|
Type
|
House |
Parking
Land
|
Acreage
|
No |
|
FenceType
|
Fence |
|
LandAmenities
|
Park, Playground, Schools, Shopping |
|
LandscapeFeatures
|
Lawn |
|
SizeDepth
|
32 M |
|
SizeFrontage
|
18.29 M |
|
SizeIrregular
|
6300.00 |
|
SizeTotal
|
6300 Sqft|4,051 - 7,250 Sqft |
|
SizeTotalText
|
6300 Sqft|4,051 - 7,250 Sqft |
|
ZoningDescription
|
Rg |
Rooms
| Level |
Type |
Length |
Width |
Dimensions |
|
Basement |
Other |
|
|
19.58 Ft x 12.83 Ft |
|
Basement |
Other |
|
|
11.33 Ft x 12.83 Ft |
|
Basement |
Furnace |
|
|
7.33 Ft x 12.83 Ft |
|
Lower Level |
3pc Bathroom |
|
|
7.42 Ft x 11.58 Ft |
|
Lower Level |
Bedroom |
|
|
10.50 Ft x 11.67 Ft |
|
Lower Level |
Family Room |
|
|
18.50 Ft x 13.67 Ft |
|
Main Level |
Dining Room |
|
|
9.25 Ft x 13.67 Ft |
|
Main Level |
Kitchen |
|
|
10.33 Ft x 13.67 Ft |
|
Main Level |
Living Room |
|
|
15.67 Ft x 14.83 Ft |
|
Upper Level |
2pc Bathroom |
|
|
7.50 Ft x 4.25 Ft |
|
Upper Level |
4pc Bathroom |
|
|
7.42 Ft x 7.75 Ft |
|
Upper Level |
Bedroom |
|
|
8.58 Ft x 9.67 Ft |
|
Upper Level |
Bedroom |
|
|
7.92 Ft x 14.17 Ft |
|
Upper Level |
Primary Bedroom |
|
|
11.50 Ft x 12.50 Ft |
https://www.realtor.ca/real-estate/27748455/7622-103-street-grande-prairie-mission-heights






