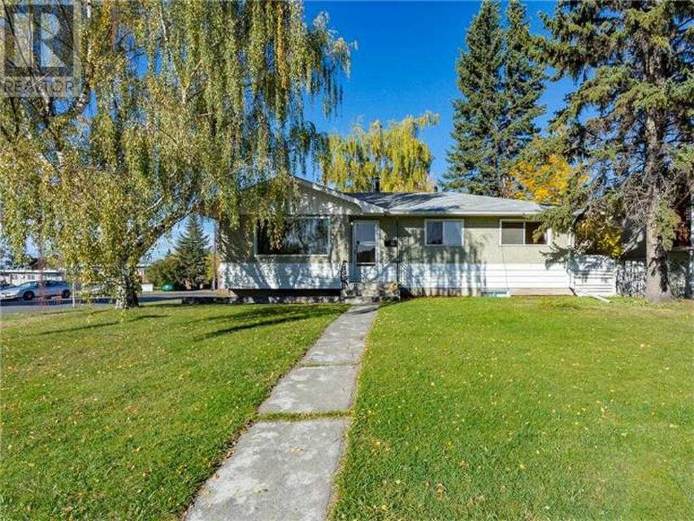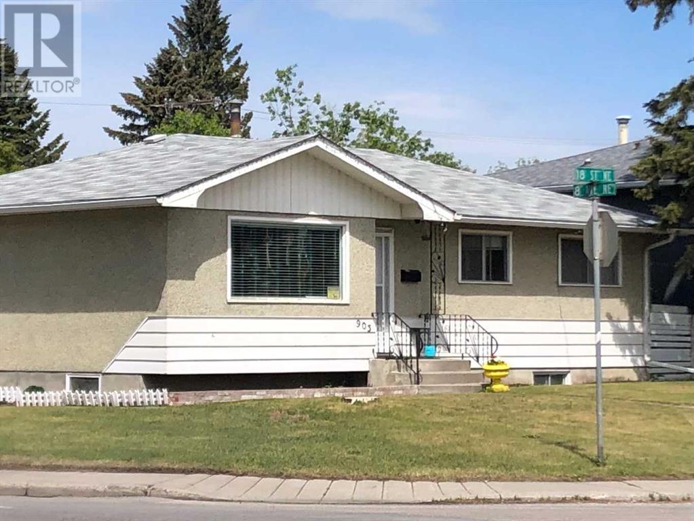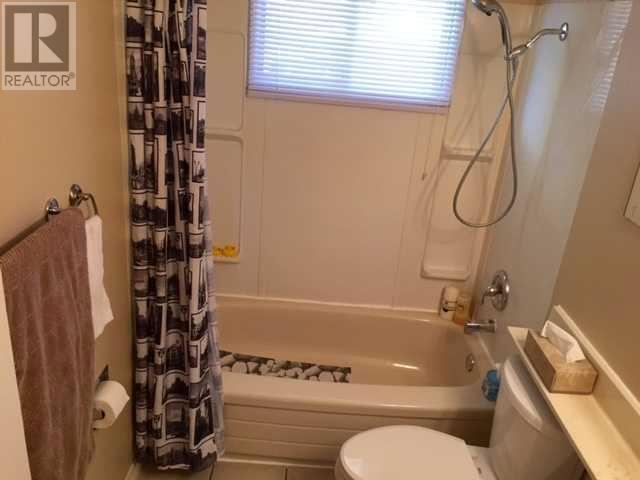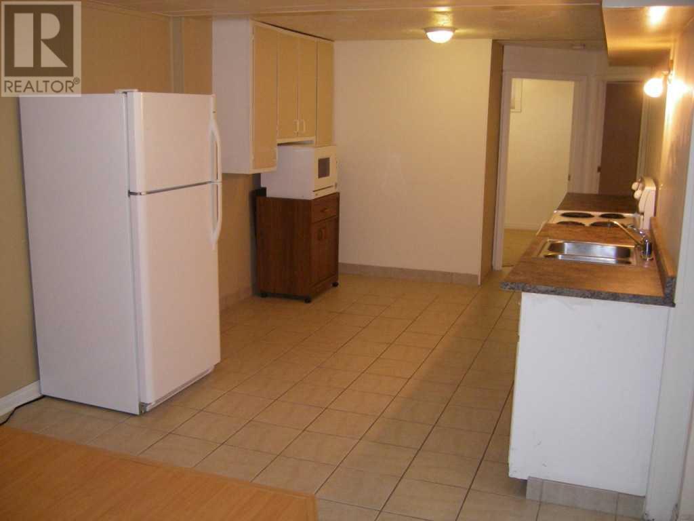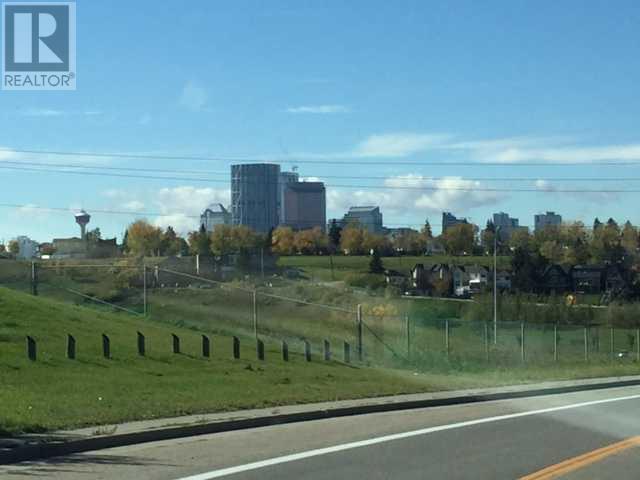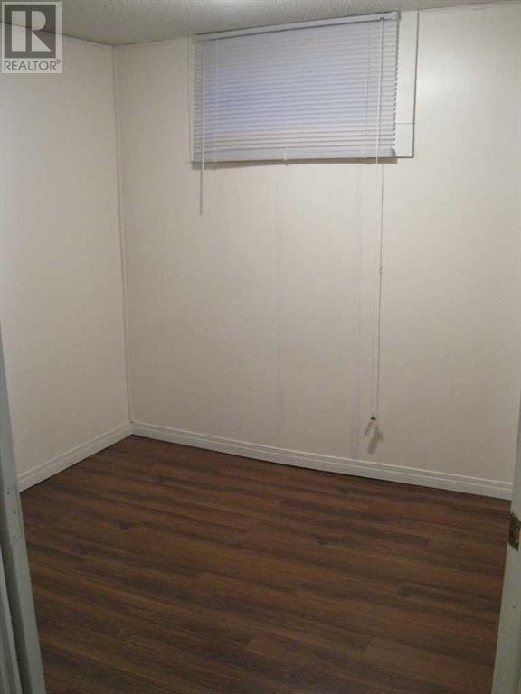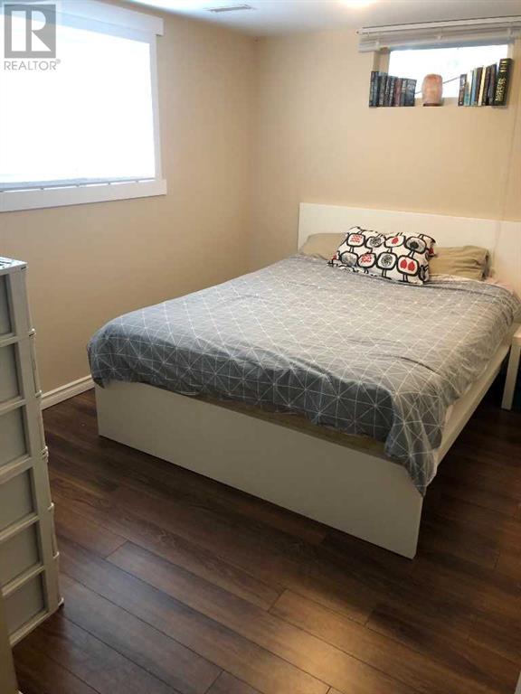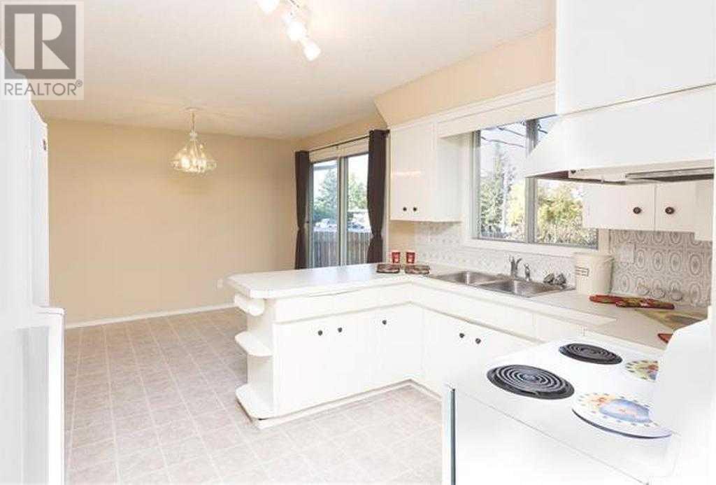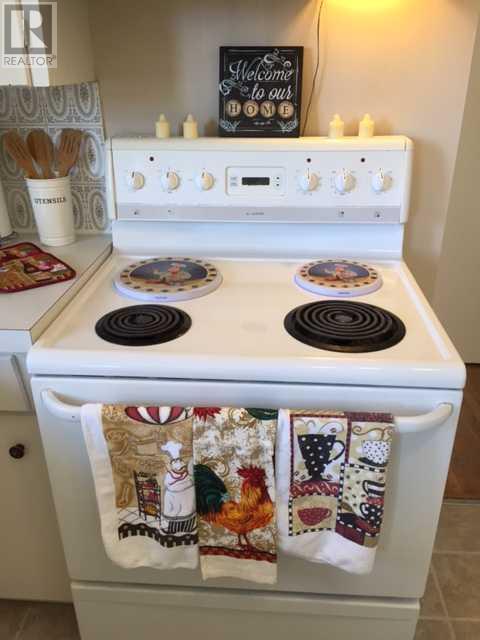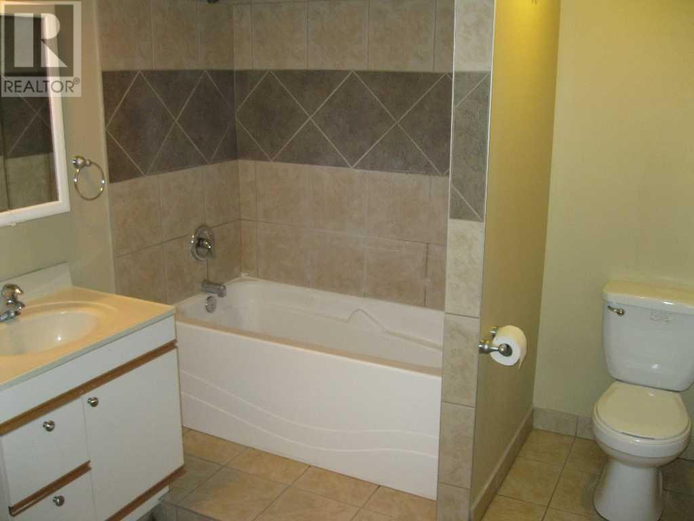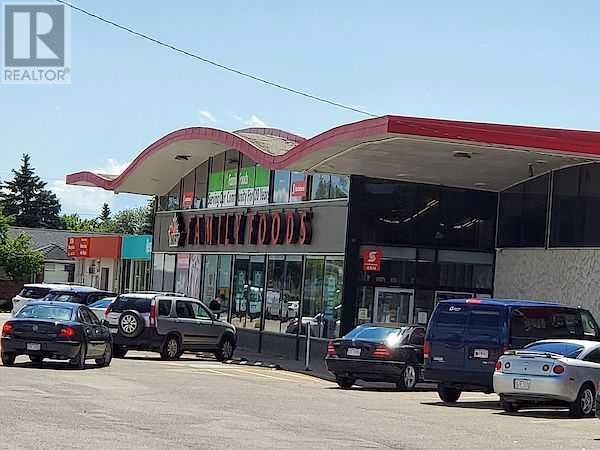5 Bedroom
2 Bathroom
992 sqft
Bungalow
None
Forced Air
Landscaped
$685,000
OPPORTUNITY AWAITS!!! 50’x120’ R-CG ZONED INNER-CITY CORNER LOT withLEGAL BASEMENT SUITE. LOCATION, LOCATION, LOCATION! This 5 BEDROOM +2 FULL BATHS BUNGALOW is located in the highly sought-after neighborhood ofMAYLAND HEIGHTS. Perfect for Home Buyers who want a RENTAL SUITE, Multi-Family Living or Investors looking for a TURN-KEY RENTAL PROPERTY withSEPARATE ENTRANCE. The corner lot offers ample green space, along with a singledetached garage with back alley access. ATTENTION DEVELOPERS!!! Secure this lot,enjoy MONTHLY CASHFLOW now and Build later. Calgary’s New Blanket Rezoningallows for further development applications for up to 4 Units UP + 4 Units DOWN = 8Units Total! Whether you’re looking to make a Smart Investment or enjoy the benefits ofliving in a Prime Location, this property offers it all. Don’t miss out on this IncredibleOpportunity to capitalize on the many possibilities it presents. Hurry, it won't last long,so book your private showing today! (id:57810)
Property Details
|
MLS® Number
|
A2183281 |
|
Property Type
|
Single Family |
|
Neigbourhood
|
Mayland Heights |
|
Community Name
|
Mayland Heights |
|
AmenitiesNearBy
|
Park, Playground, Recreation Nearby, Schools, Shopping |
|
Features
|
No Animal Home |
|
ParkingSpaceTotal
|
6 |
|
Plan
|
4430ac |
|
Structure
|
None |
|
ViewType
|
View |
Building
|
BathroomTotal
|
2 |
|
BedroomsAboveGround
|
3 |
|
BedroomsBelowGround
|
2 |
|
BedroomsTotal
|
5 |
|
Appliances
|
Washer, Refrigerator, Stove, Dryer |
|
ArchitecturalStyle
|
Bungalow |
|
BasementFeatures
|
Suite |
|
BasementType
|
Full |
|
ConstructedDate
|
1962 |
|
ConstructionMaterial
|
Poured Concrete, Wood Frame |
|
ConstructionStyleAttachment
|
Detached |
|
CoolingType
|
None |
|
ExteriorFinish
|
Concrete, Wood Siding |
|
FlooringType
|
Ceramic Tile, Hardwood |
|
FoundationType
|
Poured Concrete |
|
HeatingFuel
|
Natural Gas |
|
HeatingType
|
Forced Air |
|
StoriesTotal
|
1 |
|
SizeInterior
|
992 Sqft |
|
TotalFinishedArea
|
992 Sqft |
|
Type
|
House |
Parking
Land
|
Acreage
|
No |
|
FenceType
|
Fence |
|
LandAmenities
|
Park, Playground, Recreation Nearby, Schools, Shopping |
|
LandscapeFeatures
|
Landscaped |
|
SizeDepth
|
36.6 M |
|
SizeFrontage
|
15.5 M |
|
SizeIrregular
|
564.94 |
|
SizeTotal
|
564.94 M2|4,051 - 7,250 Sqft |
|
SizeTotalText
|
564.94 M2|4,051 - 7,250 Sqft |
|
ZoningDescription
|
R-cg |
Rooms
| Level |
Type |
Length |
Width |
Dimensions |
|
Basement |
Family Room |
|
|
13.42 Ft x 10.92 Ft |
|
Basement |
Other |
|
|
13.33 Ft x 10.50 Ft |
|
Basement |
Laundry Room |
|
|
10.92 Ft x 10.50 Ft |
|
Basement |
4pc Bathroom |
|
|
8.00 Ft x 10.92 Ft |
|
Basement |
Bedroom |
|
|
8.75 Ft x 10.83 Ft |
|
Basement |
Bedroom |
|
|
8.75 Ft x 8.67 Ft |
|
Main Level |
Primary Bedroom |
|
|
10.42 Ft x 10.17 Ft |
|
Main Level |
Kitchen |
|
|
8.58 Ft x 11.42 Ft |
|
Main Level |
Bedroom |
|
|
7.58 Ft x 11.42 Ft |
|
Main Level |
Bedroom |
|
|
9.42 Ft x 8.08 Ft |
|
Main Level |
4pc Bathroom |
|
|
4.92 Ft x 8.00 Ft |
|
Main Level |
Living Room |
|
|
13.42 Ft x 13.50 Ft |
|
Main Level |
Other |
|
|
4.75 Ft x 11.42 Ft |
https://www.realtor.ca/real-estate/27745554/903-18-street-ne-calgary-mayland-heights
