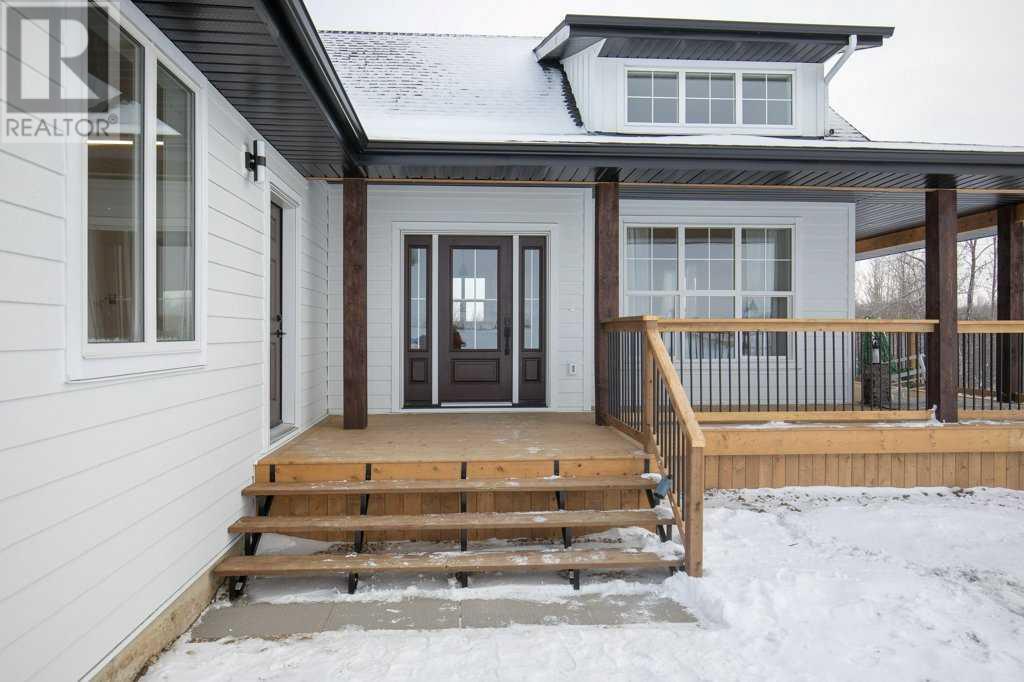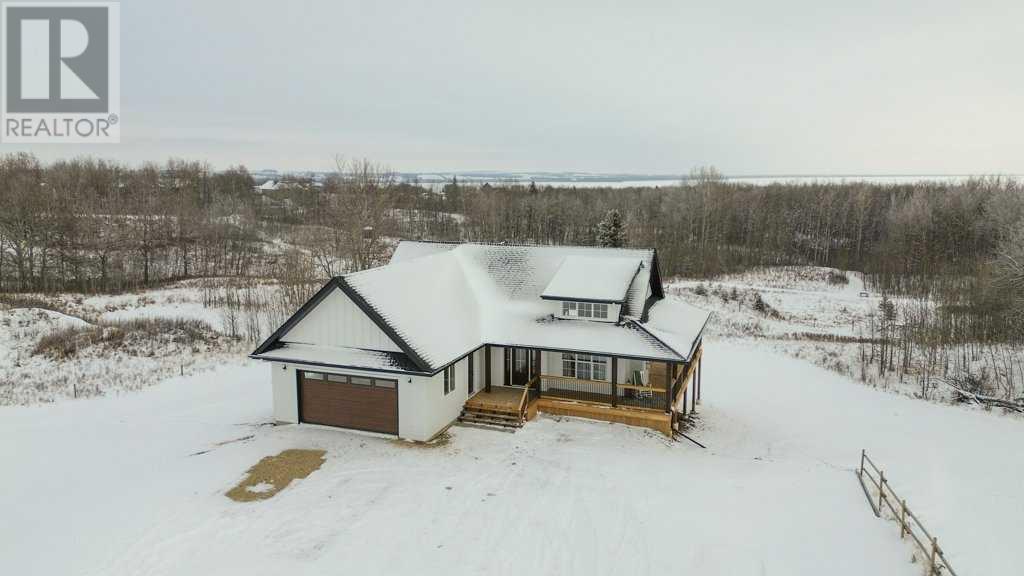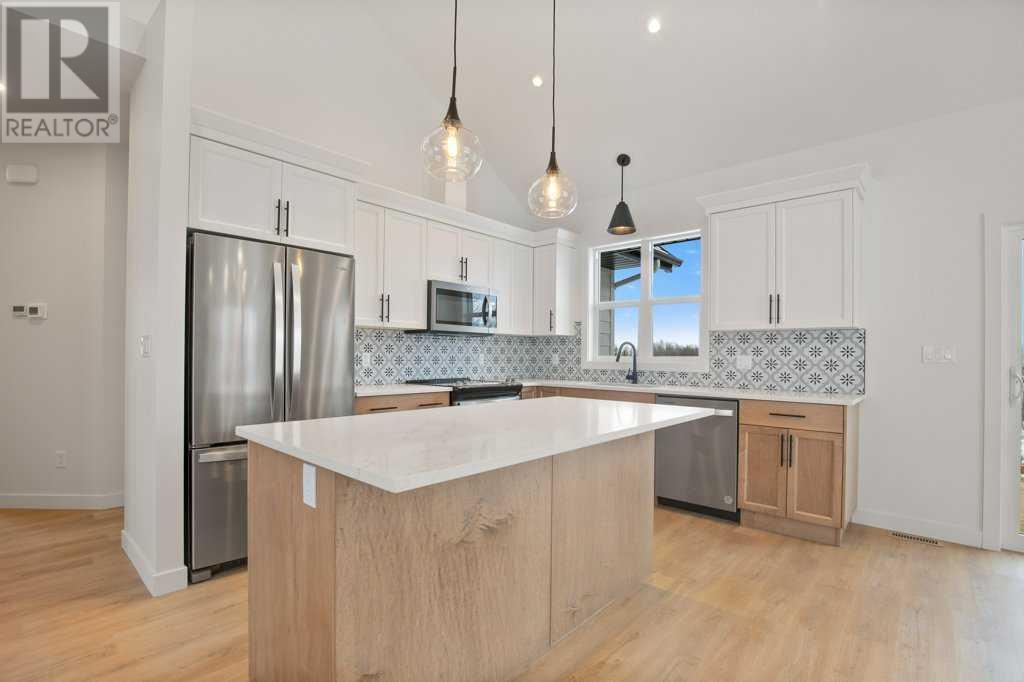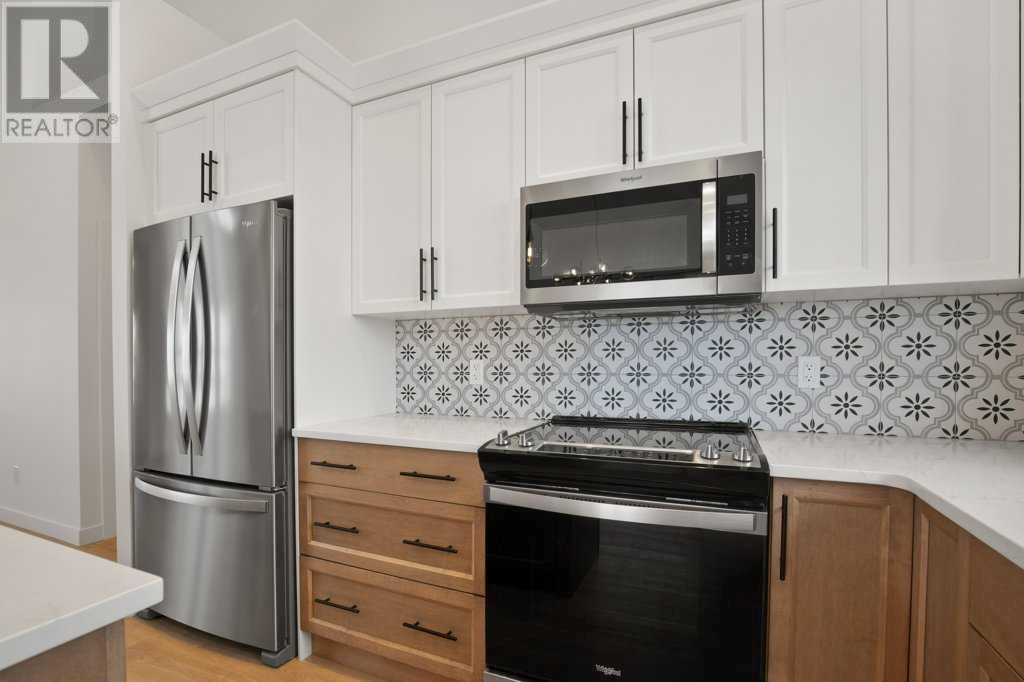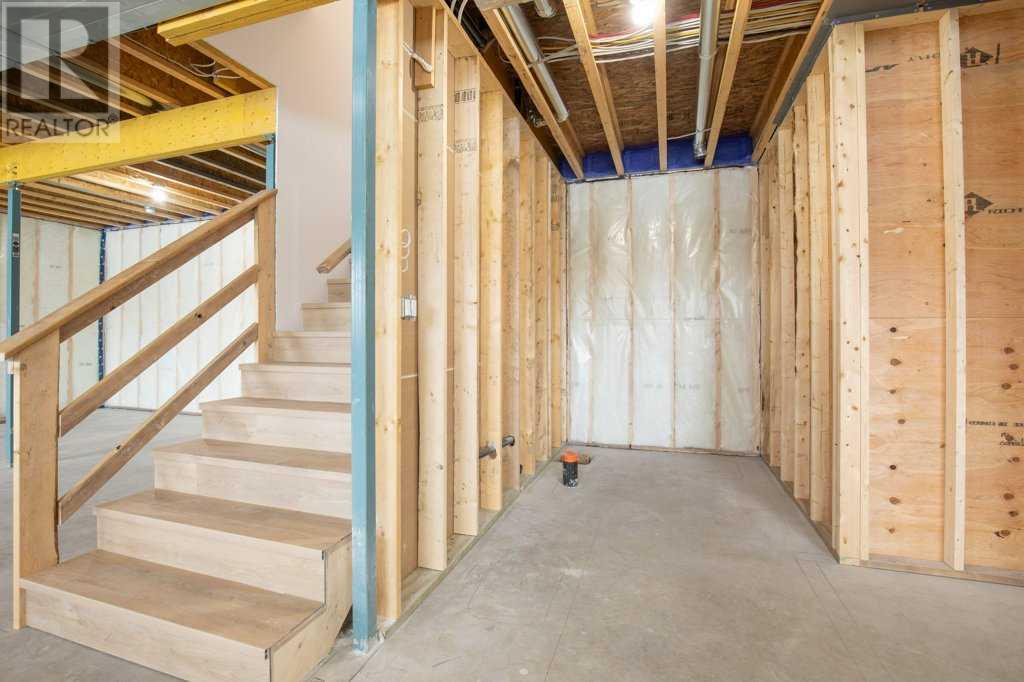2 Bedroom
2 Bathroom
1337 sqft
Bungalow
Fireplace
None
Forced Air
Acreage
$749,000
This peaceful property is perched on a 1.6 acre parcel, backing on to 30 acres of municipal reserve land. Nestled in the new development of Westview Estates, within 2 miles of 3 boat launches, 1 mile to the beach, and 1/2 mile to the Gull Lake Golf Course! This STUNNING RANCH STYLE home is a BRAND NEW BUILD, featuring crisp white LP Smartsiding Board with gable ends. Enjoy pristine views from every angle of the wonderful wrap around patio. The oversized double attached garage gives you plenty of indoor parking, finished and including a floor drain. Once inside you will love the airy open design, with vaulted ceilings and vinyl plank flooring. Lounging in the large living room will be a delight, accented with a dormer window offering loads of natural light. The gas fireplace is surrounded with stonework and adds a cozy comfort to the space. The kitchen is modern and marvelous with two tone maple cabinetry, exquisite quartz countertops, stainless steel appliances, and a large island for additional seating. Dine inside or step thru the sliding glass doors to enjoy the expansive deck and peaceful setting. After a long day, escape to the spacious primary suite, also accessible from the rear deck. The spa-like 4-piece ensuite features a soaker tub and gorgeous glass and tiled shower. The walk-in closet is worth writing home about! An additional generous bedroom is perfect for family or a home office. The 4-piece bathroom and laundry are an added bonus to this main level. The walkout basement is a blank slate, awaiting your finishing touches. Bathroom is roughed in and sump pump in place. Ideally located with garbage pick up and on the bus route. Road is county maintained and plowed, it is earmarked to be paved in the near future. Quick and easy access to Rimbey (10 min), Bentley (15 min), Ponoka (20 min), Lacombe (20 min), Sylvan Lake (25 min), Red Deer (30 min), Edmonton (1 hour) and Calgary (2 hours). Imagine wandering the wonderful public pathways thru the reserve, sle dding out of your backyard, or riding your bike to beach. The possibilities are endless and exciting. Don't pass up this opportunity for an acreage lifestyle! (id:57810)
Property Details
|
MLS® Number
|
A2183957 |
|
Property Type
|
Single Family |
|
Community Name
|
Westlake Estates |
|
AmenitiesNearBy
|
Golf Course, Water Nearby |
|
CommunityFeatures
|
Golf Course Development, Lake Privileges, Fishing |
|
Features
|
See Remarks, No Neighbours Behind, No Smoking Home |
|
Plan
|
2222451 |
|
Structure
|
Deck, See Remarks |
|
ViewType
|
View |
Building
|
BathroomTotal
|
2 |
|
BedroomsAboveGround
|
2 |
|
BedroomsTotal
|
2 |
|
Age
|
New Building |
|
Appliances
|
Refrigerator, Dishwasher, Stove |
|
ArchitecturalStyle
|
Bungalow |
|
BasementDevelopment
|
Unfinished |
|
BasementFeatures
|
Walk Out |
|
BasementType
|
Full (unfinished) |
|
ConstructionStyleAttachment
|
Detached |
|
CoolingType
|
None |
|
ExteriorFinish
|
Brick, Composite Siding |
|
FireplacePresent
|
Yes |
|
FireplaceTotal
|
1 |
|
FlooringType
|
Vinyl Plank |
|
FoundationType
|
Poured Concrete |
|
HeatingType
|
Forced Air |
|
StoriesTotal
|
1 |
|
SizeInterior
|
1337 Sqft |
|
TotalFinishedArea
|
1337 Sqft |
|
Type
|
House |
|
UtilityWater
|
Well |
Parking
Land
|
Acreage
|
Yes |
|
FenceType
|
Not Fenced |
|
LandAmenities
|
Golf Course, Water Nearby |
|
Sewer
|
Septic Field, Septic Tank |
|
SizeIrregular
|
1.60 |
|
SizeTotal
|
1.6 Ac|1 - 1.99 Acres |
|
SizeTotalText
|
1.6 Ac|1 - 1.99 Acres |
|
ZoningDescription
|
Cr |
Rooms
| Level |
Type |
Length |
Width |
Dimensions |
|
Main Level |
Living Room |
|
|
19.42 Ft x 16.17 Ft |
|
Main Level |
Kitchen |
|
|
10.00 Ft x 11.83 Ft |
|
Main Level |
Dining Room |
|
|
10.50 Ft x 11.83 Ft |
|
Main Level |
4pc Bathroom |
|
|
9.50 Ft x 4.83 Ft |
|
Main Level |
Primary Bedroom |
|
|
15.00 Ft x 13.83 Ft |
|
Main Level |
4pc Bathroom |
|
|
8.25 Ft x 11.75 Ft |
|
Main Level |
Laundry Room |
|
|
8.25 Ft x 8.33 Ft |
|
Main Level |
Bedroom |
|
|
12.00 Ft x 11.75 Ft |
https://www.realtor.ca/real-estate/27745739/45-bruhn-bend-rural-ponoka-county


