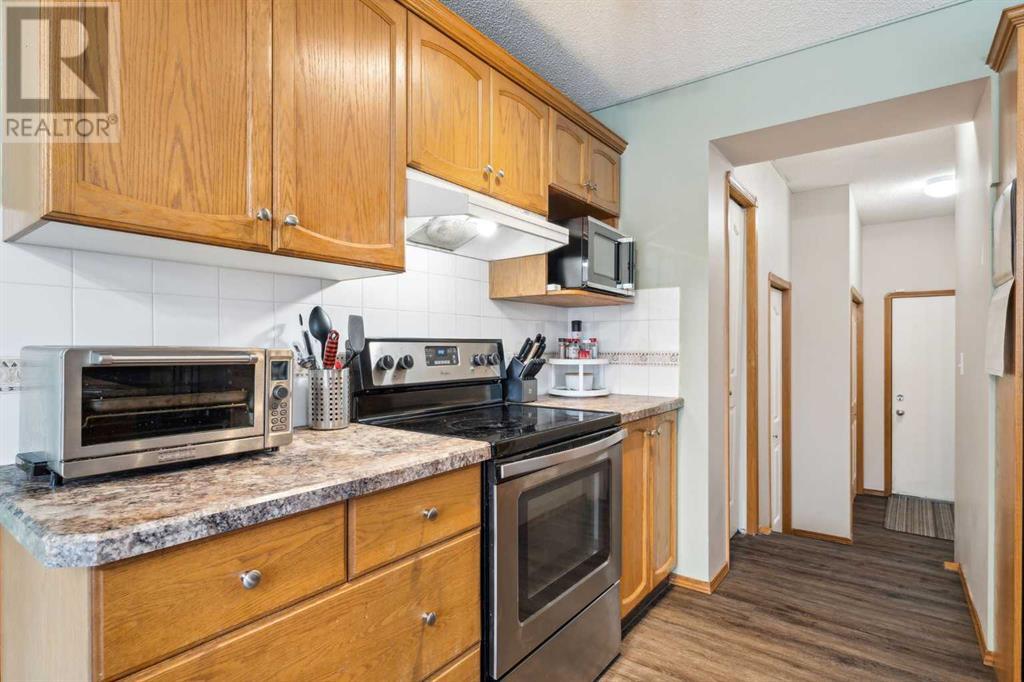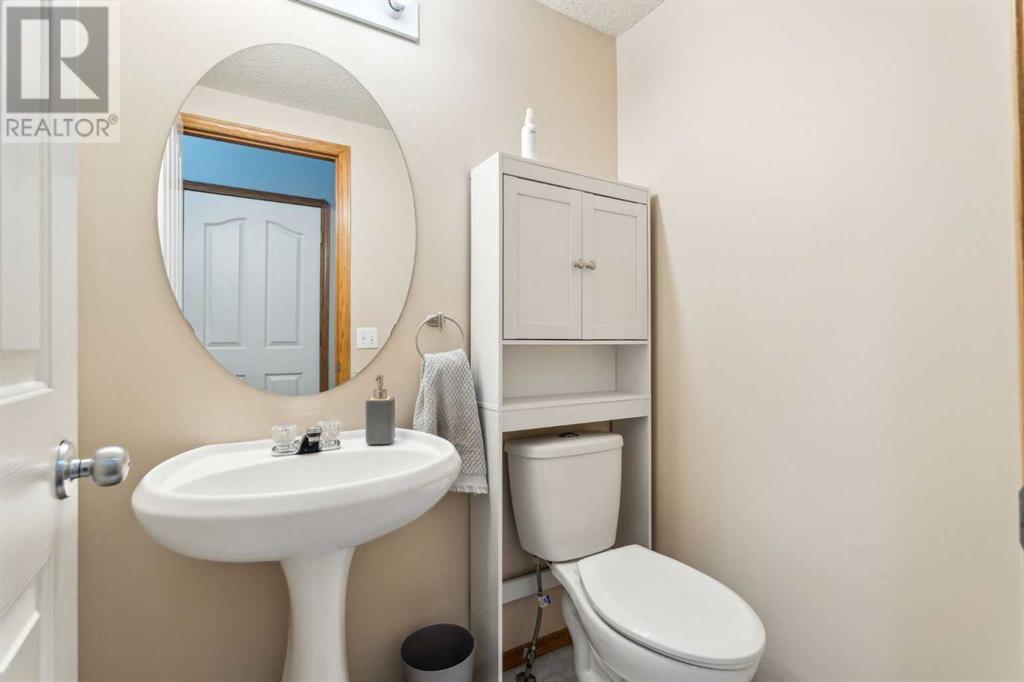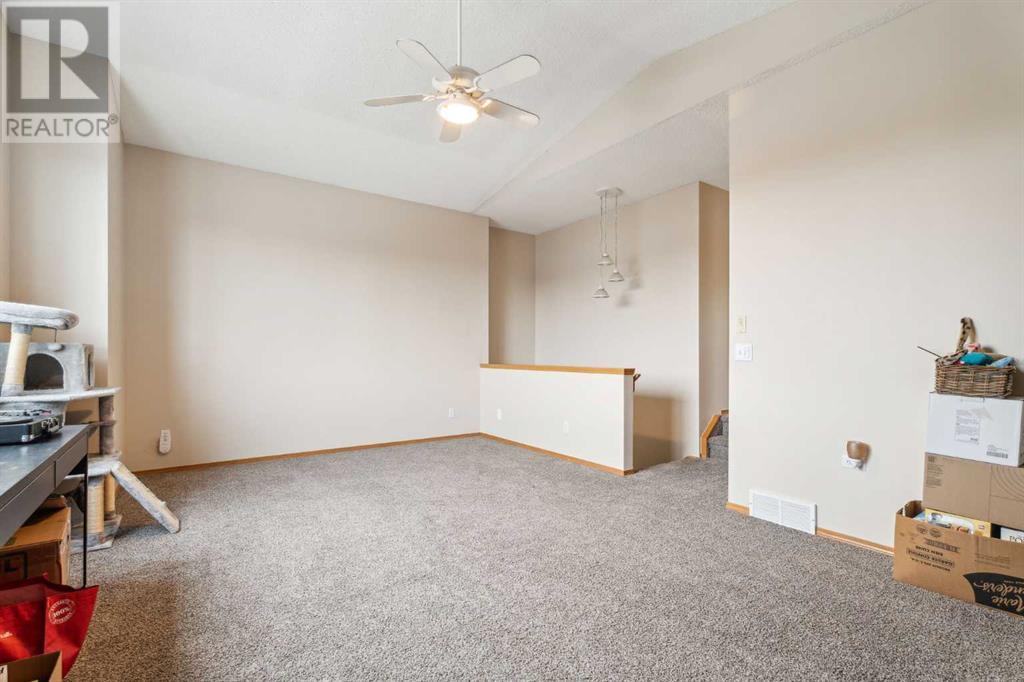4 Bedroom
3 Bathroom
1769.28 sqft
Fireplace
None
Forced Air
Landscaped
$629,900
This well-appointed home in Harvest Hills is the one you have been looking for! The floor plan is bright and open with lots of natural light. The kitchen showcases stainless steel appliances, a large island and is open to the dining room for ease of entertaining. The living room has a corner fireplace to add ambience to any occasion and is adorned with vinyl plank flooring. Upstairs you will find that coveted bonus room along with three good sized bedrooms. The primary bedroom even has a private ensuite you will love. The basement is finished with a large rec room that is ideal for your home entertainment system. Outdoor living is part of the joy of owning this home with its large deck and fenced backyard with a patio. Call today! (id:57810)
Property Details
|
MLS® Number
|
A2183791 |
|
Property Type
|
Single Family |
|
Neigbourhood
|
Harvest Hills |
|
Community Name
|
Harvest Hills |
|
AmenitiesNearBy
|
Golf Course, Park, Playground, Schools, Shopping |
|
CommunityFeatures
|
Golf Course Development |
|
Features
|
Back Lane, Closet Organizers |
|
ParkingSpaceTotal
|
4 |
|
Plan
|
9711426 |
|
Structure
|
Deck |
Building
|
BathroomTotal
|
3 |
|
BedroomsAboveGround
|
3 |
|
BedroomsBelowGround
|
1 |
|
BedroomsTotal
|
4 |
|
Appliances
|
Washer, Refrigerator, Dishwasher, Stove, Dryer, Garburator, Hood Fan, Window Coverings, Garage Door Opener |
|
BasementDevelopment
|
Finished |
|
BasementType
|
Full (finished) |
|
ConstructedDate
|
1997 |
|
ConstructionMaterial
|
Wood Frame |
|
ConstructionStyleAttachment
|
Detached |
|
CoolingType
|
None |
|
ExteriorFinish
|
Vinyl Siding |
|
FireplacePresent
|
Yes |
|
FireplaceTotal
|
1 |
|
FlooringType
|
Carpeted, Ceramic Tile, Vinyl Plank |
|
FoundationType
|
Poured Concrete |
|
HalfBathTotal
|
1 |
|
HeatingFuel
|
Natural Gas |
|
HeatingType
|
Forced Air |
|
StoriesTotal
|
2 |
|
SizeInterior
|
1769.28 Sqft |
|
TotalFinishedArea
|
1769.28 Sqft |
|
Type
|
House |
Parking
Land
|
Acreage
|
No |
|
FenceType
|
Fence |
|
LandAmenities
|
Golf Course, Park, Playground, Schools, Shopping |
|
LandscapeFeatures
|
Landscaped |
|
SizeDepth
|
36.42 M |
|
SizeFrontage
|
11.48 M |
|
SizeIrregular
|
410.00 |
|
SizeTotal
|
410 M2|4,051 - 7,250 Sqft |
|
SizeTotalText
|
410 M2|4,051 - 7,250 Sqft |
|
ZoningDescription
|
R-cg |
Rooms
| Level |
Type |
Length |
Width |
Dimensions |
|
Second Level |
Bonus Room |
|
|
5.77 M x 3.94 M |
|
Second Level |
Primary Bedroom |
|
|
3.78 M x 3.63 M |
|
Second Level |
Bedroom |
|
|
3.18 M x 3.00 M |
|
Second Level |
Bedroom |
|
|
3.86 M x 3.30 M |
|
Second Level |
4pc Bathroom |
|
|
2.41 M x 2.26 M |
|
Second Level |
4pc Bathroom |
|
|
2.41 M x 2.26 M |
|
Basement |
Recreational, Games Room |
|
|
4.47 M x 4.11 M |
|
Basement |
Furnace |
|
|
4.14 M x 3.38 M |
|
Basement |
Bedroom |
|
|
3.99 M x 3.33 M |
|
Main Level |
Kitchen |
|
|
3.33 M x 2.59 M |
|
Main Level |
Dining Room |
|
|
3.63 M x 2.41 M |
|
Main Level |
Living Room |
|
|
4.70 M x 4.52 M |
|
Main Level |
Laundry Room |
|
|
1.63 M x 1.02 M |
|
Main Level |
2pc Bathroom |
|
|
1.57 M x 1.19 M |
https://www.realtor.ca/real-estate/27742508/47-harvest-park-circle-ne-calgary-harvest-hills




























