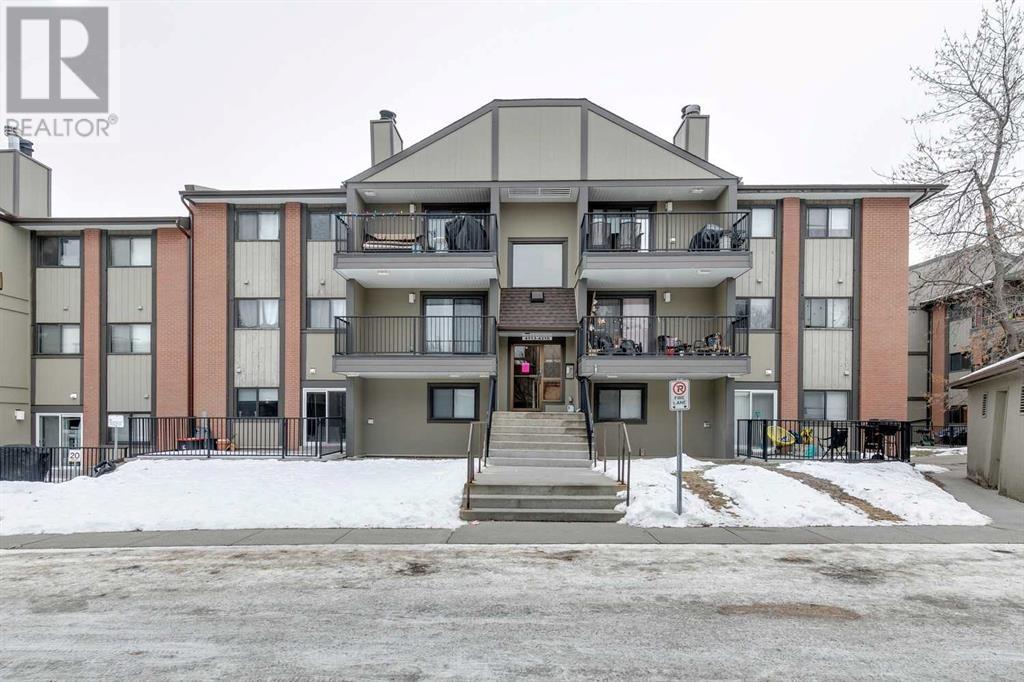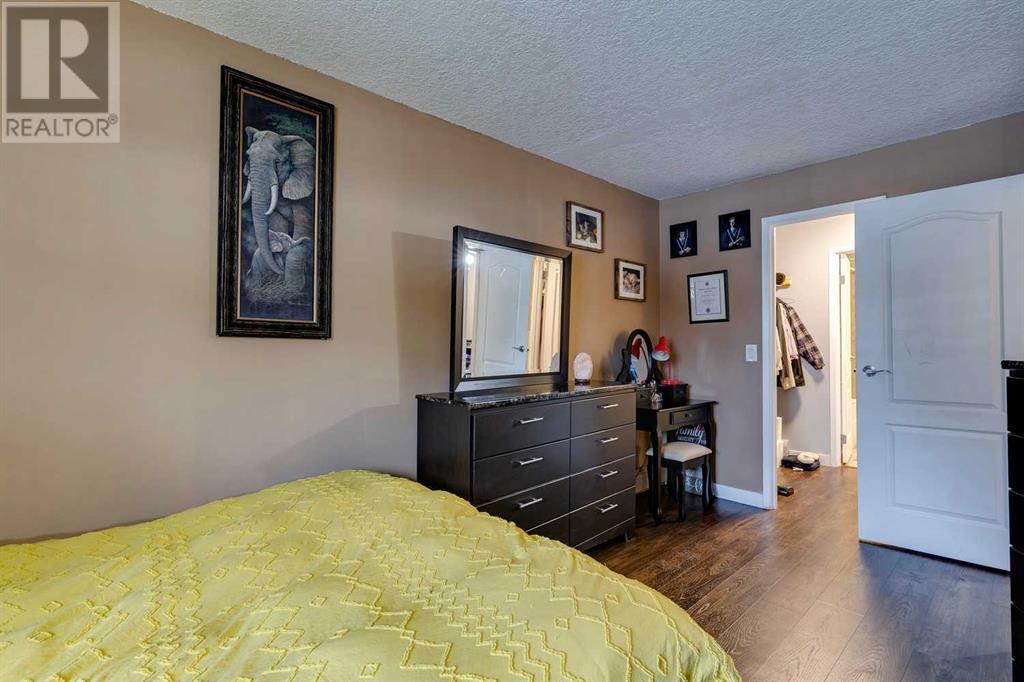4116, 13045 6 Street Sw Calgary, Alberta T2W 5H1
$255,000Maintenance, Common Area Maintenance, Heat, Insurance, Ground Maintenance, Parking, Property Management, Reserve Fund Contributions, Sewer, Waste Removal, Water
$610.21 Monthly
Maintenance, Common Area Maintenance, Heat, Insurance, Ground Maintenance, Parking, Property Management, Reserve Fund Contributions, Sewer, Waste Removal, Water
$610.21 MonthlyWelcome to your beautifully renovated, 2 bedroom 2 bathroom corner unit in the Canyon Pines! Upon entry, you will be wowed by the new vinyl plank flooring and renovated entryway, perfect for you to hang up your coats and tuck your boots away! Moving throughout the spacious unit, you will be wowed by the newly painted kitchen cabinets and industrial stainless steel countertops. With brand new appliances (two months old), this kitchen is ready for you to test out your culinary skills. Moving past the kitchen, you will find an ample sized dining room open to the grand living room adorned with a stunning fireplace. With sliding doors that lead to your extensive balcony that overlooks the massive courtyard, this is the perfect space for entertaining and enjoying the beautiful summer nights Calgary has to offer. The large primary bedroom is a perfect tranquil retreat, with a walk through closet to your four piece ensuite, it has everything you need. A large second bedroom and four piece bathroom with new vanity and flooring is perfect for guests or for your home office. Completing this unit is your large laundry room that allows for plenty of extra storage. With quick access to MacLeod Trail, shopping, and Fish Creek Provincial Park nearby, this unit is ready to be called yours! (id:57810)
Property Details
| MLS® Number | A2183828 |
| Property Type | Single Family |
| Neigbourhood | Victoria Park |
| Community Name | Canyon Meadows |
| AmenitiesNearBy | Golf Course, Park, Schools, Shopping |
| CommunityFeatures | Golf Course Development, Pets Allowed With Restrictions |
| Features | Closet Organizers, Parking |
| ParkingSpaceTotal | 1 |
| Plan | 8510280 |
Building
| BathroomTotal | 2 |
| BedroomsAboveGround | 2 |
| BedroomsTotal | 2 |
| Amenities | Exercise Centre, Laundry Facility |
| Appliances | Washer, Refrigerator, Dishwasher, Stove, Dryer, Microwave Range Hood Combo |
| ArchitecturalStyle | Low Rise |
| ConstructedDate | 1982 |
| ConstructionMaterial | Wood Frame |
| ConstructionStyleAttachment | Attached |
| CoolingType | None |
| ExteriorFinish | Brick, Wood Siding |
| FireplacePresent | Yes |
| FireplaceTotal | 1 |
| FlooringType | Ceramic Tile, Laminate, Vinyl |
| FoundationType | Poured Concrete |
| HeatingType | Baseboard Heaters |
| StoriesTotal | 3 |
| SizeInterior | 830.56 Sqft |
| TotalFinishedArea | 830.56 Sqft |
| Type | Apartment |
Parking
| Visitor Parking | |
| Underground |
Land
| Acreage | No |
| LandAmenities | Golf Course, Park, Schools, Shopping |
| SizeTotalText | Unknown |
| ZoningDescription | M-c1 |
Rooms
| Level | Type | Length | Width | Dimensions |
|---|---|---|---|---|
| Main Level | Kitchen | 11.50 Ft x 7.69 Ft | ||
| Main Level | Dining Room | 9.42 Ft x 8.50 Ft | ||
| Main Level | Living Room | 13.00 Ft x 11.50 Ft | ||
| Main Level | Laundry Room | 8.75 Ft x 5.25 Ft | ||
| Main Level | Other | 20.33 Ft x 6.50 Ft | ||
| Main Level | Primary Bedroom | 16.17 Ft x 9.33 Ft | ||
| Main Level | Bedroom | 15.17 Ft x 9.08 Ft | ||
| Main Level | 4pc Bathroom | 7.75 Ft x 4.92 Ft | ||
| Main Level | 4pc Bathroom | 7.75 Ft x 4.92 Ft |
https://www.realtor.ca/real-estate/27742969/4116-13045-6-street-sw-calgary-canyon-meadows
Interested?
Contact us for more information


























