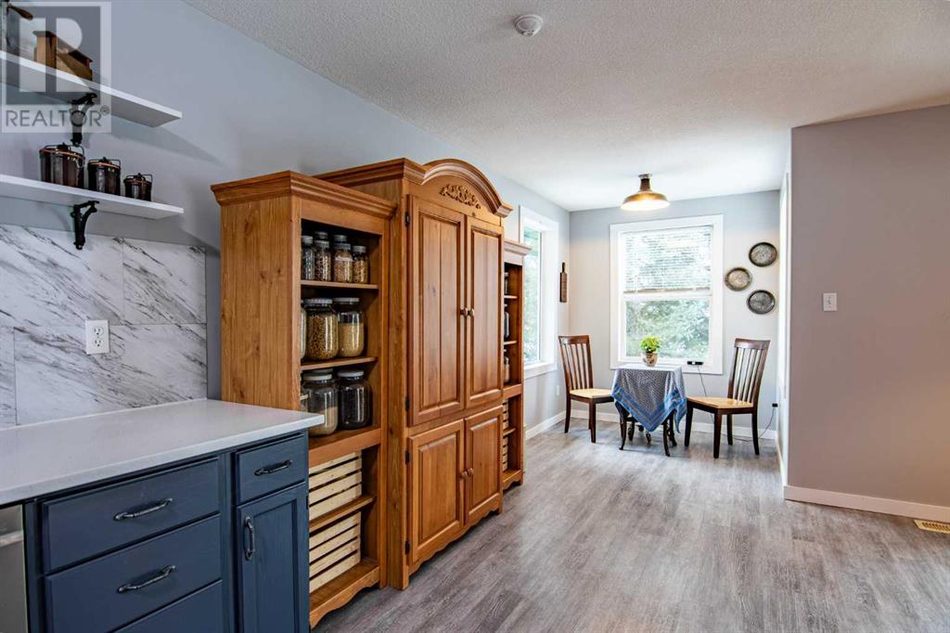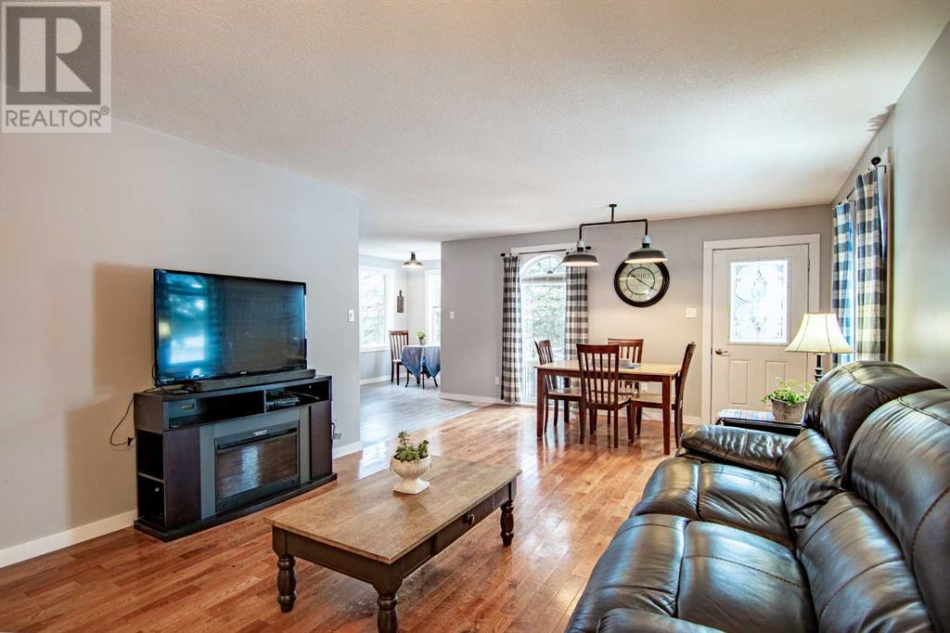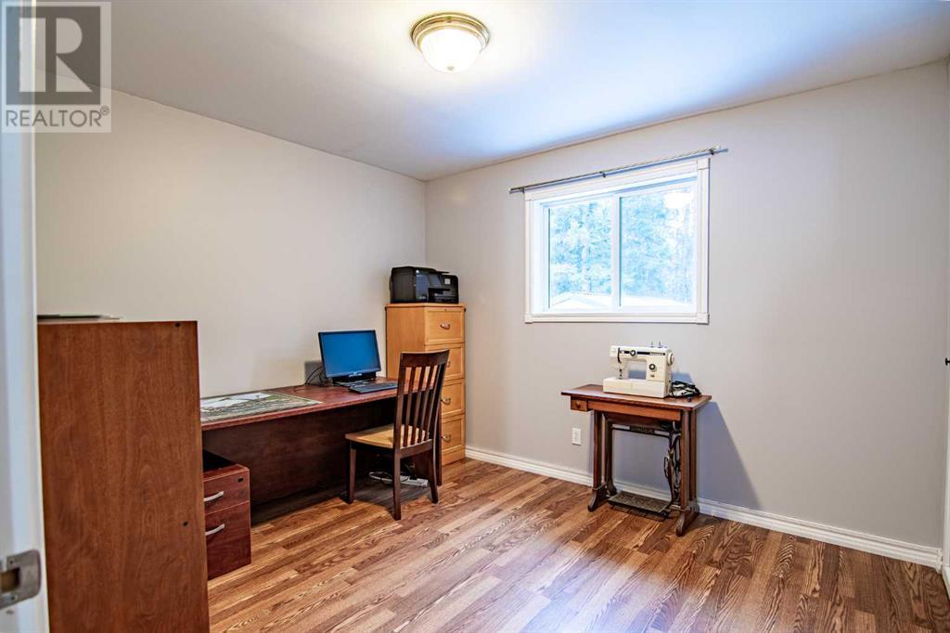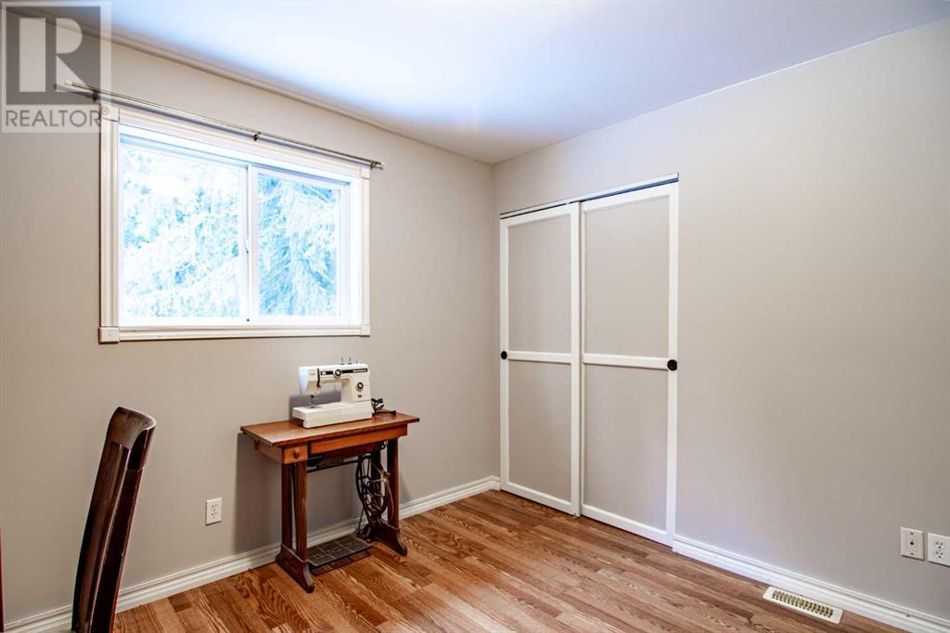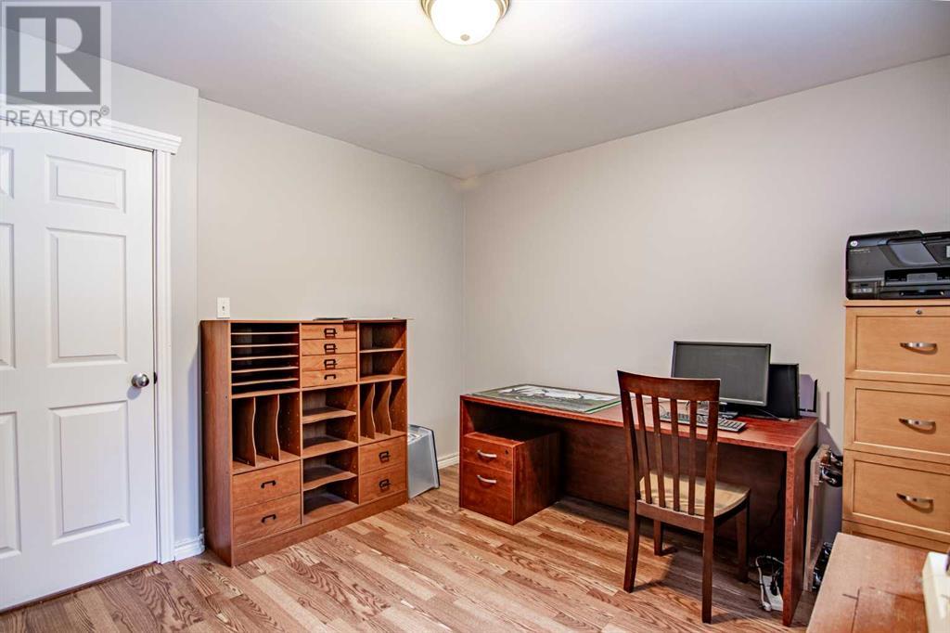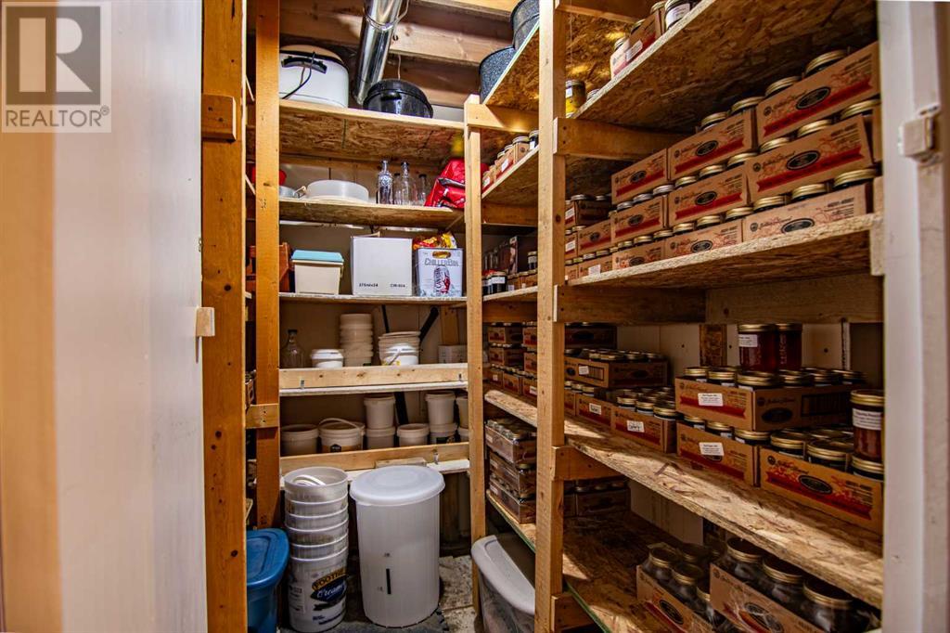4 Bedroom
3 Bathroom
1200 sqft
Bi-Level
None
Forced Air
$273,000
Discover your next family home nestled in the charming town of Caroline, Alberta. Perfectly situated on a mature lot, offering serenity, towering trees and a country oasis while conveniently located on the NW edge of town. This bilevel boasts a large side entrance, beautifully renovated kitchen featuring stainless appliances, gas stove, custom stainless hood fan and quartz countertops. The living room offers hardwood floors and a cozy reading nook. Two bedrooms and two bathrooms (master with double jet tub, separate shower, sink and toilet) complete the upper level. Two more additional bedrooms, 4 pc bathroom, spacious laundry room, large rec room and additional storage complete the lower level. There is a single insulated attached garage with entry to the home and additional heated single garage / workshop. Notable features and updates include ICF Block foundation, 2x6 construction, on demand hot water, water filtration system, new furnace in 2020, new deck in 2021, full kitchen renovation in 2023, all kitchen appliances updated from 2020 to present, new paint throughout the home and new trim on the main floor. Caroline features all the important amenities you would want in a small town, including a K-12 school, Doctor, Dentist, Chiropractor, Pharmacist, Daycare, Gym, Grocery Store, Local Butcher and Wellness Center. For recreation there are three restaurants, park, outdoor ice rink, arena, curling rink, as well as a great Farmers Market from May to September and a fantastic local butcher, all on the doorsteps to the west country! (id:57810)
Property Details
|
MLS® Number
|
A2183139 |
|
Property Type
|
Single Family |
|
AmenitiesNearBy
|
Park, Playground, Schools, Shopping |
|
Features
|
Pvc Window, No Neighbours Behind, No Animal Home, No Smoking Home |
|
ParkingSpaceTotal
|
2 |
|
Plan
|
7621429 |
|
Structure
|
Deck |
Building
|
BathroomTotal
|
3 |
|
BedroomsAboveGround
|
2 |
|
BedroomsBelowGround
|
2 |
|
BedroomsTotal
|
4 |
|
Appliances
|
Refrigerator, Water Softener, Gas Stove(s), Dishwasher, Freezer, Garburator, Hood Fan, Hot Water Instant, Window Coverings, Washer & Dryer |
|
ArchitecturalStyle
|
Bi-level |
|
BasementDevelopment
|
Finished |
|
BasementType
|
Full (finished) |
|
ConstructedDate
|
2007 |
|
ConstructionMaterial
|
Icf Block |
|
ConstructionStyleAttachment
|
Detached |
|
CoolingType
|
None |
|
ExteriorFinish
|
Vinyl Siding |
|
FireProtection
|
Smoke Detectors |
|
FlooringType
|
Hardwood, Laminate, Linoleum |
|
FoundationType
|
See Remarks |
|
HeatingFuel
|
Natural Gas |
|
HeatingType
|
Forced Air |
|
SizeInterior
|
1200 Sqft |
|
TotalFinishedArea
|
1200 Sqft |
|
Type
|
House |
Parking
|
Attached Garage
|
1 |
|
Detached Garage
|
1 |
Land
|
Acreage
|
No |
|
FenceType
|
Not Fenced |
|
LandAmenities
|
Park, Playground, Schools, Shopping |
|
SizeDepth
|
55.78 M |
|
SizeFrontage
|
19.51 M |
|
SizeIrregular
|
11712.00 |
|
SizeTotal
|
11712 Sqft|10,890 - 21,799 Sqft (1/4 - 1/2 Ac) |
|
SizeTotalText
|
11712 Sqft|10,890 - 21,799 Sqft (1/4 - 1/2 Ac) |
|
ZoningDescription
|
R1 |
Rooms
| Level |
Type |
Length |
Width |
Dimensions |
|
Basement |
Bedroom |
|
|
11.17 Ft x 12.33 Ft |
|
Basement |
Bedroom |
|
|
8.75 Ft x 10.25 Ft |
|
Basement |
4pc Bathroom |
|
|
Measurements not available |
|
Basement |
Family Room |
|
|
17.58 Ft x 23.17 Ft |
|
Basement |
Laundry Room |
|
|
10.58 Ft x 7.17 Ft |
|
Basement |
Storage |
|
|
7.42 Ft x 6.33 Ft |
|
Basement |
Storage |
|
|
7.42 Ft x 6.33 Ft |
|
Basement |
Furnace |
|
|
4.58 Ft x 10.67 Ft |
|
Main Level |
Primary Bedroom |
|
|
11.25 Ft x 12.00 Ft |
|
Main Level |
Bedroom |
|
|
10.42 Ft x 11.25 Ft |
|
Main Level |
4pc Bathroom |
|
|
Measurements not available |
|
Main Level |
4pc Bathroom |
|
|
Measurements not available |
|
Main Level |
Kitchen |
|
|
9.58 Ft x 21.08 Ft |
|
Main Level |
Dining Room |
|
|
9.00 Ft x 12.67 Ft |
|
Main Level |
Living Room |
|
|
12.67 Ft x 17.33 Ft |
|
Main Level |
Foyer |
|
|
5.00 Ft x 7.42 Ft |
|
Main Level |
Other |
|
|
4.50 Ft x 4.00 Ft |
https://www.realtor.ca/real-estate/27742138/5144-52-street-caroline




