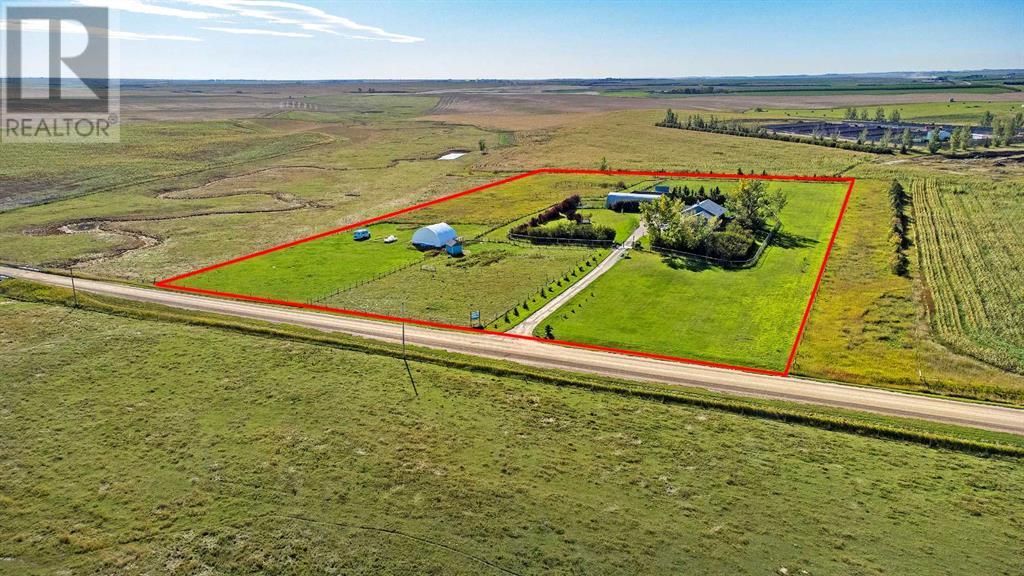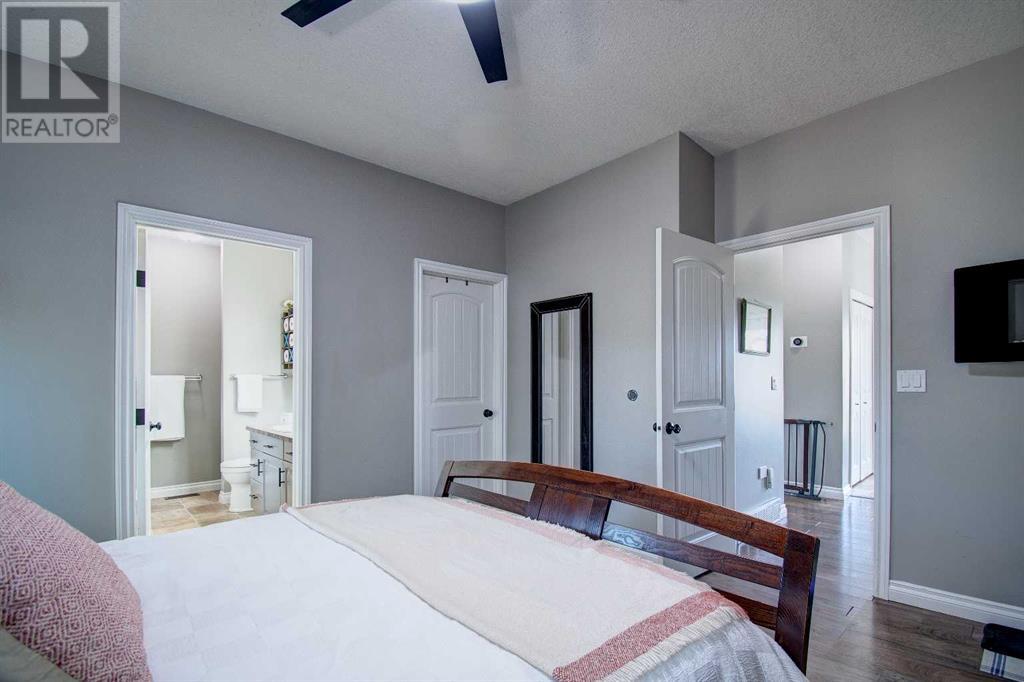4 Bedroom
3 Bathroom
1,280 ft2
Bungalow
Central Air Conditioning
Forced Air
Acreage
Garden Area, Landscaped, Lawn
$1,140,000
SELLER MOTIVATED!!! Wonderful opportunity just minutes East of Crossfield and 15 min +/- from Airdrie! This property must be seen to be appreciated. As soon as you enter through the powered gates you are greeted by a meticulously maintained and landscaped acreage. This stunning bungalow has been beautifully maintained, both inside and out. Outside the home has newer siding, facia, soffits, gutters, and 2 starlink systems along with newly installed LED Hi-Lights, and a showstopping full length veranda! The front entrance opens to the spacious living room with large, east-facing windows overlooking the yard. Entering the kitchen, you are greeted by a large eating area with bay windows and a tastefully updated kitchen with tons of cabinet and counter space and a corner pantry. A door off the kitchen leads to the two-tiered back deck with wiring for a hot tub and fenced dog run. The primary retreat is spacious offering a 5 pce ensuite and a walk-in closet. Finishing the main floor is a secondary bedroom overlooking the veranda, a powder room, and laundry space/mudroom leading the oversized garage with epoxy flooring and heating and cooling (currently in used as kennels but easily converted back). The lower level is fully finished with a great sized recreation room, flex area, and two additional bedrooms with a full bath between them. The basement also includes plenty of additional storage space.Half of the property has containment fencing to keep pets and children safe and wildlife away. There is a 30x60 insulated Quonset, fully heated and plumbed with a second washer/dryer and concrete floors with a drain! There is a 34x30 Econo Truss building for additional dry storage. The property is serviced by a drilled well with a 330-gallon cistern in the garage. The yard is beautifully landscaped with lots of mature trees, a fire pit area, garden space to the south of the house, and separate fenced pastures include a shelter and goat shed with power. Move-in ready and th e perfect set up for any hobby farmer, call your Realtor to book a private viewing today!Half of the property has containment fencing to keep pets and children safe and wildlife away. There is a 30x60 insulated Quonset, fully heated and plumbed with a second washer/dryer and concrete floors with a drain! There is a 34x30 Econo Truss building for additional dry storage. The yard is beautifully landscaped with lots of mature trees, a fire pit area, garden space to the south of the house, and separate fenced pastures include a shelter and goat shed with power. Move-in ready and the perfect set up for any hobby farmer, call you Realtor to book a private viewing today! (id:57810)
Property Details
|
MLS® Number
|
A2183499 |
|
Property Type
|
Single Family |
|
Features
|
Other, No Smoking Home |
|
Parking Space Total
|
6 |
|
Plan
|
9913489 |
|
Structure
|
Deck, Porch, Porch, Porch, Dog Run - Fenced In |
Building
|
Bathroom Total
|
3 |
|
Bedrooms Above Ground
|
2 |
|
Bedrooms Below Ground
|
2 |
|
Bedrooms Total
|
4 |
|
Appliances
|
Refrigerator, Dishwasher, Stove, Microwave Range Hood Combo, Washer & Dryer |
|
Architectural Style
|
Bungalow |
|
Basement Development
|
Finished |
|
Basement Type
|
Full (finished) |
|
Constructed Date
|
1995 |
|
Construction Material
|
Wood Frame |
|
Construction Style Attachment
|
Detached |
|
Cooling Type
|
Central Air Conditioning |
|
Exterior Finish
|
Vinyl Siding |
|
Flooring Type
|
Carpeted, Laminate, Linoleum |
|
Foundation Type
|
Poured Concrete |
|
Half Bath Total
|
1 |
|
Heating Type
|
Forced Air |
|
Stories Total
|
1 |
|
Size Interior
|
1,280 Ft2 |
|
Total Finished Area
|
1280 Sqft |
|
Type
|
House |
|
Utility Water
|
Well |
Parking
Land
|
Acreage
|
Yes |
|
Fence Type
|
Cross Fenced, Fence |
|
Landscape Features
|
Garden Area, Landscaped, Lawn |
|
Sewer
|
Septic System |
|
Size Irregular
|
8.15 |
|
Size Total
|
8.15 Ac|5 - 9.99 Acres |
|
Size Total Text
|
8.15 Ac|5 - 9.99 Acres |
|
Zoning Description
|
A-gen |
Rooms
| Level |
Type |
Length |
Width |
Dimensions |
|
Basement |
Recreational, Games Room |
|
|
17.92 Ft x 15.67 Ft |
|
Basement |
Bedroom |
|
|
13.83 Ft x 9.42 Ft |
|
Basement |
Bedroom |
|
|
14.17 Ft x 11.67 Ft |
|
Basement |
4pc Bathroom |
|
|
.00 Ft x .00 Ft |
|
Main Level |
Living Room |
|
|
16.08 Ft x 15.08 Ft |
|
Main Level |
Kitchen |
|
|
13.25 Ft x 10.42 Ft |
|
Main Level |
Dining Room |
|
|
13.00 Ft x 8.92 Ft |
|
Main Level |
Other |
|
|
9.25 Ft x 4.75 Ft |
|
Main Level |
Laundry Room |
|
|
9.25 Ft x 6.08 Ft |
|
Main Level |
Primary Bedroom |
|
|
13.50 Ft x 12.67 Ft |
|
Main Level |
Bedroom |
|
|
12.58 Ft x 9.92 Ft |
|
Main Level |
4pc Bathroom |
|
|
.00 Ft x .00 Ft |
|
Main Level |
2pc Bathroom |
|
|
.00 Ft x .00 Ft |
https://www.realtor.ca/real-estate/27738523/283211-township-road-284-rural-rocky-view-county

















































