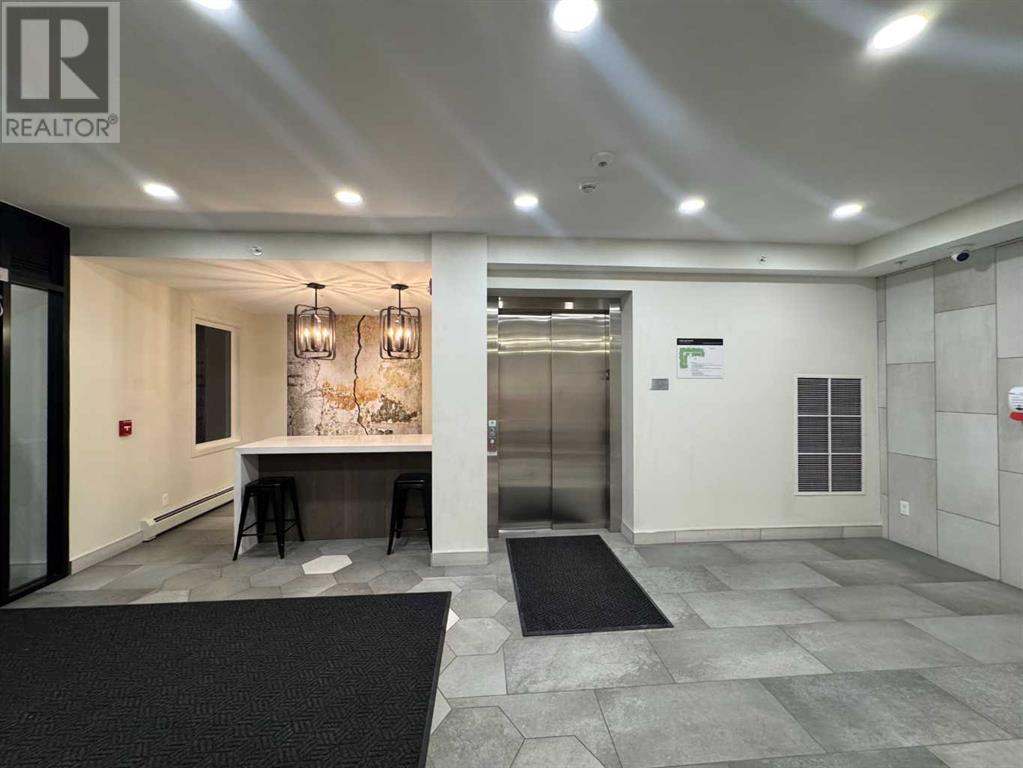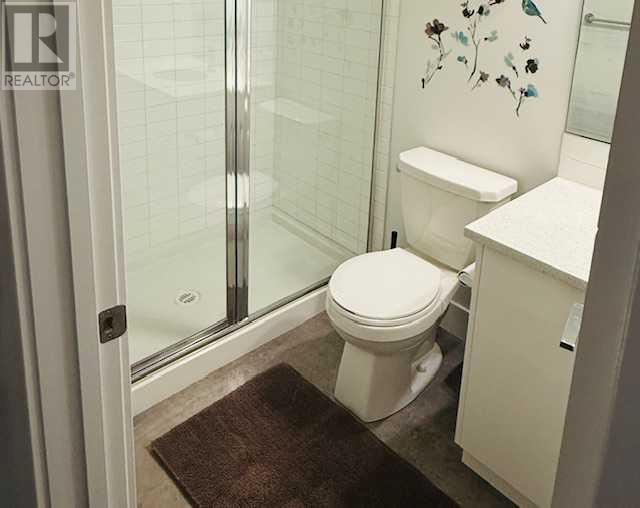409, 19621 40 Street Calgary, Alberta T3M 3B2
$289,900Maintenance, Condominium Amenities, Common Area Maintenance, Heat, Insurance, Ground Maintenance, Parking, Property Management, Reserve Fund Contributions, Sewer, Waste Removal, Water
$354.31 Monthly
Maintenance, Condominium Amenities, Common Area Maintenance, Heat, Insurance, Ground Maintenance, Parking, Property Management, Reserve Fund Contributions, Sewer, Waste Removal, Water
$354.31 MonthlyWelcome to your Beautiful home in SETON Community! Excellent location to ownership or make it a rental investment property. TOP floor with just a few steps to the elevator. Modern Condominium with 1 Bedroom plus DEN and TITLED PARKING STALL. As you enter, you will be impressed with the open concept floor plan, a spacious living room that connects you to your balcony conveniently. A lovely kitchen Cabinets with Granite Countertops with stainless steel appliances, a charming breakfast Bar and a pantry. Nice size Master Bedroom and have an In unit Laundry. Walking distance to the world’s largest YMCA and the newest South Health Campus Hospital and easy access to shopping centers, restaurants and other services. Bus stop is just in front of the building. Book your show TODAY with your favourite Realtor! (id:57810)
Property Details
| MLS® Number | A2182727 |
| Property Type | Single Family |
| Community Name | Seton |
| Amenities Near By | Playground, Schools, Shopping |
| Community Features | Pets Allowed, Pets Allowed With Restrictions |
| Features | Gas Bbq Hookup, Parking |
| Parking Space Total | 1 |
| Plan | 1910799 |
Building
| Bathroom Total | 1 |
| Bedrooms Above Ground | 1 |
| Bedrooms Total | 1 |
| Appliances | Refrigerator, Dishwasher, Stove, Microwave Range Hood Combo, Washer & Dryer |
| Architectural Style | Low Rise |
| Constructed Date | 2018 |
| Construction Material | Wood Frame |
| Construction Style Attachment | Attached |
| Cooling Type | None |
| Exterior Finish | Composite Siding, Stone |
| Flooring Type | Carpeted, Ceramic Tile, Laminate |
| Heating Fuel | Natural Gas |
| Heating Type | Baseboard Heaters |
| Stories Total | 4 |
| Size Interior | 585 Ft2 |
| Total Finished Area | 584.96 Sqft |
| Type | Apartment |
Land
| Acreage | No |
| Land Amenities | Playground, Schools, Shopping |
| Size Total Text | Unknown |
| Zoning Description | M-2 |
Rooms
| Level | Type | Length | Width | Dimensions |
|---|---|---|---|---|
| Main Level | 3pc Bathroom | 5.00 Ft x 8.00 Ft | ||
| Main Level | Other | 9.58 Ft x 5.75 Ft | ||
| Main Level | Den | 9.25 Ft x 10.50 Ft | ||
| Main Level | Foyer | 5.08 Ft x 14.00 Ft | ||
| Main Level | Kitchen | 10.75 Ft x 8.67 Ft | ||
| Main Level | Laundry Room | 4.83 Ft x 4.67 Ft | ||
| Main Level | Living Room | 10.67 Ft x 14.75 Ft | ||
| Main Level | Primary Bedroom | 9.25 Ft x 10.50 Ft |
https://www.realtor.ca/real-estate/27737640/409-19621-40-street-calgary-seton
Contact Us
Contact us for more information





























