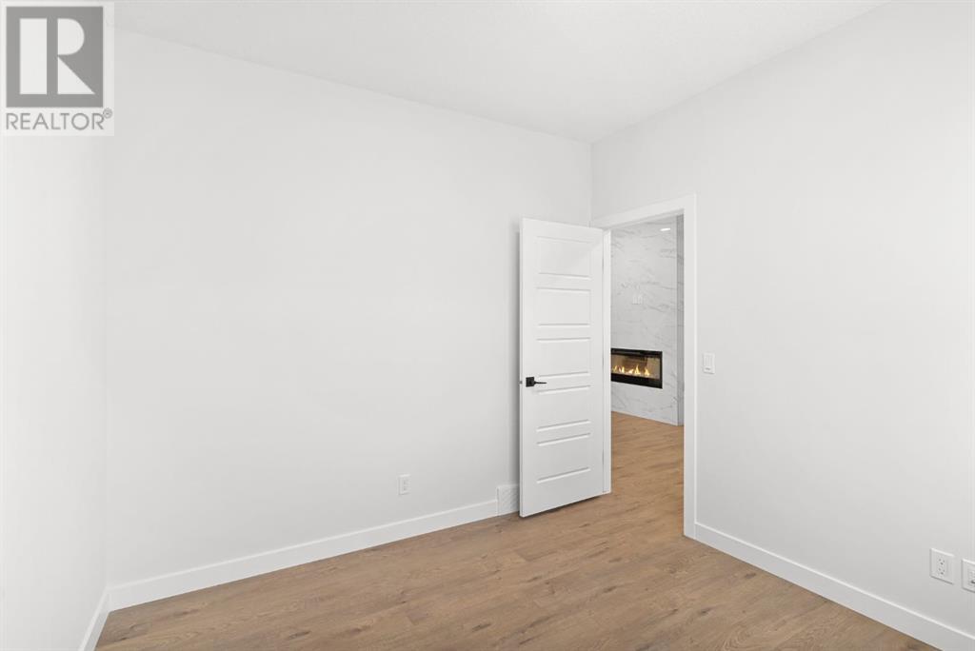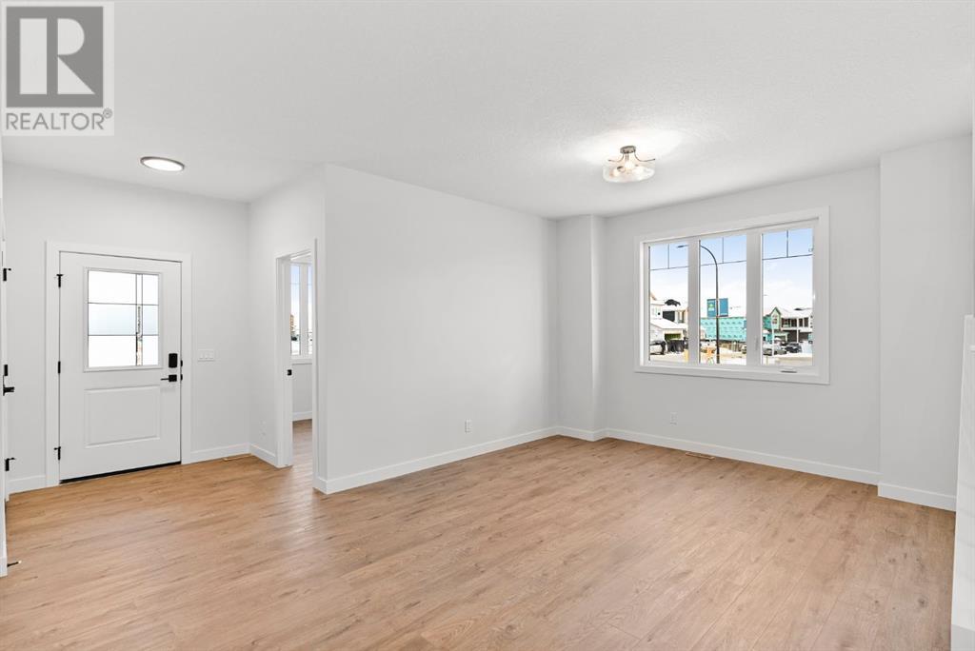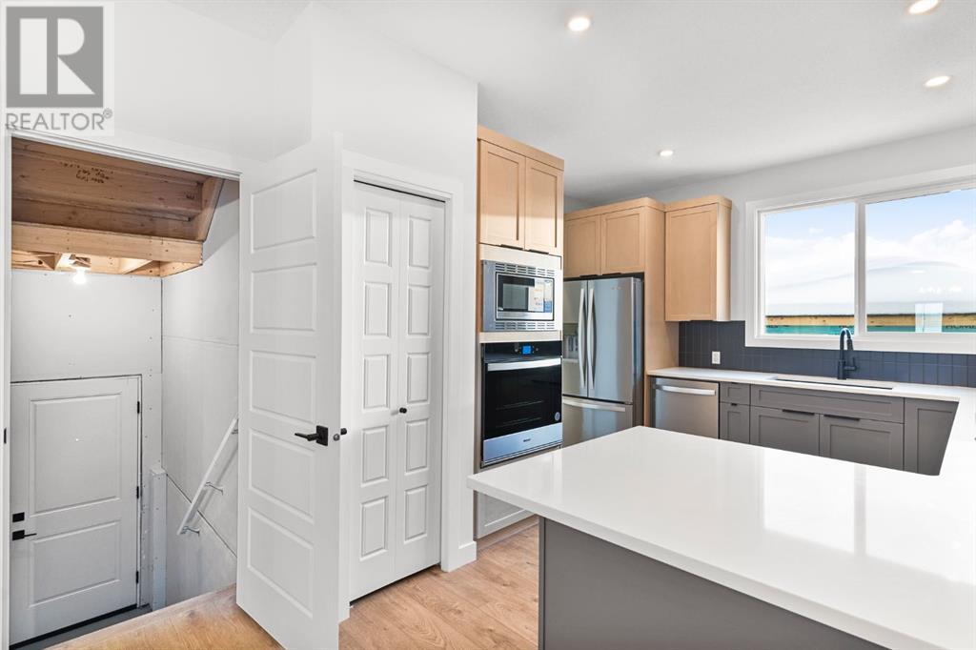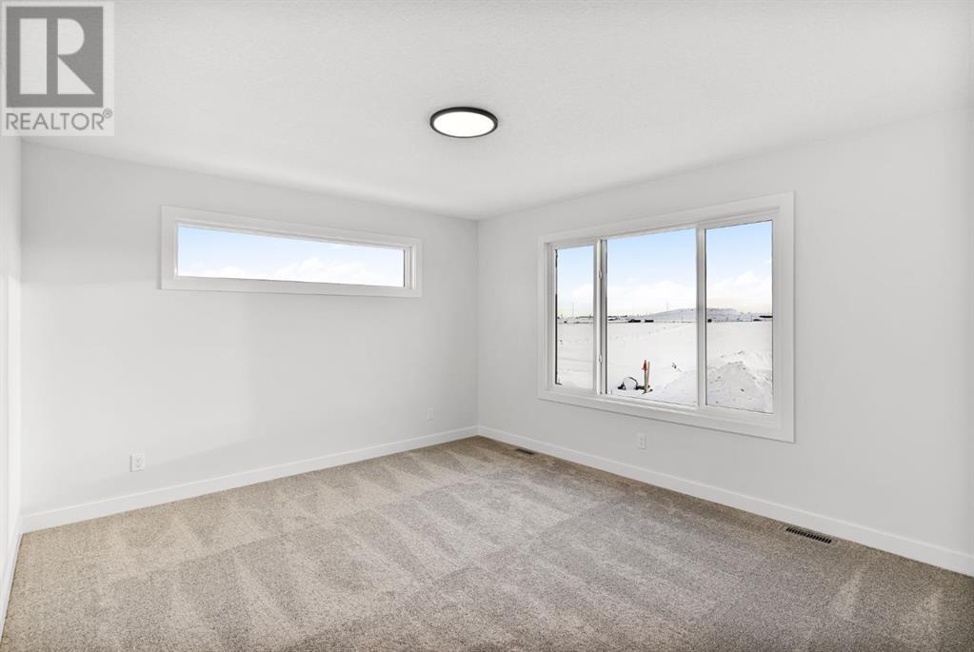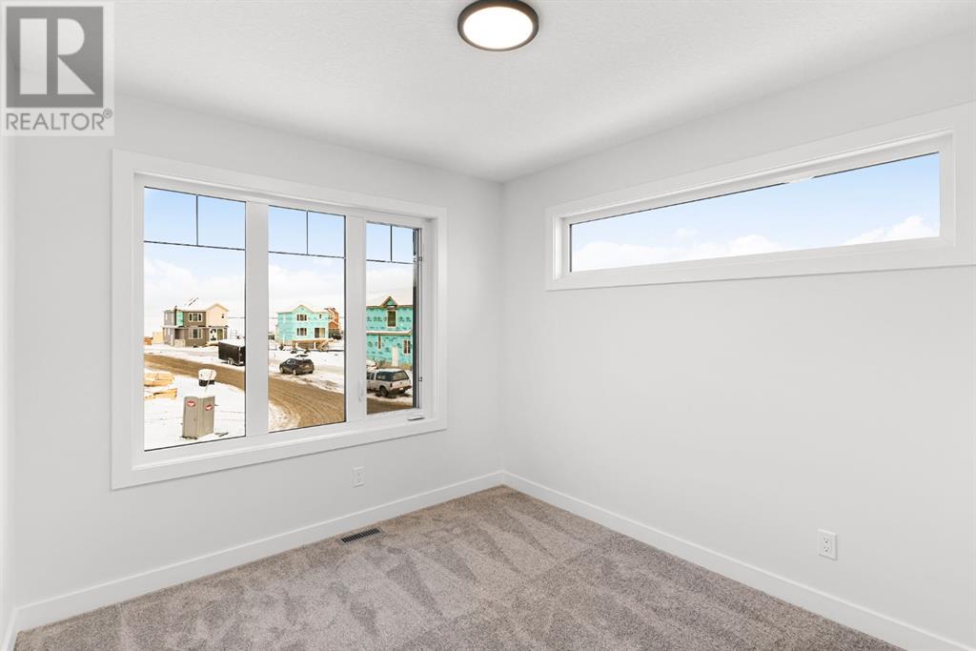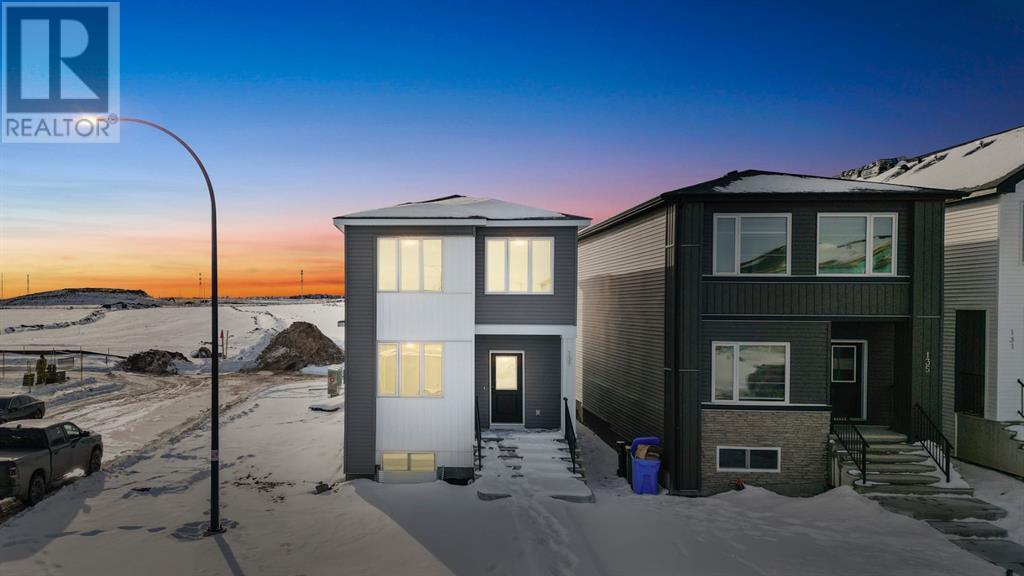3 Bedroom
3 Bathroom
1,758 ft2
Fireplace
None
Forced Air
$760,000
**QUICK POSSESSION* available for this stunning home, offering a spacious and modern design with 9' knockdown ceilings on the main floor and basement, creating an open and airy feel. The side entrance provides convenience and potential for additional use. The stylish kitchen features stainless steel appliances, an upgraded undermount silgranit sink, a water line to the fridge, and quartz countertops throughout. The main floor boasts a full bath and durable Luxury Vinyl Plank (LVP) flooring, extending through all wet areas. An elegant electric fireplace with a floor-to-ceiling tile face adds warmth and sophistication, while the paint-grade railing with iron spindles enhances the home's contemporary charm. Extra windows fill the home with natural light, including in the south-facing backyard and large corner lot. The 4-piece ensuite is a luxurious retreat with dual undermount sinks, a fully tiled shower with a bench, and a sliding glass door. This home truly combines comfort, style, and functionality in every detail. (id:57810)
Property Details
|
MLS® Number
|
A2182928 |
|
Property Type
|
Single Family |
|
Neigbourhood
|
Lewisburg |
|
Community Name
|
Lewisburg |
|
Amenities Near By
|
Park, Playground |
|
Features
|
Back Lane, No Animal Home, No Smoking Home |
|
Parking Space Total
|
2 |
|
Plan
|
2410580 |
|
Structure
|
Deck |
Building
|
Bathroom Total
|
3 |
|
Bedrooms Above Ground
|
3 |
|
Bedrooms Total
|
3 |
|
Age
|
New Building |
|
Appliances
|
Refrigerator, Range - Gas, Dishwasher, Microwave, Oven - Built-in, Garage Door Opener, Washer/dryer Stack-up |
|
Basement Development
|
Unfinished |
|
Basement Features
|
Separate Entrance |
|
Basement Type
|
Full (unfinished) |
|
Construction Material
|
Poured Concrete, Wood Frame |
|
Construction Style Attachment
|
Detached |
|
Cooling Type
|
None |
|
Exterior Finish
|
Concrete, Vinyl Siding |
|
Fireplace Present
|
Yes |
|
Fireplace Total
|
1 |
|
Flooring Type
|
Carpeted, Vinyl Plank |
|
Foundation Type
|
Poured Concrete |
|
Heating Type
|
Forced Air |
|
Stories Total
|
2 |
|
Size Interior
|
1,758 Ft2 |
|
Total Finished Area
|
1757.56 Sqft |
|
Type
|
House |
Parking
|
Detached Garage
|
2 |
|
Other
|
|
|
Street
|
|
Land
|
Acreage
|
No |
|
Fence Type
|
Not Fenced |
|
Land Amenities
|
Park, Playground |
|
Size Frontage
|
10.06 M |
|
Size Irregular
|
0.08 |
|
Size Total
|
0.08 Ac|0-4,050 Sqft |
|
Size Total Text
|
0.08 Ac|0-4,050 Sqft |
|
Zoning Description
|
R-g |
Rooms
| Level |
Type |
Length |
Width |
Dimensions |
|
Second Level |
Primary Bedroom |
|
|
13.92 Ft x 12.25 Ft |
|
Second Level |
4pc Bathroom |
|
|
4.75 Ft x 9.83 Ft |
|
Second Level |
Family Room |
|
|
13.50 Ft x 13.75 Ft |
|
Second Level |
Bedroom |
|
|
9.25 Ft x 11.58 Ft |
|
Second Level |
Bedroom |
|
|
9.17 Ft x 10.92 Ft |
|
Second Level |
4pc Bathroom |
|
|
4.83 Ft x 8.25 Ft |
|
Main Level |
Office |
|
|
9.92 Ft x 10.58 Ft |
|
Main Level |
Living Room |
|
|
20.00 Ft x 20.25 Ft |
|
Main Level |
Kitchen |
|
|
12.25 Ft x 12.58 Ft |
|
Main Level |
3pc Bathroom |
|
|
7.75 Ft x 4.92 Ft |
https://www.realtor.ca/real-estate/27735055/139-lewiston-drive-ne-calgary-lewisburg





