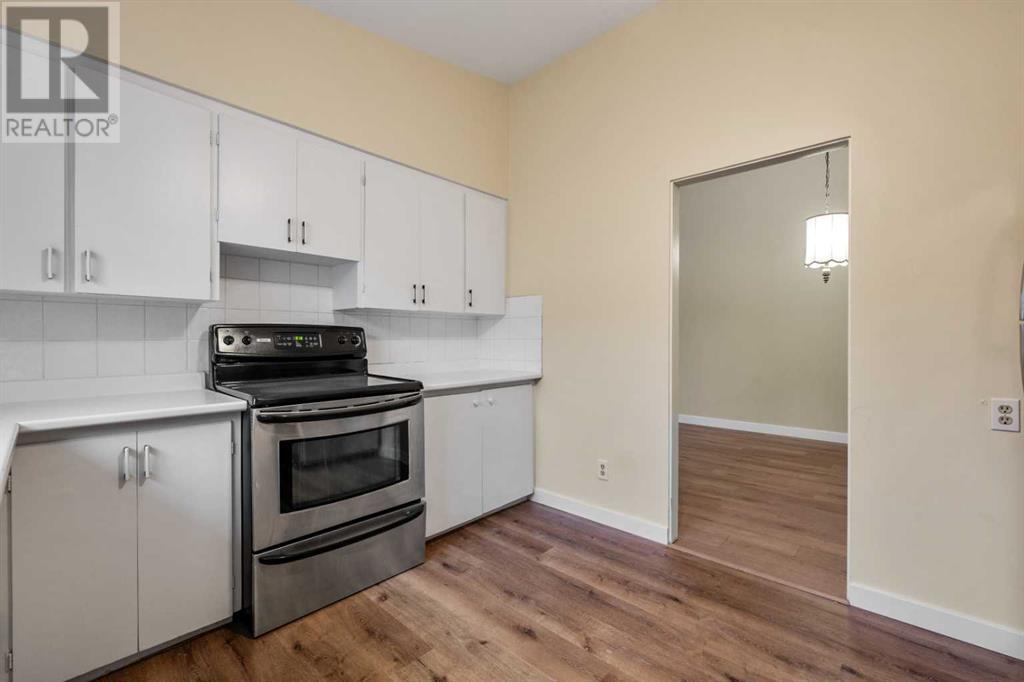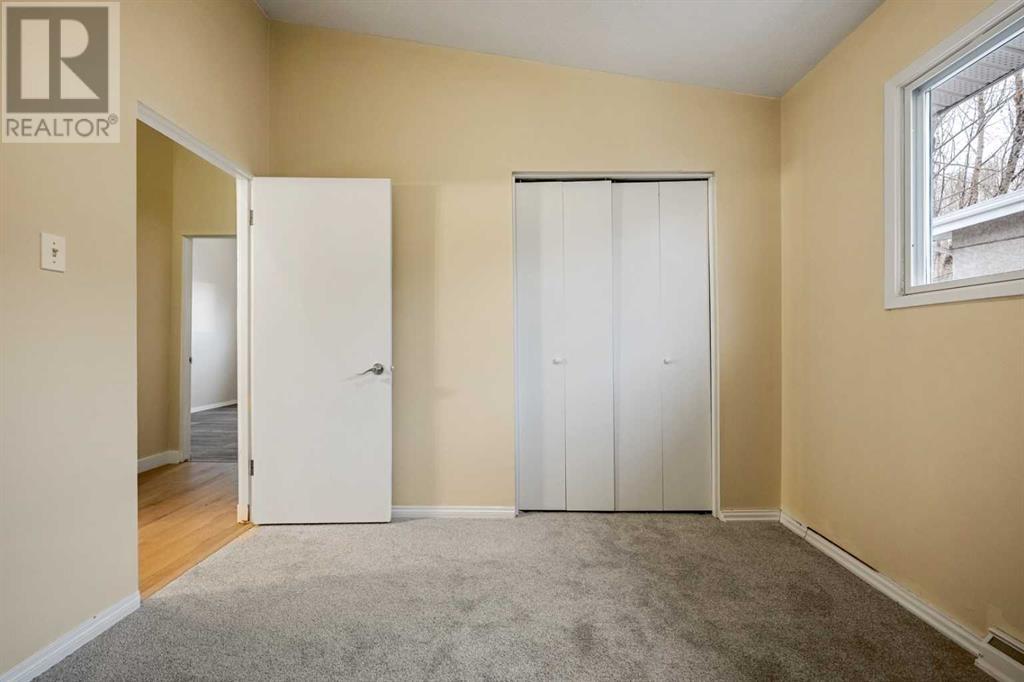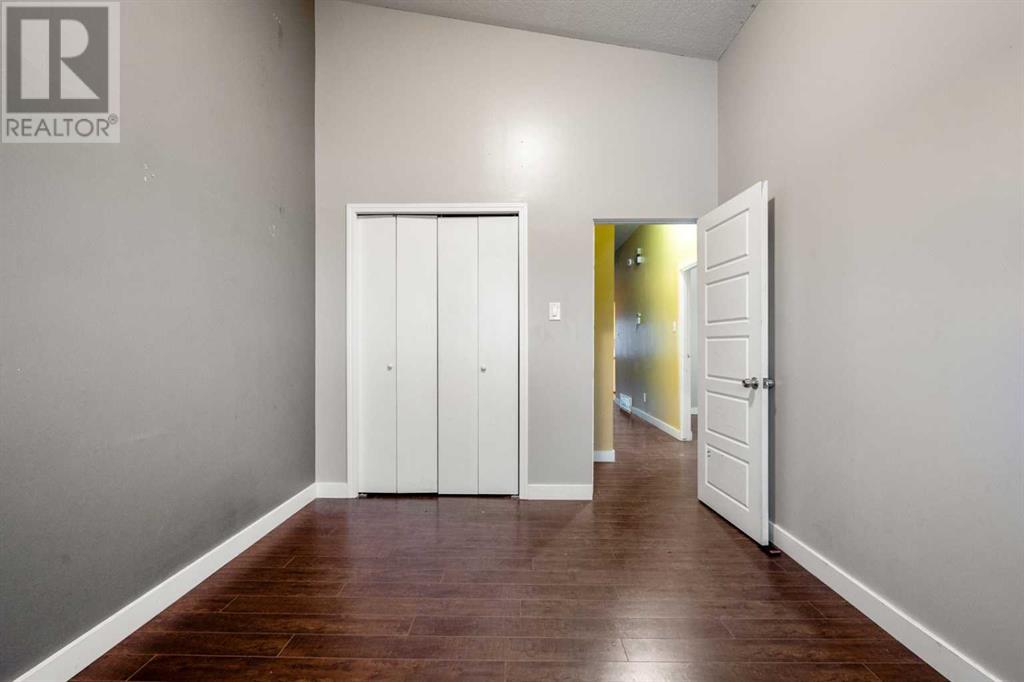10 Bedroom
4 Bathroom
2,122 ft2
Bungalow
None
Forced Air
Landscaped
$1,300,000
*OPEN HOUSE - SUNDAY, DEC 15th 1:30-3:30PM* WHAT AN OPPORTUNITY! AMAZING LOCATION! 9000 SQ FT CORNER LOT - WALKOUT DUPLEX with 10 BEDROOMS. BACKS PARKHILL STANLEY PARK COMMUNITY CENTRE with park, playground and tennis courts. The Premier Ridge of 1A St SW overlooking STANLEY PARK and ELBOW RIVER is just at the end of the street. There are two 3-BEDROOM-1 BATHROOM MAIN LEVEL UNITS and two, 2-BEDROOM-1 BATHROOM LOWER WALKOUT illegal SUITES! Updated flooring throughout. VAULTED CEILINGS throughout the main floor living areas and bedrooms. Each unit has two entrances - front/back and side for each. Two shared laundry areas on the lower level. FOUR SEPARATE FENCED YARDS for EACH UNIT. Plenty of Parking for each unit. Updated windows, furnaces, hot water tanks and more. 2 MIN WALK to the 39th Ave CTRAIN STATION, 7 MIN WALK to STANLEY PARK and POOL. Amenities, Pathways, Parks all just steps away. One lower unit has long term tenant that would like to stay. Book your showing today! (id:57810)
Property Details
|
MLS® Number
|
A2183275 |
|
Property Type
|
Multi-family |
|
Neigbourhood
|
Parkhill/Stanley Park |
|
Community Name
|
Parkhill |
|
Features
|
Back Lane |
|
Parking Space Total
|
4 |
|
Plan
|
3550aj |
|
Structure
|
None |
|
View Type
|
View |
Building
|
Bathroom Total
|
4 |
|
Bedrooms Above Ground
|
6 |
|
Bedrooms Below Ground
|
4 |
|
Bedrooms Total
|
10 |
|
Appliances
|
Washer, Refrigerator, Dishwasher, Stove, Dryer, Hood Fan, See Remarks |
|
Architectural Style
|
Bungalow |
|
Basement Development
|
Finished |
|
Basement Features
|
Walk Out, Suite |
|
Basement Type
|
Full (finished) |
|
Constructed Date
|
1960 |
|
Construction Material
|
Wood Frame |
|
Construction Style Attachment
|
Attached |
|
Cooling Type
|
None |
|
Exterior Finish
|
Stucco |
|
Flooring Type
|
Carpeted, Ceramic Tile, Hardwood, Laminate, Linoleum, Vinyl |
|
Foundation Type
|
Poured Concrete |
|
Heating Fuel
|
Natural Gas |
|
Heating Type
|
Forced Air |
|
Stories Total
|
1 |
|
Size Interior
|
2,122 Ft2 |
|
Total Finished Area
|
2122 Sqft |
Parking
Land
|
Acreage
|
No |
|
Fence Type
|
Fence |
|
Landscape Features
|
Landscaped |
|
Size Depth
|
45.22 M |
|
Size Frontage
|
29.68 M |
|
Size Irregular
|
836.00 |
|
Size Total
|
836 M2|7,251 - 10,889 Sqft |
|
Size Total Text
|
836 M2|7,251 - 10,889 Sqft |
|
Zoning Description
|
M-c1 |
Rooms
| Level |
Type |
Length |
Width |
Dimensions |
|
Basement |
Storage |
|
|
10.83 Ft x 12.33 Ft |
|
Lower Level |
Storage |
|
|
12.42 Ft x 10.17 Ft |
|
Main Level |
Living Room |
|
|
12.67 Ft x 11.50 Ft |
|
Main Level |
Kitchen |
|
|
9.75 Ft x 12.00 Ft |
|
Main Level |
Dining Room |
|
|
10.83 Ft x 13.67 Ft |
|
Main Level |
Primary Bedroom |
|
|
11.33 Ft x 12.17 Ft |
|
Main Level |
Bedroom |
|
|
9.33 Ft x 12.17 Ft |
|
Main Level |
Bedroom |
|
|
9.83 Ft x 9.75 Ft |
|
Main Level |
4pc Bathroom |
|
|
Measurements not available |
|
Main Level |
Living Room |
|
|
12.58 Ft x 11.42 Ft |
|
Main Level |
Kitchen |
|
|
9.83 Ft x 12.00 Ft |
|
Main Level |
Dining Room |
|
|
10.83 Ft x 13.67 Ft |
|
Main Level |
Primary Bedroom |
|
|
11.42 Ft x 12.17 Ft |
|
Main Level |
Bedroom |
|
|
9.83 Ft x 9.83 Ft |
|
Main Level |
Bedroom |
|
|
9.25 Ft x 12.17 Ft |
|
Main Level |
4pc Bathroom |
|
|
Measurements not available |
|
Unknown |
Kitchen |
|
|
12.75 Ft x 7.42 Ft |
|
Unknown |
Living Room/dining Room |
|
|
12.17 Ft x 13.25 Ft |
|
Unknown |
Bedroom |
|
|
12.17 Ft x 11.83 Ft |
|
Unknown |
Bedroom |
|
|
7.67 Ft x 12.83 Ft |
|
Unknown |
4pc Bathroom |
|
|
Measurements not available |
|
Unknown |
Office |
|
|
7.75 Ft x 11.83 Ft |
|
Unknown |
Kitchen |
|
|
9.08 Ft x 12.75 Ft |
|
Unknown |
Living Room/dining Room |
|
|
11.67 Ft x 12.25 Ft |
|
Unknown |
Primary Bedroom |
|
|
18.92 Ft x 20.58 Ft |
|
Unknown |
Bedroom |
|
|
13.00 Ft x 7.67 Ft |
|
Unknown |
4pc Bathroom |
|
|
Measurements not available |
https://www.realtor.ca/real-estate/27735778/103-38a-avenue-sw-calgary-parkhill





















































