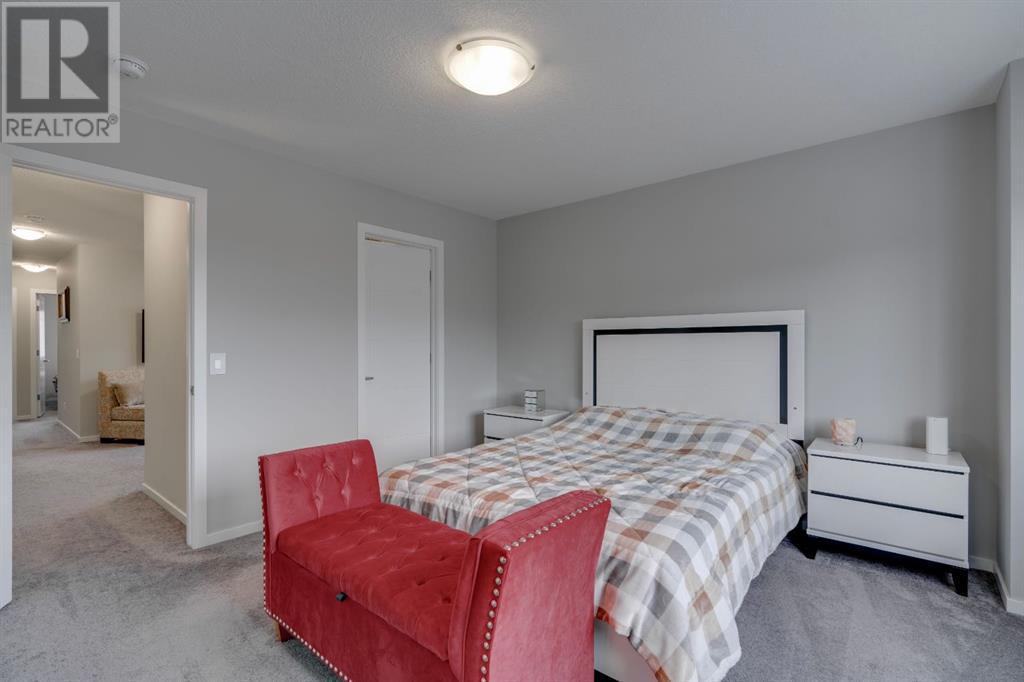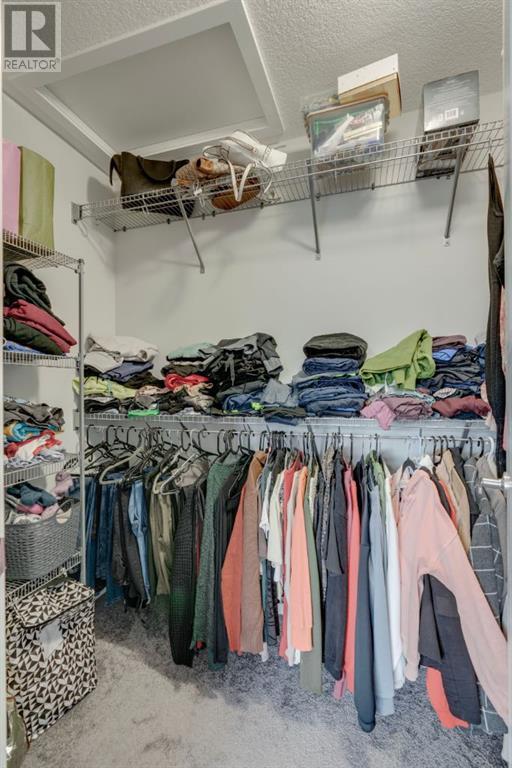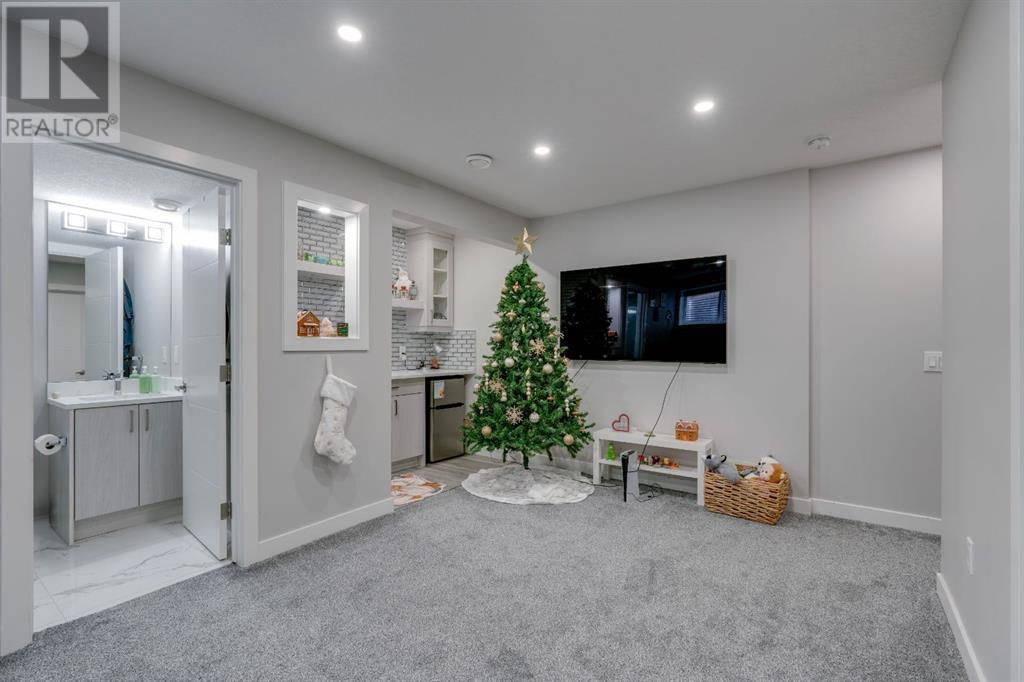3 Bedroom
4 Bathroom
1,479 ft2
None
Central Heating
$619,900
Welcome to this stunning duplex in the beautiful community of Cityscape, Calgary! This meticulously designed home offers the perfect blend of comfort, style, and convenience.The upper level boasts 3 spacious bedrooms, including a luxurious master bedroom with an ensuite, a good-sized bonus room, and a total of 3 full bathrooms and 1 half bath throughout the home. The upgraded kitchen features modern finishes and top-of-the-line appliances, while the beautifully upgraded washrooms elevate the home’s sophistication.The finished basement adds immense value, featuring a large recreational area with a wet bar, an upgraded steam shower full bath, and ample space for entertaining or relaxing. It can easily be converted to 4th bedroom.The property also includes a double attached rear garage for your convenience.Situated in a prime location, you’ll be within walking distance to Starbucks, gas stations, fast food outlets, and popular restaurants. Plus, you’re just minutes from Airport Trail, Metis Trail, and Stoney Trail, ensuring easy access to the rest of the city.This is a must-see property, perfect for first-time homebuyers or investors. Don’t miss your chance—call your favourite REALTOR® today to book a showing! (id:57810)
Property Details
|
MLS® Number
|
A2183405 |
|
Property Type
|
Single Family |
|
Neigbourhood
|
Cityscape |
|
Community Name
|
Cityscape |
|
Amenities Near By
|
Park, Playground, Schools, Shopping |
|
Features
|
Back Lane, Wet Bar, Level |
|
Parking Space Total
|
2 |
|
Plan
|
201040 |
Building
|
Bathroom Total
|
4 |
|
Bedrooms Above Ground
|
3 |
|
Bedrooms Total
|
3 |
|
Appliances
|
Refrigerator, Range - Gas, Dishwasher, Microwave, Washer & Dryer |
|
Basement Development
|
Finished |
|
Basement Type
|
Full (finished) |
|
Constructed Date
|
2020 |
|
Construction Material
|
Poured Concrete, Wood Frame |
|
Construction Style Attachment
|
Semi-detached |
|
Cooling Type
|
None |
|
Exterior Finish
|
Concrete, Vinyl Siding |
|
Flooring Type
|
Carpeted, Vinyl |
|
Foundation Type
|
Poured Concrete |
|
Half Bath Total
|
1 |
|
Heating Type
|
Central Heating |
|
Stories Total
|
2 |
|
Size Interior
|
1,479 Ft2 |
|
Total Finished Area
|
1479.16 Sqft |
|
Type
|
Duplex |
Parking
Land
|
Acreage
|
No |
|
Fence Type
|
Fence |
|
Land Amenities
|
Park, Playground, Schools, Shopping |
|
Size Frontage
|
7.31 M |
|
Size Irregular
|
151.00 |
|
Size Total
|
151 M2|0-4,050 Sqft |
|
Size Total Text
|
151 M2|0-4,050 Sqft |
|
Zoning Description
|
Dc |
Rooms
| Level |
Type |
Length |
Width |
Dimensions |
|
Basement |
3pc Bathroom |
|
|
4.92 Ft x 7.92 Ft |
|
Basement |
Recreational, Games Room |
|
|
14.75 Ft x 17.83 Ft |
|
Main Level |
2pc Bathroom |
|
|
5.17 Ft x 5.50 Ft |
|
Upper Level |
Primary Bedroom |
|
|
13.17 Ft x 13.00 Ft |
|
Upper Level |
Bedroom |
|
|
10.08 Ft x 9.25 Ft |
|
Upper Level |
Bedroom |
|
|
10.08 Ft x 9.33 Ft |
|
Upper Level |
4pc Bathroom |
|
|
7.50 Ft x 8.08 Ft |
|
Upper Level |
Bonus Room |
|
|
14.75 Ft x 11.08 Ft |
|
Unknown |
4pc Bathroom |
|
|
10.57 Ft x 5.58 Ft |
https://www.realtor.ca/real-estate/27736082/103-cityside-terrace-ne-calgary-cityscape
































