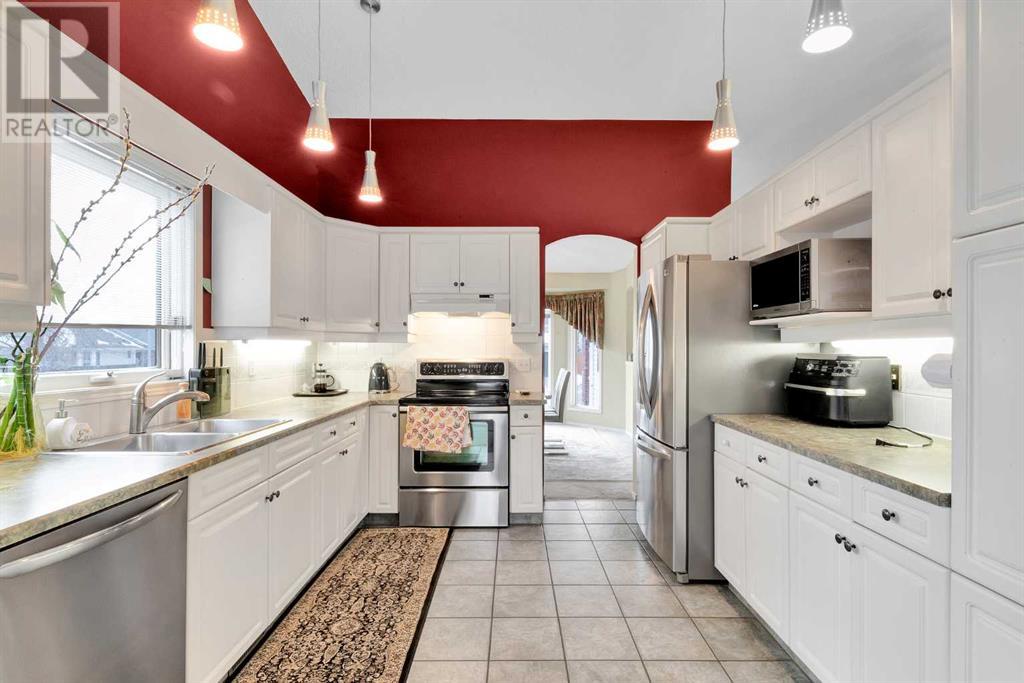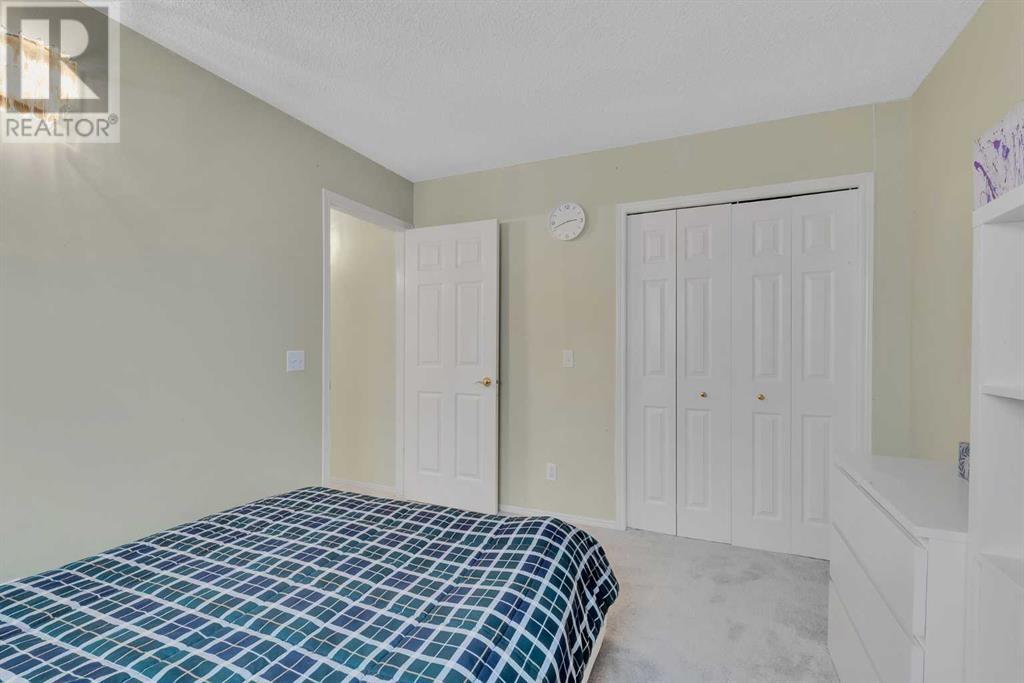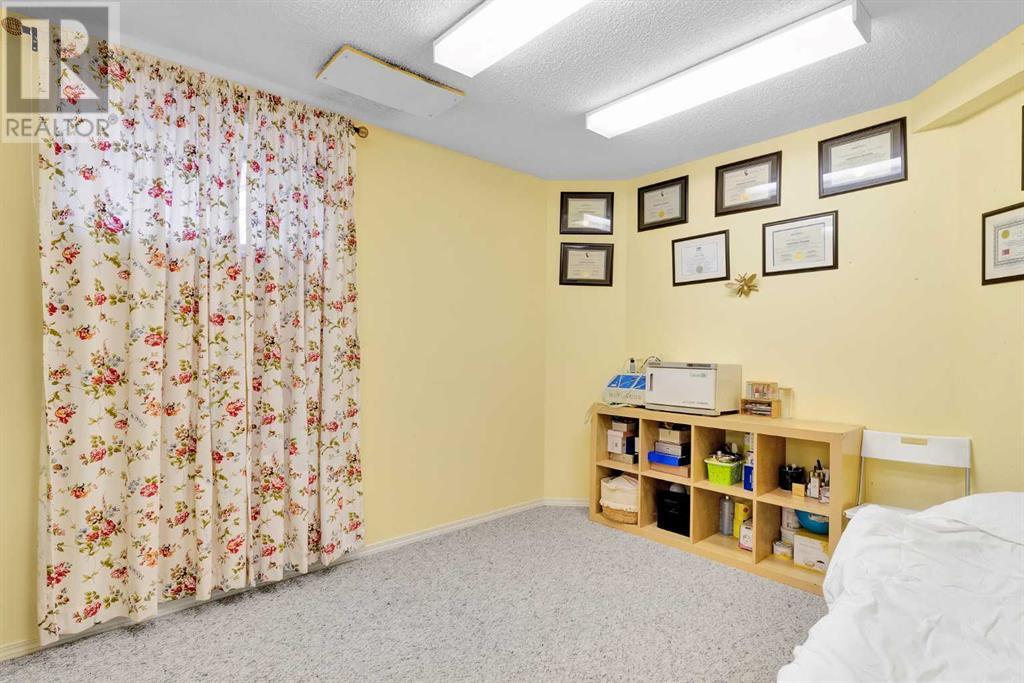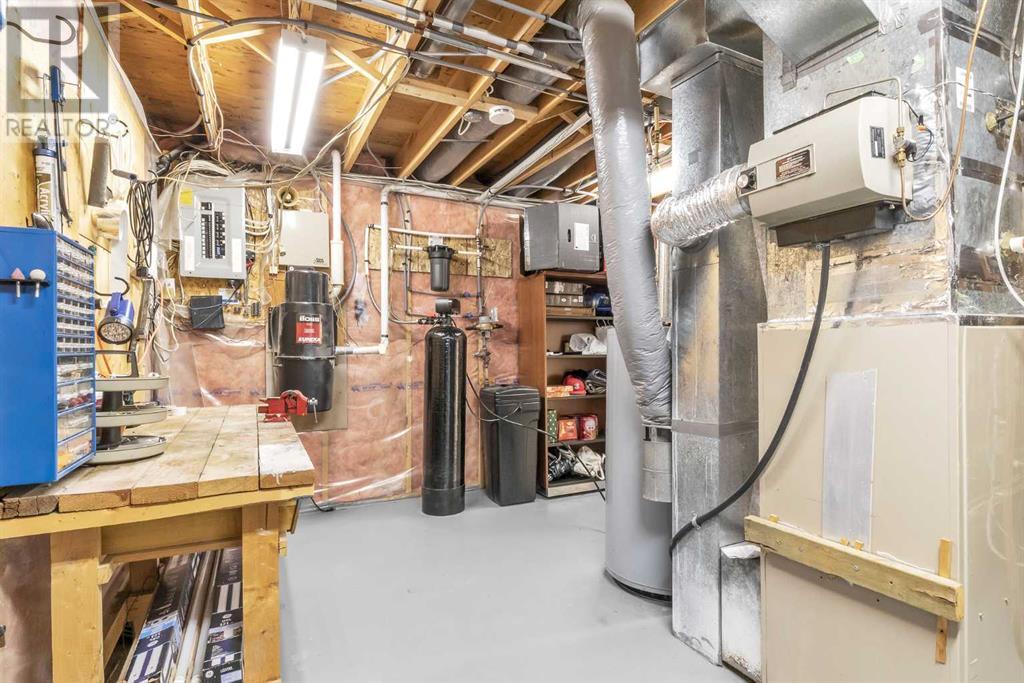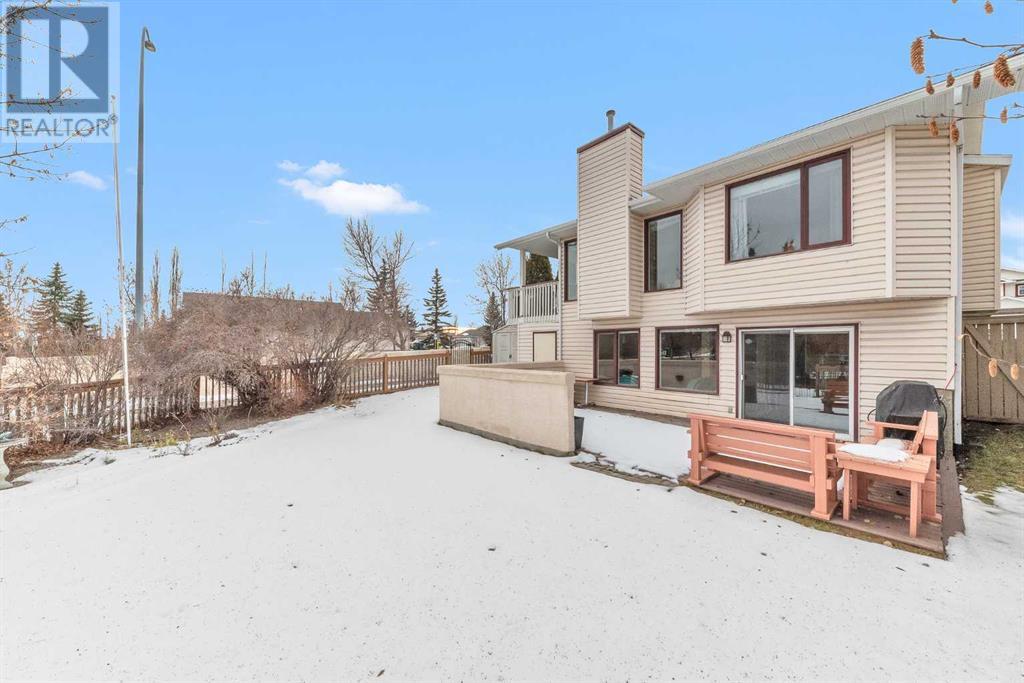4 Sierra Vista Circle Sw Calgary, Alberta T3H 3A6
$829,000
OPEN HOUSE ON JAN26TH SUNDAY FROM 3PM TO 5PM. This walkout bungalow offers 1379 sq ft on the main level with another 1007sq ft of developed walk out basement with IN-FLOOR HEAT, CENTRAL A/C - backing the green belt, on a PRIVATE and MATURE lot, with NO NEIGHBOURS in back! On the main level you will enjoy a large living room under a vaulted ceiling, offering a generous sense of space and a view to the green belt. There is a breakfast nook, adjacent the deck and a proper dining room at the entrance. The master suite features a large sleeping quarters and an en suite bath with walk-in closet. There is a second bedroom and full bath on the main. The walkout has been fully developed with an inviting family room, wet bar, fitness or study space and a 3rd bedroom. Carpets were replaced Brand New a year ago. Great Location! A short walk to the walking and cycling paths of Signal Hill. Quick and easy access to downtown and west to the mountains and just a few steps to the library and the long list of shops and services at Westhills. Call to view today! (id:57810)
Open House
This property has open houses!
3:00 pm
Ends at:5:00 pm
Property Details
| MLS® Number | A2183523 |
| Property Type | Single Family |
| Neigbourhood | Signal Hill |
| Community Name | Signal Hill |
| Amenities Near By | Park, Playground, Schools, Shopping |
| Parking Space Total | 4 |
| Plan | 9112564 |
| Structure | Deck |
Building
| Bathroom Total | 3 |
| Bedrooms Above Ground | 2 |
| Bedrooms Below Ground | 1 |
| Bedrooms Total | 3 |
| Appliances | Washer, Refrigerator, Dishwasher, Stove, Dryer, Microwave, Hood Fan |
| Architectural Style | Bungalow |
| Basement Development | Finished |
| Basement Features | Walk Out |
| Basement Type | Full (finished) |
| Constructed Date | 1991 |
| Construction Style Attachment | Detached |
| Cooling Type | Central Air Conditioning |
| Exterior Finish | Stone, Vinyl Siding |
| Fireplace Present | Yes |
| Fireplace Total | 1 |
| Flooring Type | Carpeted, Ceramic Tile |
| Foundation Type | Poured Concrete |
| Half Bath Total | 1 |
| Heating Fuel | Natural Gas |
| Heating Type | Forced Air, In Floor Heating |
| Stories Total | 1 |
| Size Interior | 1,379 Ft2 |
| Total Finished Area | 1379 Sqft |
| Type | House |
Parking
| Attached Garage | 2 |
Land
| Acreage | No |
| Fence Type | Fence |
| Land Amenities | Park, Playground, Schools, Shopping |
| Size Depth | 36.76 M |
| Size Frontage | 13.71 M |
| Size Irregular | 540.00 |
| Size Total | 540 M2|4,051 - 7,250 Sqft |
| Size Total Text | 540 M2|4,051 - 7,250 Sqft |
| Zoning Description | R-cg |
Rooms
| Level | Type | Length | Width | Dimensions |
|---|---|---|---|---|
| Basement | Family Room | 14.67 Ft x 10.00 Ft | ||
| Basement | Recreational, Games Room | 13.08 Ft x 8.00 Ft | ||
| Basement | Other | 14.50 Ft x 14.33 Ft | ||
| Basement | Bedroom | 12.25 Ft x 9.83 Ft | ||
| Basement | 2pc Bathroom | 8.33 Ft x 4.83 Ft | ||
| Basement | Laundry Room | 8.17 Ft x 7.33 Ft | ||
| Main Level | Living Room | 16.00 Ft x 12.25 Ft | ||
| Main Level | Kitchen | 11.83 Ft x 10.83 Ft | ||
| Main Level | Other | 7.50 Ft x 6.00 Ft | ||
| Main Level | Dining Room | 13.00 Ft x 10.83 Ft | ||
| Main Level | Bedroom | 12.58 Ft x 12.25 Ft | ||
| Main Level | 3pc Bathroom | 8.33 Ft x 8.25 Ft | ||
| Main Level | Bedroom | 11.33 Ft x 9.92 Ft | ||
| Main Level | 4pc Bathroom | 8.00 Ft x 4.83 Ft |
https://www.realtor.ca/real-estate/27737566/4-sierra-vista-circle-sw-calgary-signal-hill
Contact Us
Contact us for more information







