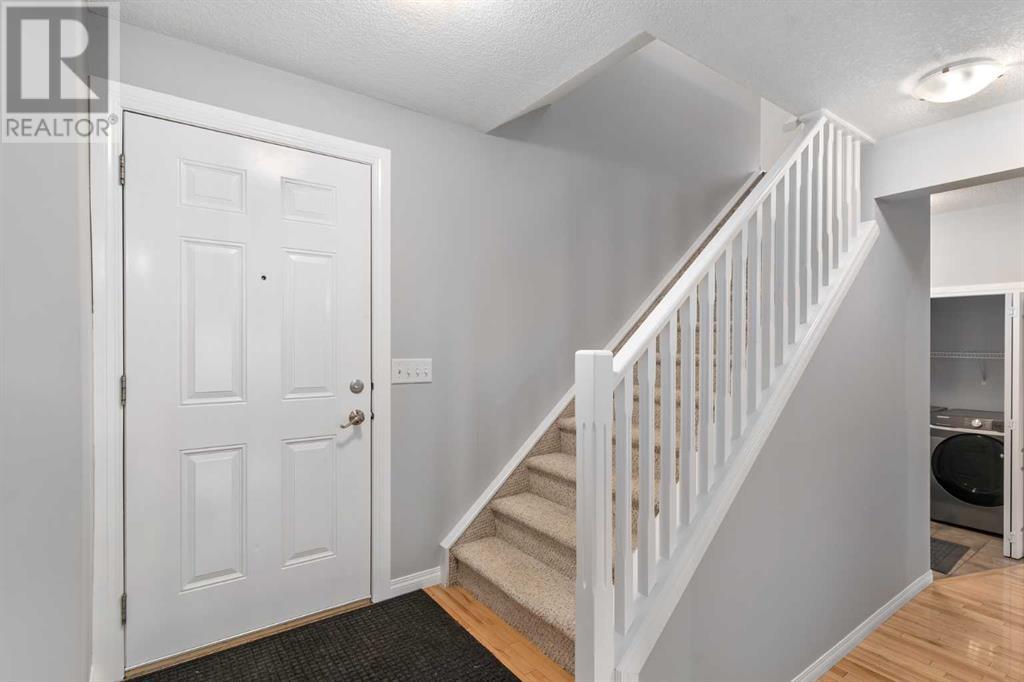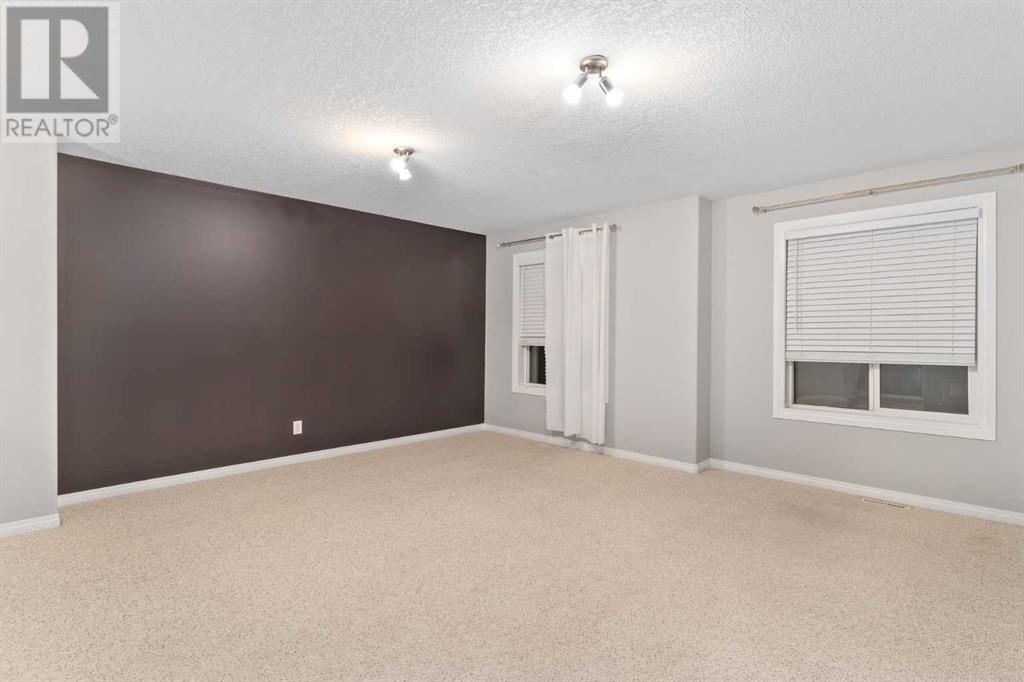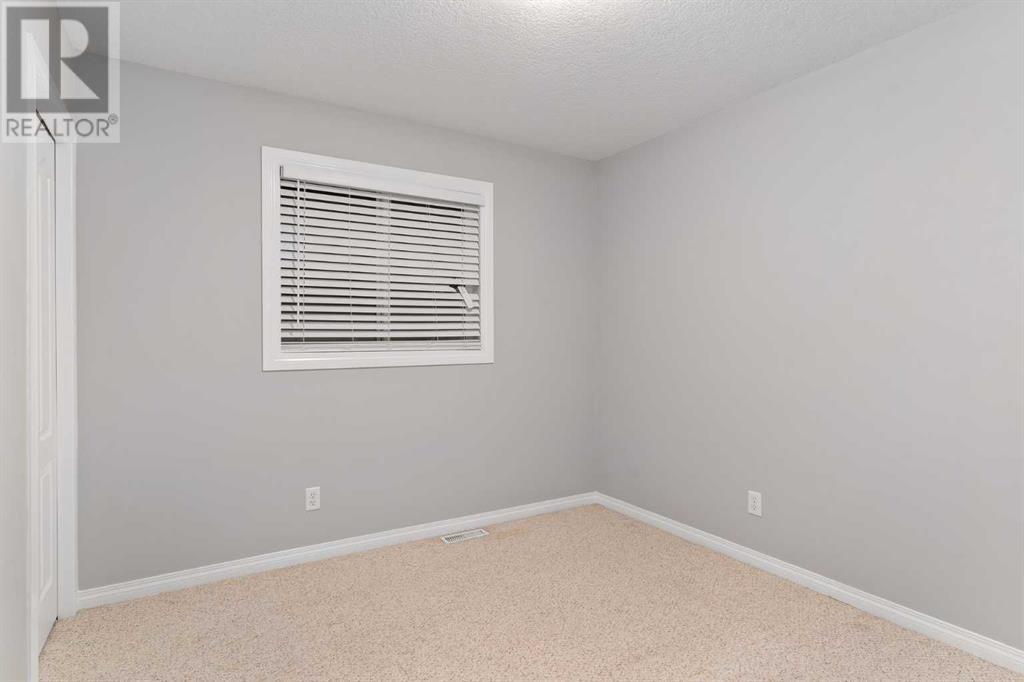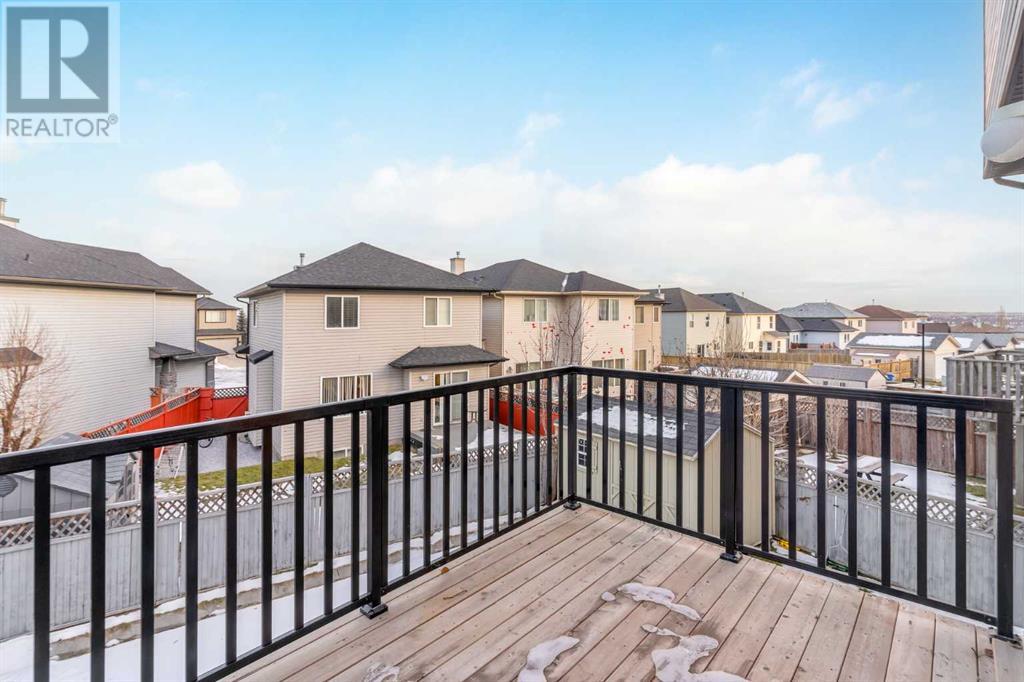3 Bedroom
4 Bathroom
1,806 ft2
Fireplace
Central Air Conditioning
Forced Air
$689,900
OPEN HOUSE Sunday January 5 12:00PM-1:30PM Welcome to this lovely 2-story home in the friendly and welcoming neighbourhood of Coventry Hills! Offering a perfect blend of comfort, style, and convenience, this home has over 2,300 sq. ft. of developed living space. With 3 bedrooms, 3.5 bathrooms, and a thoughtful layout designed for modern living.The fully finished walk-out basement is a standout feature, complete with an illegal suite – perfect for extended family or guests, offering both privacy and flexibility. Recent updates, including a new furnace, fresh paint throughout, and a brand-new roof, give you peace of mind knowing everything has been well cared for. Plus, the washer and dryer were recently installed, making this home truly move-in ready!The cozy living room is the heart of the home, featuring a charming fireplace that creates the perfect atmosphere for both relaxation and entertaining. Beautiful hardwood floors flow throughout the main level, and large windows flood the space with natural light, enhancing the inviting ambiance.The attached double garage with a new automatic door opener offers plenty of room for your vehicles and extra storage. Out back, you'll find a practical shed for even more storage space.This home is ideally located just minutes away from shopping centers, parks, schools, and with easy access to major traffic routes and public transportation, giving you the perfect mix of tranquility and convenience. Whether you're unwinding by the fire or taking advantage of the nearby amenities, you'll love the lifestyle this home offers.With central air conditioning, all essential appliances, and so many thoughtful features, this home is truly a gem in the heart of Coventry Hills. Don’t miss the chance to make it yours! (id:57810)
Property Details
|
MLS® Number
|
A2182873 |
|
Property Type
|
Single Family |
|
Neigbourhood
|
Coventry Hills |
|
Community Name
|
Coventry Hills |
|
Amenities Near By
|
Park, Playground, Schools, Shopping |
|
Features
|
Cul-de-sac |
|
Parking Space Total
|
4 |
|
Plan
|
0510484 |
|
Structure
|
Deck |
Building
|
Bathroom Total
|
4 |
|
Bedrooms Above Ground
|
3 |
|
Bedrooms Total
|
3 |
|
Appliances
|
Washer, Refrigerator, Dishwasher, Range, Dryer, Microwave, Hood Fan, Window Coverings, Garage Door Opener, Water Heater - Gas |
|
Basement Development
|
Finished |
|
Basement Features
|
Walk Out |
|
Basement Type
|
Full (finished) |
|
Constructed Date
|
2005 |
|
Construction Material
|
Wood Frame |
|
Construction Style Attachment
|
Detached |
|
Cooling Type
|
Central Air Conditioning |
|
Exterior Finish
|
Vinyl Siding |
|
Fireplace Present
|
Yes |
|
Fireplace Total
|
1 |
|
Flooring Type
|
Carpeted, Ceramic Tile, Hardwood |
|
Foundation Type
|
Poured Concrete |
|
Half Bath Total
|
1 |
|
Heating Type
|
Forced Air |
|
Stories Total
|
2 |
|
Size Interior
|
1,806 Ft2 |
|
Total Finished Area
|
1806 Sqft |
|
Type
|
House |
Parking
|
Attached Garage
|
2 |
|
Parking Pad
|
|
Land
|
Acreage
|
No |
|
Fence Type
|
Fence |
|
Land Amenities
|
Park, Playground, Schools, Shopping |
|
Size Depth
|
9.74 M |
|
Size Frontage
|
2.05 M |
|
Size Irregular
|
334.00 |
|
Size Total
|
334 M2|0-4,050 Sqft |
|
Size Total Text
|
334 M2|0-4,050 Sqft |
|
Zoning Description
|
R-g |
Rooms
| Level |
Type |
Length |
Width |
Dimensions |
|
Second Level |
4pc Bathroom |
|
|
8.17 Ft x 9.50 Ft |
|
Second Level |
4pc Bathroom |
|
|
8.75 Ft x 10.58 Ft |
|
Second Level |
Bedroom |
|
|
9.67 Ft x 9.67 Ft |
|
Second Level |
Bedroom |
|
|
10.58 Ft x 9.50 Ft |
|
Second Level |
Family Room |
|
|
17.08 Ft x 17.00 Ft |
|
Second Level |
Primary Bedroom |
|
|
14.00 Ft x 12.67 Ft |
|
Basement |
3pc Bathroom |
|
|
10.00 Ft x 4.92 Ft |
|
Basement |
Kitchen |
|
|
10.42 Ft x 12.42 Ft |
|
Basement |
Recreational, Games Room |
|
|
12.42 Ft x 25.50 Ft |
|
Basement |
Furnace |
|
|
9.92 Ft x 7.33 Ft |
|
Main Level |
Dining Room |
|
|
10.50 Ft x 9.58 Ft |
|
Main Level |
Foyer |
|
|
5.92 Ft x 11.08 Ft |
|
Main Level |
Kitchen |
|
|
10.50 Ft x 11.08 Ft |
|
Main Level |
Living Room |
|
|
14.42 Ft x 14.92 Ft |
|
Main Level |
2pc Bathroom |
|
|
6.42 Ft x 3.17 Ft |
https://www.realtor.ca/real-estate/27733674/242-covemeadow-bay-ne-calgary-coventry-hills













































