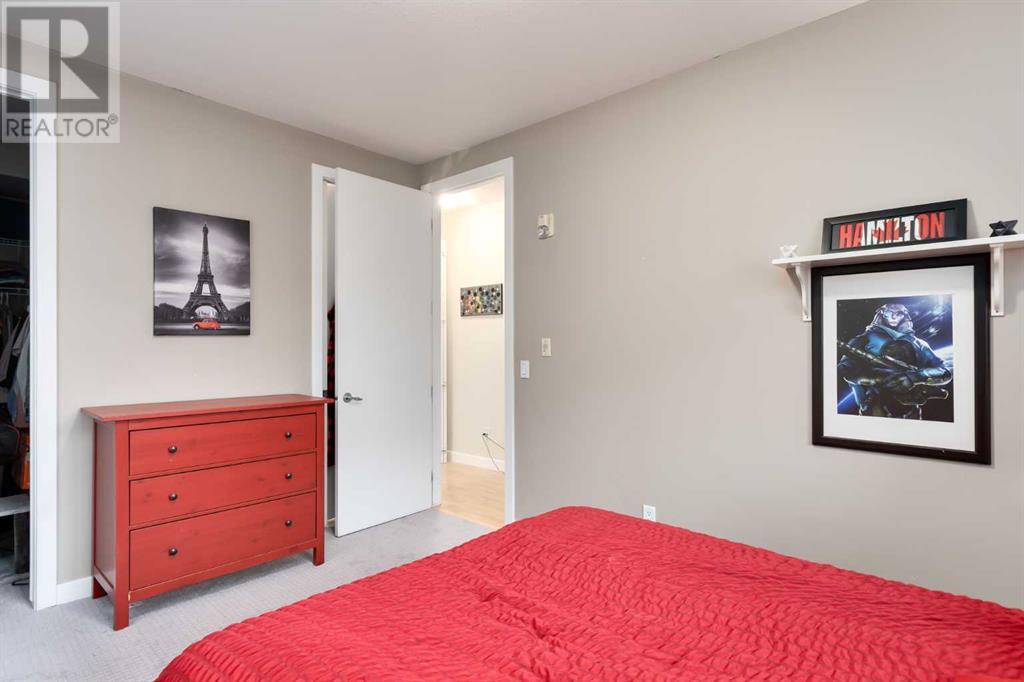105, 303 19 Avenue Sw Calgary, Alberta T2S 0E1
$320,000Maintenance, Common Area Maintenance, Heat, Property Management, Reserve Fund Contributions
$605.20 Monthly
Maintenance, Common Area Maintenance, Heat, Property Management, Reserve Fund Contributions
$605.20 MonthlyWelcome to this beautifully maintained main floor condo in the heart of Mission! Offering a perfect blend of comfort, style, and convenience, this spacious 1 bedroom + den unit boasts an open-concept design with premium finishes throughout.Step inside and be greeted by 9-foot ceilings that create a bright and airy atmosphere. The gas fireplace adds a cozy touch to the living room, making it the ideal space to relax or entertain. The kitchen is a chef's dream, featuring sleek granite countertops, an eating bar, brand new dishwasher and fridge (both 2024), and plenty of storage space.The oversized bedroom is a true retreat, with access to the ensuite bathroom, and a large walk-in closet. The den offers versatile space—perfect for a home office, reading nook, or guest room.One of the standout features of this condo is the private, south-facing fenced patio and yard, offering a peaceful outdoor sanctuary for gardening, lounging, or enjoying sunny afternoons. It’s a rare find in a condo and provides additional living space to enjoy the outdoors.Additional highlights include brand new carpet (installed Dec, 2024), in-suite laundry for ultimate convenience, a titled parking stall, and the fact that you're within walking distance to the Elbow River, local restaurants, shops, and all the vibrant amenities that Mission has to offer.This home offers both comfort and location—don't miss out on this fantastic opportunity! (id:57810)
Open House
This property has open houses!
12:00 pm
Ends at:2:00 pm
Property Details
| MLS® Number | A2183239 |
| Property Type | Single Family |
| Neigbourhood | Victoria Park |
| Community Name | Mission |
| Amenities Near By | Playground, Schools, Shopping |
| Community Features | Pets Allowed With Restrictions |
| Features | Parking |
| Parking Space Total | 1 |
| Plan | 0310691 |
Building
| Bathroom Total | 1 |
| Bedrooms Above Ground | 1 |
| Bedrooms Total | 1 |
| Appliances | Washer, Refrigerator, Dishwasher, Stove, Dryer, Microwave |
| Constructed Date | 2003 |
| Construction Material | Wood Frame |
| Construction Style Attachment | Attached |
| Cooling Type | None |
| Exterior Finish | Brick, Stucco |
| Fireplace Present | Yes |
| Fireplace Total | 1 |
| Flooring Type | Carpeted, Laminate |
| Heating Type | Baseboard Heaters |
| Stories Total | 4 |
| Size Interior | 711 Ft2 |
| Total Finished Area | 711.11 Sqft |
| Type | Apartment |
Parking
| Underground |
Land
| Acreage | No |
| Land Amenities | Playground, Schools, Shopping |
| Size Total Text | Unknown |
| Zoning Description | Dc |
Rooms
| Level | Type | Length | Width | Dimensions |
|---|---|---|---|---|
| Main Level | 4pc Bathroom | 7.58 Ft x 4.92 Ft | ||
| Main Level | Bedroom | 14.50 Ft x 10.33 Ft | ||
| Main Level | Kitchen | 8.50 Ft x 11.92 Ft | ||
| Main Level | Living Room | 18.92 Ft x 16.08 Ft | ||
| Main Level | Office | 6.83 Ft x 4.92 Ft | ||
| Main Level | Storage | 3.50 Ft x 4.58 Ft |
https://www.realtor.ca/real-estate/27734394/105-303-19-avenue-sw-calgary-mission
Contact Us
Contact us for more information

























