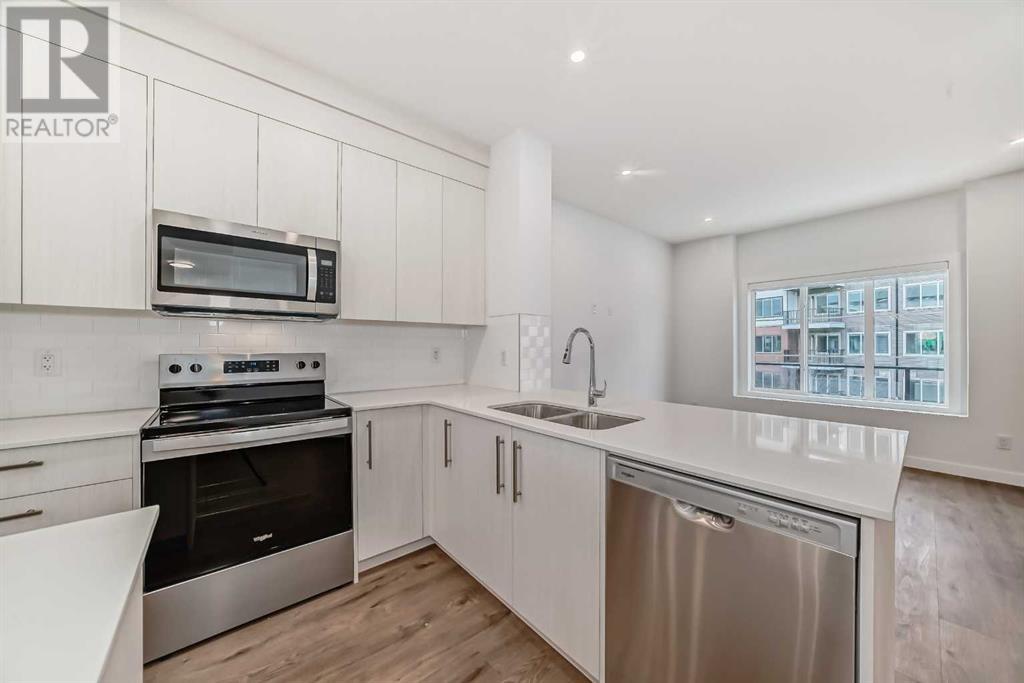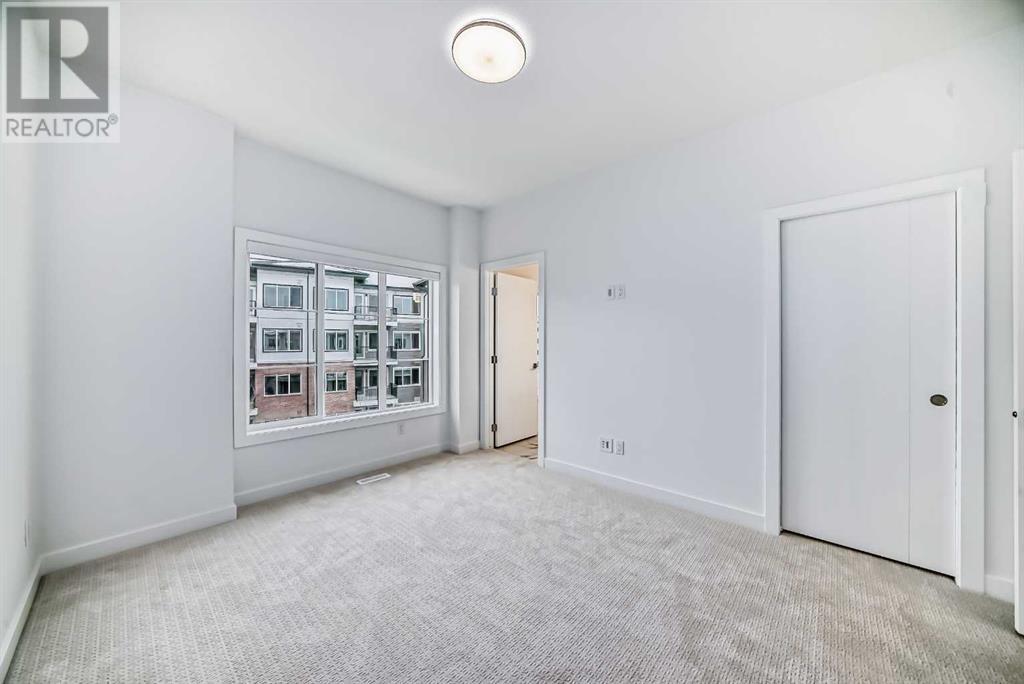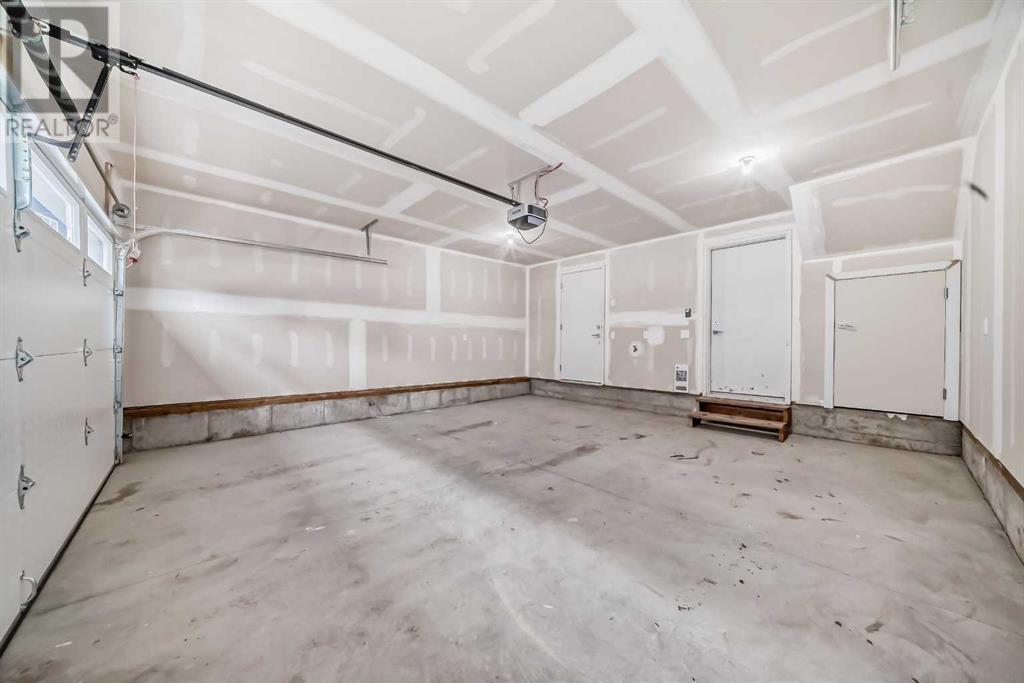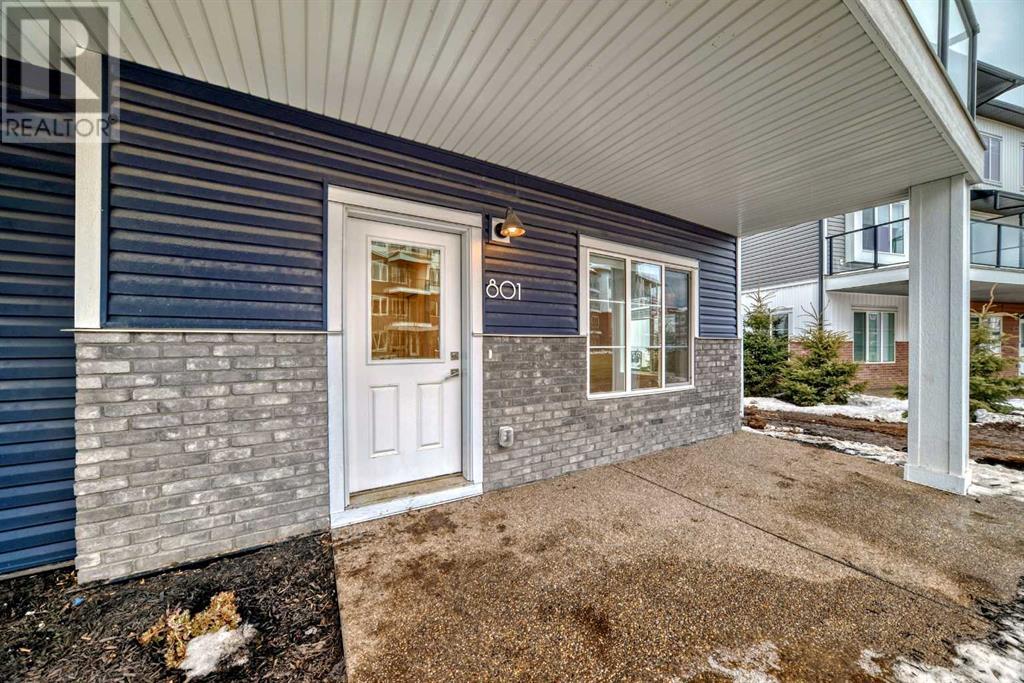801, 6 Merganser Drive W Chestermere, Alberta T1X 2Y2
$489,900Maintenance, Common Area Maintenance, Insurance, Property Management, Reserve Fund Contributions
$272 Monthly
Maintenance, Common Area Maintenance, Insurance, Property Management, Reserve Fund Contributions
$272 Monthly***OPEN HOUSE - SUNDAY, 15TH DECEMBER 2:00-4:00PM*** Welcome to this stunning 4-bedroom townhome in Chelsea, a vibrant community that perfectly blends convenience and charm. Brand New Corner Unit with Double Attached Garage. The Main floor features a Bedroom, perfect for guests or a Home office. The second level you'll be greeted by the Bright and Airy Open concept layout, perfect for entertaining and everyday living. The kitchen is loaded with Stainless Steel Appliances, Full heights cabinets, Quartz countertops, offering Ample counter space and Modern finishes for a culinary haven. A Good-sized dining area and a convenient 2-piece Bath complete this level. The Primary bedroom, boasting a Spacious Walk-in closet and 4-piece Ensuite bathroom. Two additional Bedrooms, a 4-piece Main Bathroom, and upper-floor Laundry round out the upper level, providing a thoughtful blend of relaxation and practically for family living. Only 5 mins from East Hills Shopping Center with Costco, Walmart, Cineplex, and more, 8 minutes to Chestermere Lake, 15 minutes to Downtown Calgary, and 20 minutes to the Airport. Don’t miss the chance to make this exceptional property your new home—schedule your private viewing today! (id:57810)
Property Details
| MLS® Number | A2182755 |
| Property Type | Single Family |
| Neigbourhood | Lakeview Landing |
| Community Name | Chelsea_CH |
| Amenities Near By | Park, Playground, Shopping |
| Community Features | Pets Allowed With Restrictions |
| Features | Parking |
| Parking Space Total | 2 |
| Plan | 2411299 |
| Structure | None |
Building
| Bathroom Total | 3 |
| Bedrooms Above Ground | 4 |
| Bedrooms Total | 4 |
| Age | New Building |
| Appliances | Washer, Refrigerator, Dishwasher, Stove, Dryer, Microwave Range Hood Combo, Window Coverings |
| Basement Type | None |
| Construction Material | Wood Frame |
| Construction Style Attachment | Attached |
| Cooling Type | None |
| Flooring Type | Laminate |
| Foundation Type | Poured Concrete |
| Half Bath Total | 1 |
| Heating Fuel | Natural Gas |
| Heating Type | Forced Air |
| Stories Total | 3 |
| Size Interior | 1,675 Ft2 |
| Total Finished Area | 1674.5 Sqft |
| Type | Row / Townhouse |
Parking
| Attached Garage | 2 |
Land
| Acreage | No |
| Fence Type | Not Fenced |
| Land Amenities | Park, Playground, Shopping |
| Size Total Text | Unknown |
| Zoning Description | M-g |
Rooms
| Level | Type | Length | Width | Dimensions |
|---|---|---|---|---|
| Second Level | Other | 6.75 Ft x 20.33 Ft | ||
| Second Level | Living Room | 15.00 Ft x 11.17 Ft | ||
| Second Level | Other | 12.58 Ft x 13.17 Ft | ||
| Second Level | Dining Room | 9.25 Ft x 13.17 Ft | ||
| Second Level | 2pc Bathroom | 5.67 Ft x 5.50 Ft | ||
| Third Level | 4pc Bathroom | 8.58 Ft x 4.92 Ft | ||
| Third Level | Primary Bedroom | 13.17 Ft x 10.33 Ft | ||
| Third Level | Other | 7.00 Ft x 4.50 Ft | ||
| Third Level | 4pc Bathroom | 5.92 Ft x 8.17 Ft | ||
| Third Level | Laundry Room | 5.17 Ft x 3.58 Ft | ||
| Third Level | Bedroom | 12.25 Ft x 9.67 Ft | ||
| Third Level | Bedroom | 9.17 Ft x 12.17 Ft | ||
| Main Level | Other | 13.00 Ft x 4.00 Ft | ||
| Main Level | Bedroom | 9.08 Ft x 11.75 Ft | ||
| Main Level | Furnace | 8.67 Ft x 3.50 Ft |
https://www.realtor.ca/real-estate/27725668/801-6-merganser-drive-w-chestermere-chelseach
Contact Us
Contact us for more information
















































