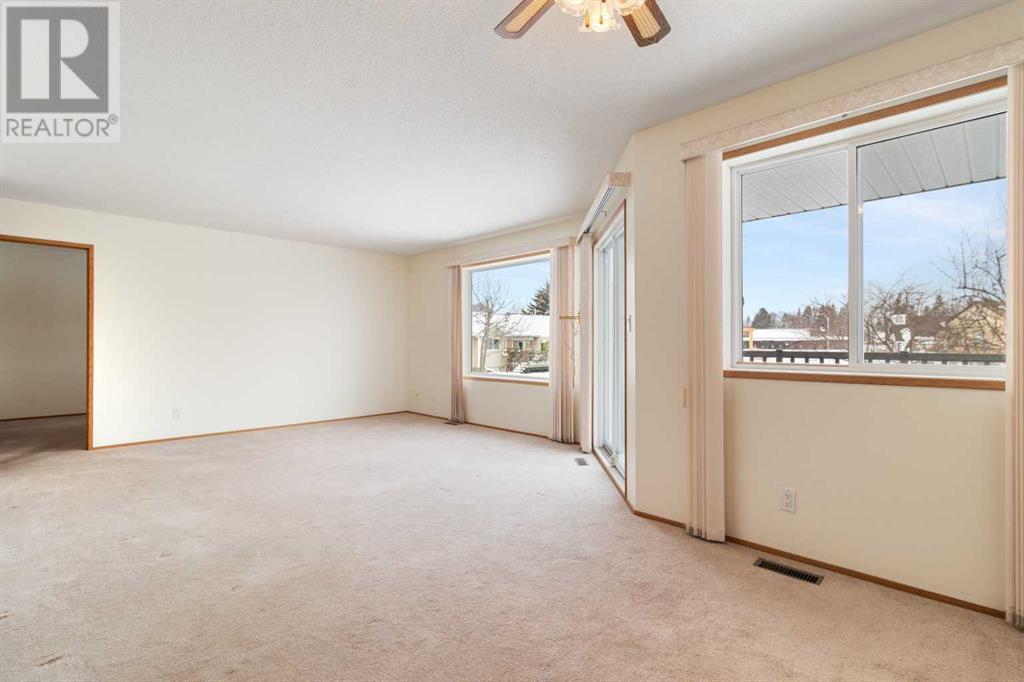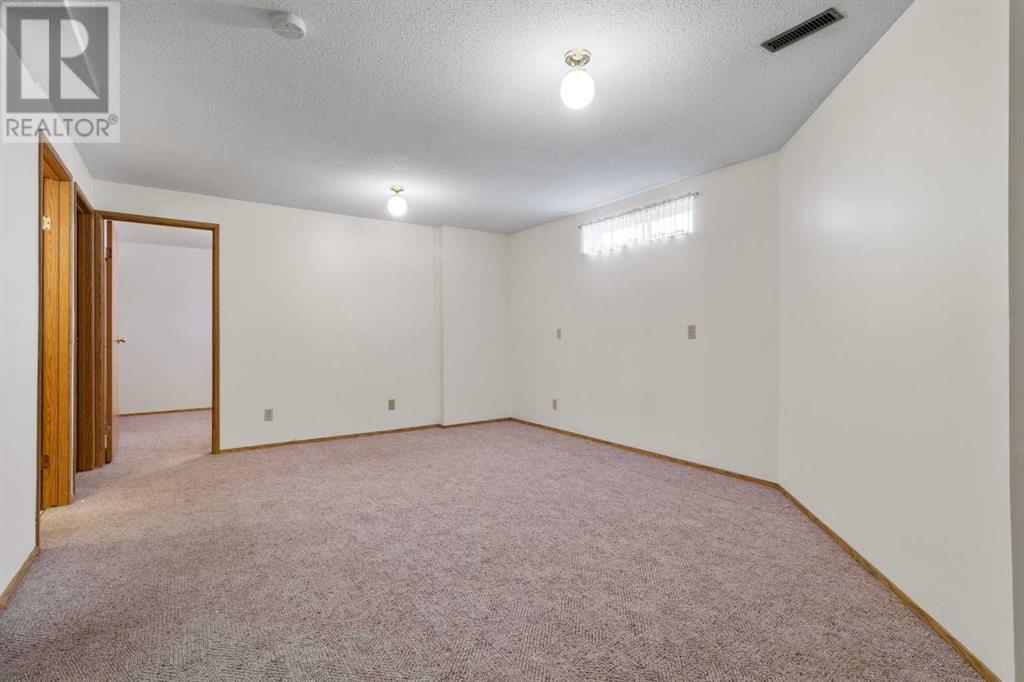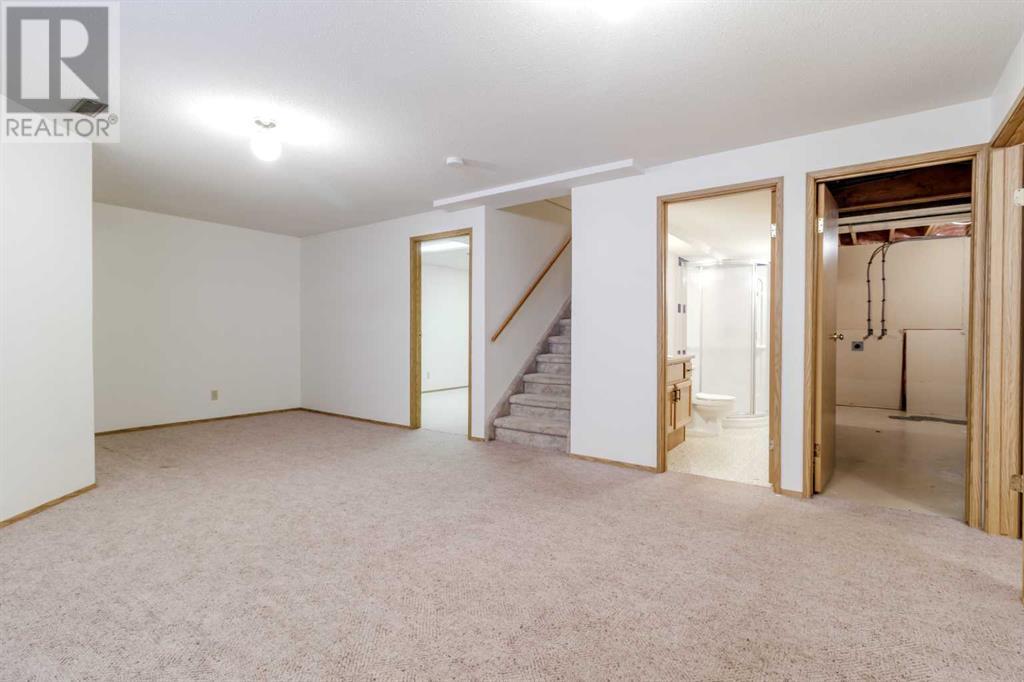72, 2816 Botterill Crescent Red Deer, Alberta T4R 2E5
$279,900Maintenance, Caretaker, Common Area Maintenance, Ground Maintenance, Property Management, Reserve Fund Contributions
$634.02 Monthly
Maintenance, Caretaker, Common Area Maintenance, Ground Maintenance, Property Management, Reserve Fund Contributions
$634.02 MonthlyWONDERFUL CONDOMINIUM COMPLEX! Adult Living!! PRIME LOCATION!! VIEW FROM REAR DECK OOKING OUT ONTO GRASSED GREEN AREA & ONTO SUNNYBROOKE FARM! ) Nice Bright & Spacious Living Room and Dining With Direct Access to Rear Deck. Attractive Kitchen With Light Oak Cabinets and Newer Appliances. Main Floor Laundry AND 4 Piece Bathroom Complete the Main Floor. Development in Lower Level Includes a Large Family Room. 2 Multi Use Rooms, Furnace/Utility Storage Room and a 3 Piece, 2nd Bathroom. Attached Fully Finished Front Garage With Direct Access From Interior . . Features Walking to Bower Place Mall, City Extensivey Trail Systemproperty is walking distance to shopping, trail system and public transit.. (id:57810)
Property Details
| MLS® Number | A2182425 |
| Property Type | Single Family |
| Community Name | Bower |
| Amenities Near By | Shopping |
| Community Features | Pets Allowed With Restrictions, Age Restrictions |
| Features | Other, No Smoking Home |
| Parking Space Total | 1 |
| Plan | 8923357 |
| Structure | Deck |
Building
| Bathroom Total | 2 |
| Bedrooms Above Ground | 2 |
| Bedrooms Below Ground | 1 |
| Bedrooms Total | 3 |
| Amenities | Clubhouse |
| Appliances | Refrigerator, Range - Electric, Dishwasher, Microwave Range Hood Combo |
| Architectural Style | Bungalow |
| Basement Development | Partially Finished |
| Basement Type | Full (partially Finished) |
| Constructed Date | 1989 |
| Construction Material | Poured Concrete, Wood Frame |
| Construction Style Attachment | Semi-detached |
| Cooling Type | None |
| Exterior Finish | Concrete |
| Fire Protection | Smoke Detectors |
| Flooring Type | Carpeted, Linoleum |
| Foundation Type | Poured Concrete |
| Heating Fuel | Natural Gas |
| Heating Type | Forced Air |
| Stories Total | 1 |
| Size Interior | 954 Ft2 |
| Total Finished Area | 954 Sqft |
| Type | Duplex |
Parking
| Attached Garage | 1 |
Land
| Acreage | No |
| Fence Type | Not Fenced |
| Land Amenities | Shopping |
| Size Irregular | 1154.00 |
| Size Total | 1154 Sqft|0-4,050 Sqft |
| Size Total Text | 1154 Sqft|0-4,050 Sqft |
| Zoning Description | R3 |
Rooms
| Level | Type | Length | Width | Dimensions |
|---|---|---|---|---|
| Basement | 3pc Bathroom | 4.92 Ft x 9.58 Ft | ||
| Basement | Bedroom | 9.83 Ft x 10.58 Ft | ||
| Basement | Other | 10.33 Ft x 12.67 Ft | ||
| Basement | Recreational, Games Room | 22.50 Ft x 13.00 Ft | ||
| Basement | Furnace | 22.00 Ft x 15.58 Ft | ||
| Main Level | 4pc Bathroom | 5.00 Ft x 8.50 Ft | ||
| Main Level | Bedroom | 9.92 Ft x 10.00 Ft | ||
| Main Level | Dining Room | 6.50 Ft x 9.83 Ft | ||
| Main Level | Kitchen | 7.00 Ft x 12.75 Ft | ||
| Main Level | Living Room | 16.08 Ft x 15.08 Ft | ||
| Main Level | Primary Bedroom | 10.00 Ft x 12.00 Ft |
https://www.realtor.ca/real-estate/27718733/72-2816-botterill-crescent-red-deer-bower
Contact Us
Contact us for more information






















