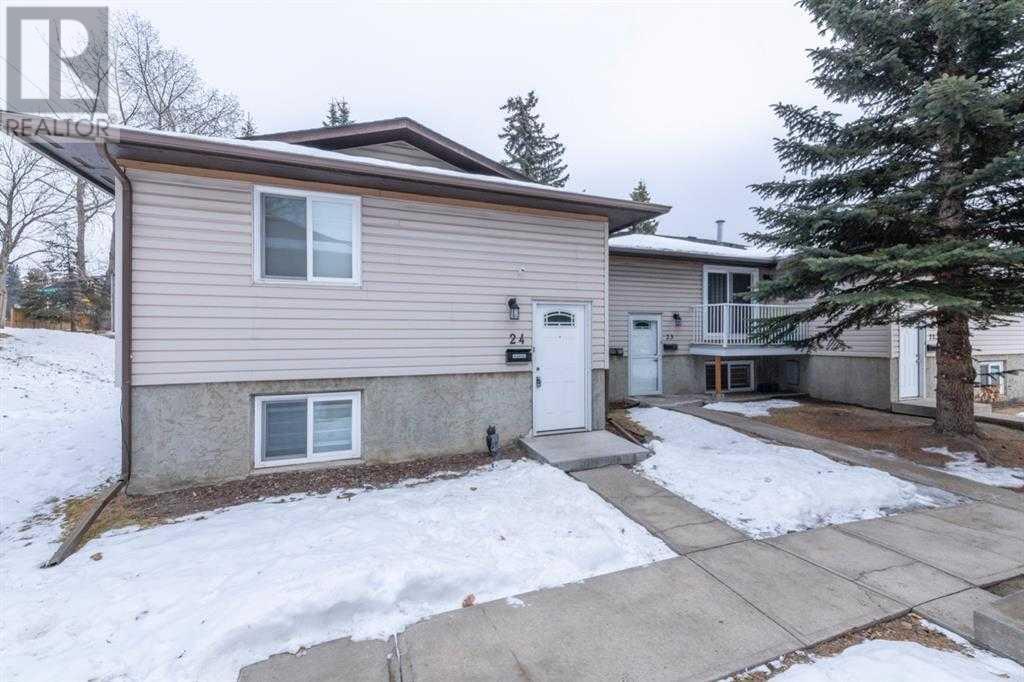24, 5601 Dalton Drive Nw Calgary, Alberta T3A 2E2
$299,777Maintenance, Insurance, Property Management, Reserve Fund Contributions
$457 Monthly
Maintenance, Insurance, Property Management, Reserve Fund Contributions
$457 MonthlyDiscover the perfect blend of charm and convenience with this delightful bi-level townhouse, nestled in the heart of Dalhousie – one of Calgary’s most sought-after communities. With over 1,000 sqft of developed living space, this home is an excellent choice for families, first-time buyers, or investors. Perfectly situated, it’s just steps away from public transportation, top-rated schools, shopping, and an array of parks, ensuring you’re always connected to the essentials.As you step inside, you’re greeted by the main level’s bright and inviting eat-in kitchen, featuring modern stainless steel appliances that make cooking a breeze. The spacious living room becomes the heart of the home, with its oversized windows that bathe the space in natural light and create a warm and welcoming atmosphere. From here, step onto your private deck, an ideal spot for morning coffee, evening relaxation, or hosting gatherings with friends and family. A convenient half bathroom is also located on this level, adding practicality to the layout.Heading to the lower level, you’ll find a cozy primary bedroom designed for restful nights, along with two additional well-proportioned bedrooms, perfect for children, guests, or a home office. A full 4-piece bathroom serves this level, offering both functionality and comfort.This home has been thoughtfully maintained and updated over the years, boasting newer windows, exterior doors, roof shingles, a furnace, and a hot water tank. These upgrades provide added value and peace of mind, ensuring the home is move-in ready.Located in one of Calgary’s most desirable neighborhoods, this property combines an excellent location with timeless appeal. Whether you’re drawn by its proximity to amenities or the charm of its design, this townhouse is an opportunity you won’t want to miss. Perfect Choice for first-time homebuyer, downsizing, or seeking an investment opportunity, this townhouse offers unbeatable value in a location that combines urban conveni ence with suburban tranquility.Don’t miss this incredible opportunity to own a home in Dalhousie! Schedule your viewing today and experience the lifestyle this wo (id:57810)
Property Details
| MLS® Number | A2181619 |
| Property Type | Single Family |
| Neigbourhood | Dalhousie |
| Community Name | Dalhousie |
| Amenities Near By | Playground, Schools, Shopping |
| Community Features | Pets Allowed With Restrictions |
| Features | See Remarks |
| Parking Space Total | 1 |
| Plan | 9312504 |
| Structure | Deck |
Building
| Bathroom Total | 2 |
| Bedrooms Below Ground | 3 |
| Bedrooms Total | 3 |
| Appliances | Washer, Refrigerator, Dishwasher, Dryer |
| Architectural Style | Bi-level |
| Basement Development | Finished |
| Basement Type | Full (finished) |
| Constructed Date | 1976 |
| Construction Material | Wood Frame |
| Construction Style Attachment | Attached |
| Cooling Type | None |
| Flooring Type | Carpeted, Linoleum |
| Foundation Type | Poured Concrete |
| Half Bath Total | 1 |
| Heating Type | Forced Air |
| Size Interior | 534 Ft2 |
| Total Finished Area | 534 Sqft |
| Type | Row / Townhouse |
Land
| Acreage | No |
| Fence Type | Not Fenced |
| Land Amenities | Playground, Schools, Shopping |
| Size Total Text | Unknown |
| Zoning Description | M-c1 |
Rooms
| Level | Type | Length | Width | Dimensions |
|---|---|---|---|---|
| Basement | Primary Bedroom | 3.94 M x 3.05 M | ||
| Basement | Bedroom | 2.92 M x 2.62 M | ||
| Basement | Bedroom | 2.62 M x 2.20 M | ||
| Basement | 4pc Bathroom | Measurements not available | ||
| Main Level | Living Room | 5.70 M x 3.10 M | ||
| Main Level | Dining Room | 3.72 M x 1.96 M | ||
| Main Level | Kitchen | 3.71 M x 3.73 M | ||
| Main Level | 2pc Bathroom | Measurements not available |
https://www.realtor.ca/real-estate/27714155/24-5601-dalton-drive-nw-calgary-dalhousie
Contact Us
Contact us for more information






























