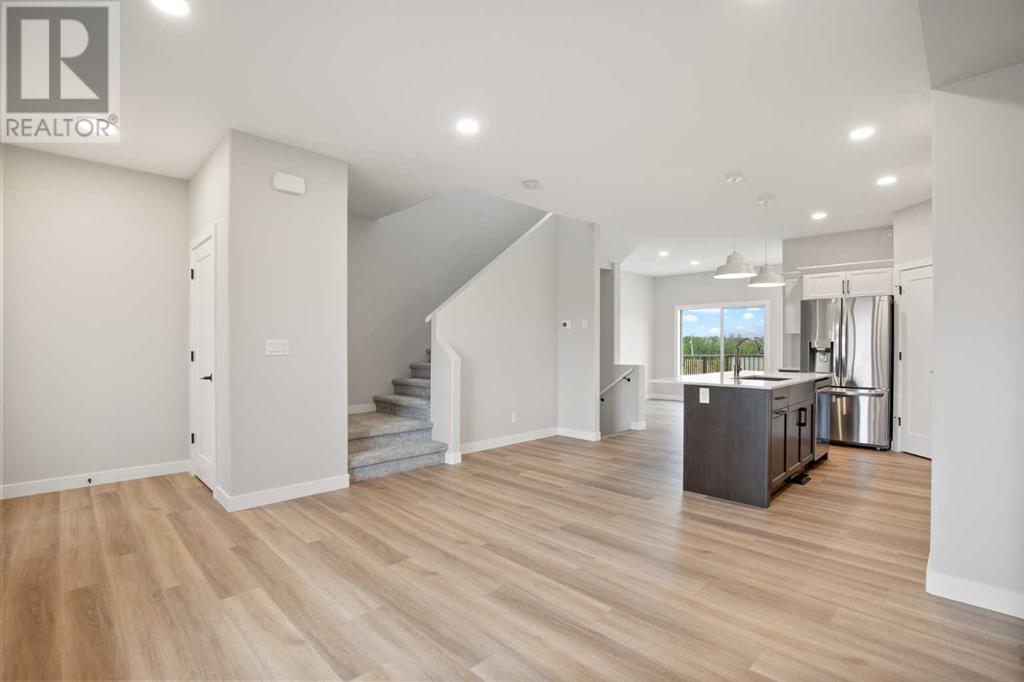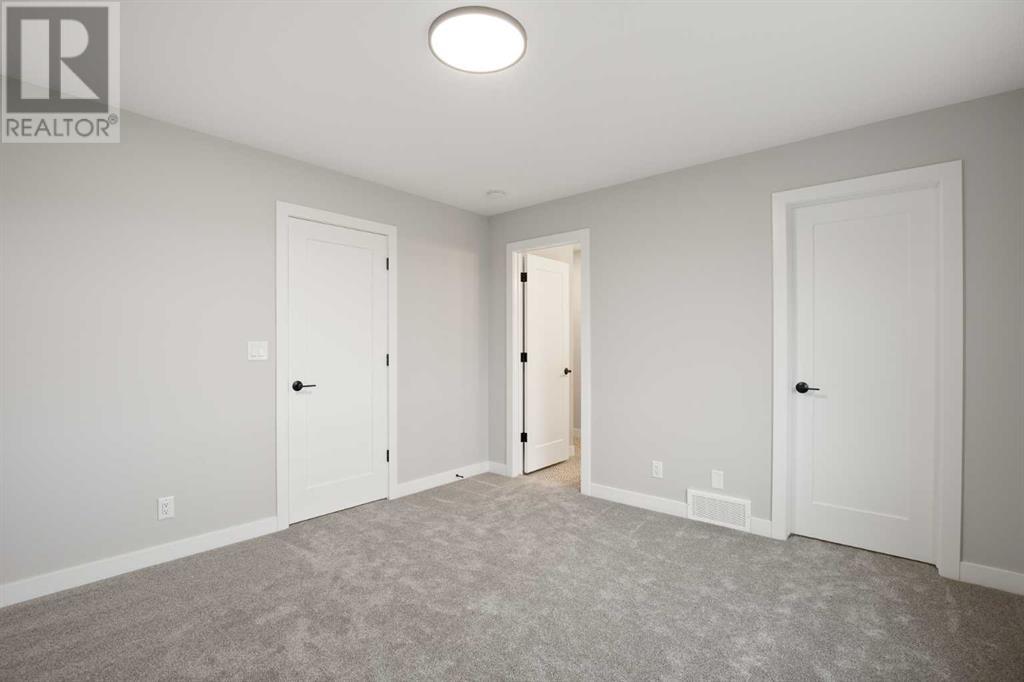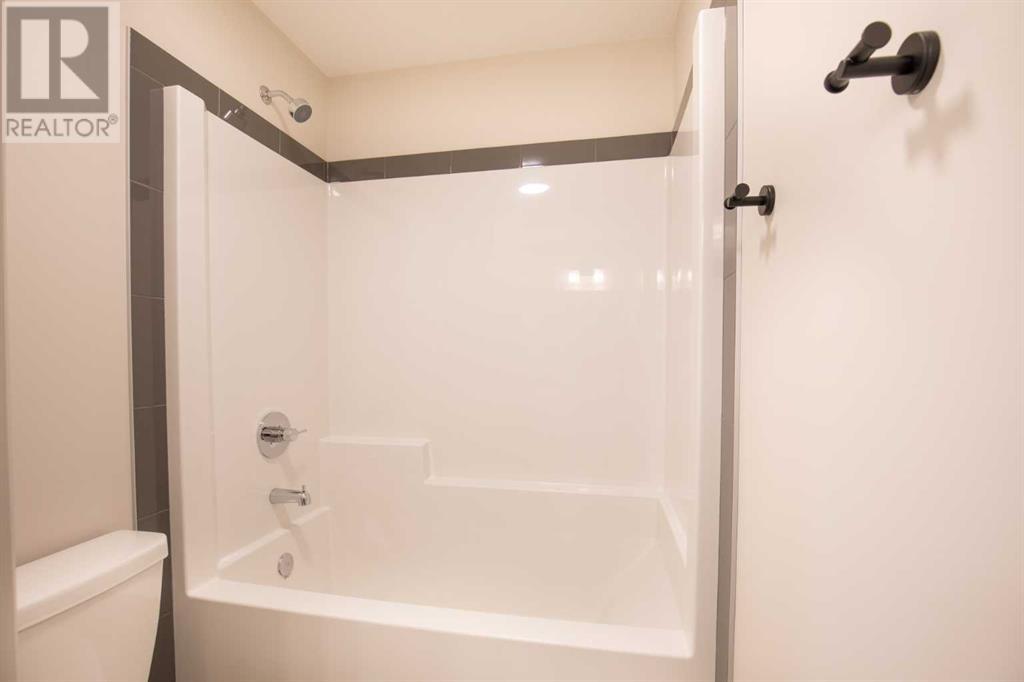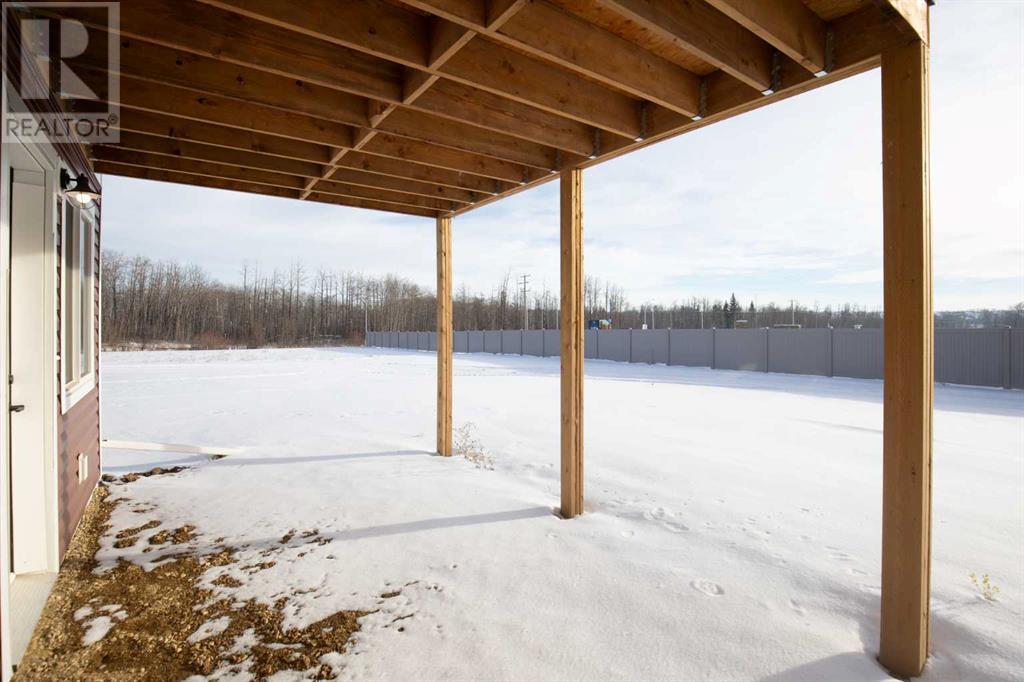3 Bedroom
3 Bathroom
1,420 ft2
None
Forced Air
$424,900
Welcome to Sylvan Lakes Newest Subdivision, GrayHawk in Sylvan Lake West, adjacent to the Sylvan Lake Golf and Country Club! Grayhawk is designed with families in mind; providing the essential pieces that you need to raise a family such as various housing choices, a future school site, future Commercial Area with local shops and services, parks & playgrounds, and of course a location only a few minutes away from the waterfront and town center with all the amenities they have to offer. This STUNNING townhouse is Built by True-Line Homes, so built to the highest Standards! 9' Ceilings on the Main, Walk out Basement, Limited Lifetime Architectural shingles, Low E Windows, Upgraded Cabinets and Flooring, Upgraded insulation, Rear Deck with Vinyl Decking, Large Pie Lot with room for a 24 x 26 Garage and so much more! (id:57810)
Property Details
|
MLS® Number
|
A2181814 |
|
Property Type
|
Single Family |
|
Community Name
|
Grayhawk |
|
Amenities Near By
|
Park, Playground, Schools, Shopping |
|
Features
|
See Remarks, Back Lane, Pvc Window, No Animal Home, No Smoking Home |
|
Parking Space Total
|
2 |
|
Plan
|
2222025 |
|
Structure
|
Deck, See Remarks |
Building
|
Bathroom Total
|
3 |
|
Bedrooms Above Ground
|
3 |
|
Bedrooms Total
|
3 |
|
Age
|
New Building |
|
Appliances
|
Refrigerator, Dishwasher, Stove, Microwave Range Hood Combo |
|
Basement Development
|
Unfinished |
|
Basement Features
|
Separate Entrance, Walk Out |
|
Basement Type
|
Full (unfinished) |
|
Construction Material
|
Wood Frame |
|
Construction Style Attachment
|
Attached |
|
Cooling Type
|
None |
|
Exterior Finish
|
Vinyl Siding |
|
Flooring Type
|
Vinyl Plank |
|
Foundation Type
|
Poured Concrete |
|
Half Bath Total
|
1 |
|
Heating Fuel
|
Natural Gas |
|
Heating Type
|
Forced Air |
|
Stories Total
|
2 |
|
Size Interior
|
1,420 Ft2 |
|
Total Finished Area
|
1420 Sqft |
|
Type
|
Row / Townhouse |
Parking
Land
|
Acreage
|
No |
|
Fence Type
|
Not Fenced |
|
Land Amenities
|
Park, Playground, Schools, Shopping |
|
Size Depth
|
34.44 M |
|
Size Frontage
|
6.1 M |
|
Size Irregular
|
4156.00 |
|
Size Total
|
4156 Sqft|4,051 - 7,250 Sqft |
|
Size Total Text
|
4156 Sqft|4,051 - 7,250 Sqft |
|
Zoning Description
|
R3 |
Rooms
| Level |
Type |
Length |
Width |
Dimensions |
|
Main Level |
2pc Bathroom |
|
|
3.00 Ft x 6.33 Ft |
|
Main Level |
Dining Room |
|
|
15.50 Ft x 12.00 Ft |
|
Main Level |
Kitchen |
|
|
15.25 Ft x 13.92 Ft |
|
Main Level |
Living Room |
|
|
15.33 Ft x 12.83 Ft |
|
Upper Level |
4pc Bathroom |
|
|
9.08 Ft x 5.75 Ft |
|
Upper Level |
5pc Bathroom |
|
|
5.92 Ft x 10.17 Ft |
|
Upper Level |
Bedroom |
|
|
9.33 Ft x 12.33 Ft |
|
Upper Level |
Bedroom |
|
|
9.25 Ft x 9.50 Ft |
|
Upper Level |
Primary Bedroom |
|
|
12.58 Ft x 11.92 Ft |
|
Upper Level |
Laundry Room |
|
|
3.00 Ft x 4.00 Ft |
https://www.realtor.ca/real-estate/27704132/27-gray-close-sylvan-lake-grayhawk





































