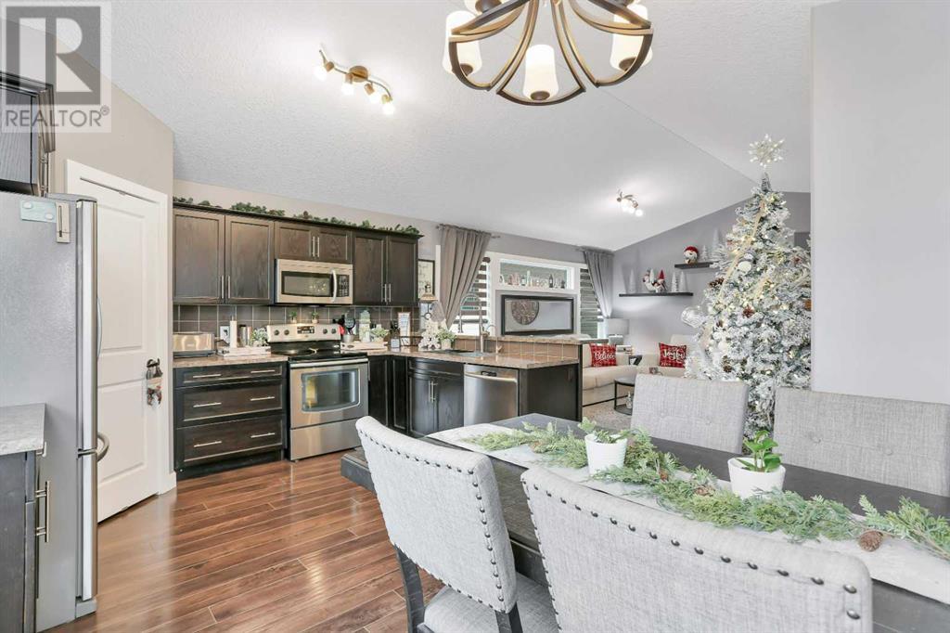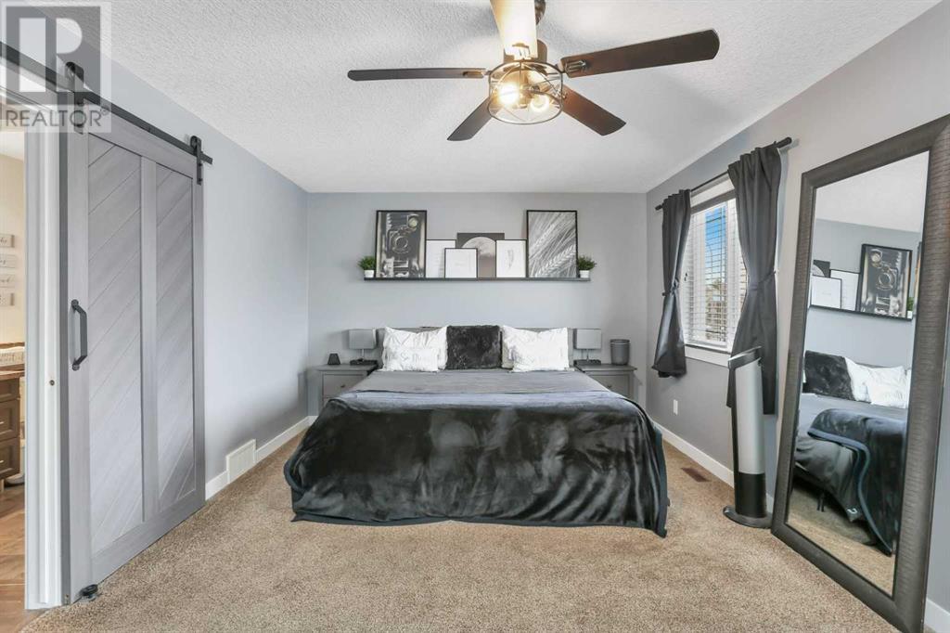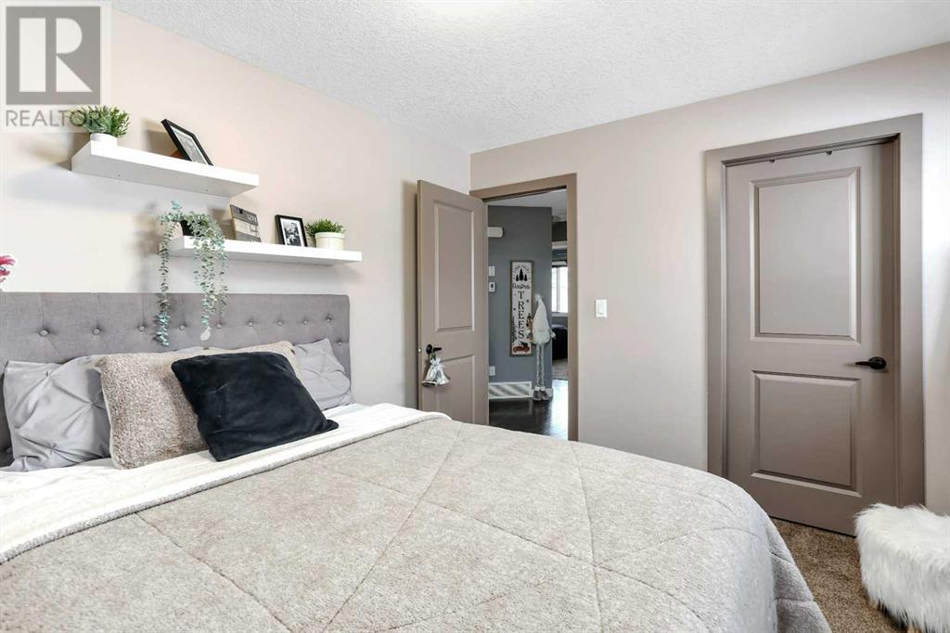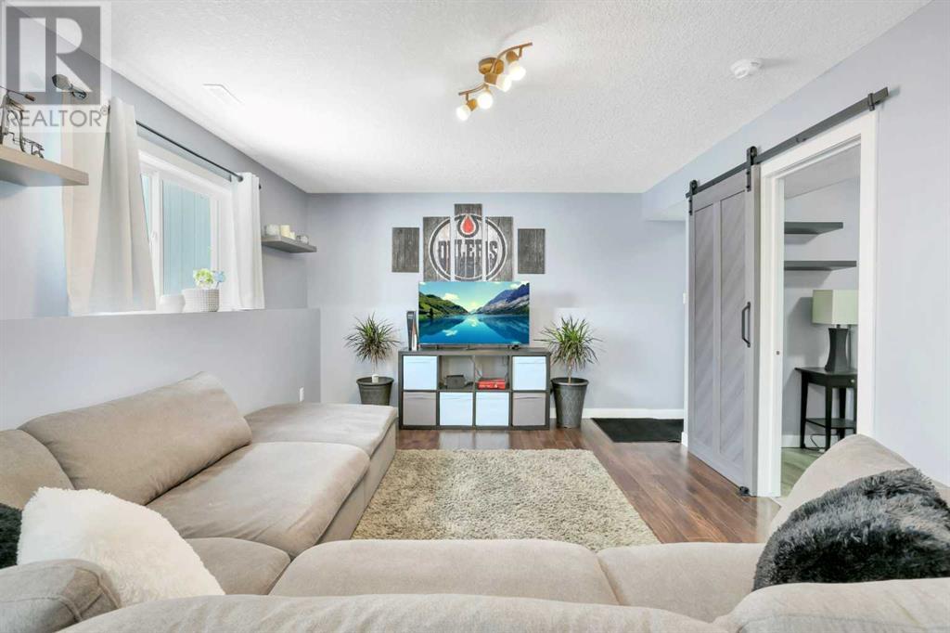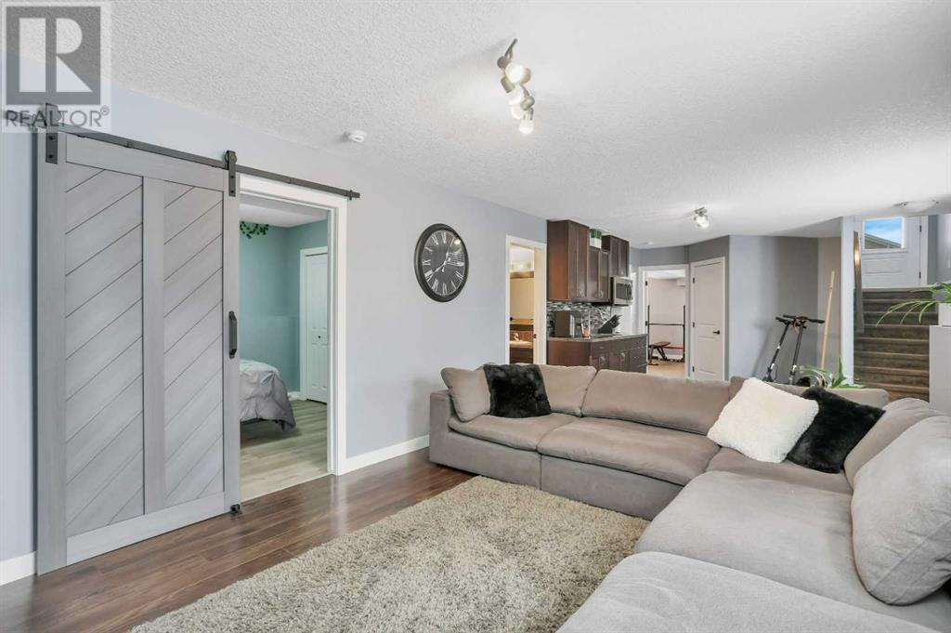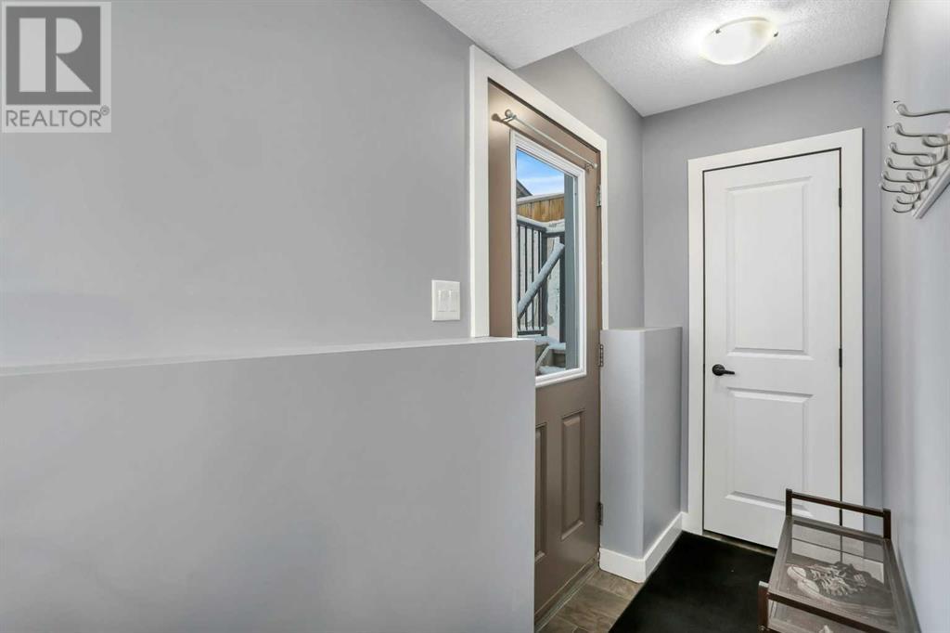4 Bedroom
2 Bathroom
1181.58 sqft
Bi-Level
Fireplace
Central Air Conditioning
Forced Air
Lawn
$420,000
Welcome to your dream home! This beautifully designed and well maintained bi-level residence offers the perfect blend of comfort and functionality. Situated in a desirable neighborhood, on a corner lot this property boasts ample space and modern features that cater to today’s lifestyle. The open-concept living area is flooded with natural light, creating a warm and inviting atmosphere. The living room seamlessly flows into the dining area, making it ideal for entertaining friends and family. The well-appointed kitchen features modern stainless steel appliances, ample counter space, and a convenient breakfast bar. Whether you’re a seasoned chef or a casual cook, this kitchen is sure to inspire culinary creativity. This home boasts two generously sized bedrooms, offering plenty of closet space, along with two additional rooms well suited for the kids or guests. While a full 4 piece bathroom on either floor makes sure everyone's needs and privacy are well met. The fully finished walkout basement adds valuable living space, perfect for a family room, or home office. Large windows bring in natural light, and the lower level entrance leads to a serene outdoor space, perfect for summer gatherings or quiet evenings. You'll enjoy the yard that features a large patio area ideal for barbecues and relaxation, a seasonal pool pad, and gated area for secured off street parking. The property's location offers easy access to nearby parks and walking trails, perfect for outdoor enthusiasts. Close to schools, shopping, and major highways, this home provides easy access to all your daily needs while maintaining a peaceful suburban feel. This bi-level home with a walkout basement is a rare find and is ready to welcome its new owners. Schedule a showing today and experience all the charm and comfort it has to offer! (id:57810)
Property Details
|
MLS® Number
|
A2181828 |
|
Property Type
|
Single Family |
|
Community Name
|
Cottonwood Estates |
|
AmenitiesNearBy
|
Schools, Shopping |
|
Features
|
Back Lane, Wet Bar, Pvc Window |
|
ParkingSpaceTotal
|
2 |
|
Plan
|
1322019 |
|
Structure
|
Deck |
Building
|
BathroomTotal
|
2 |
|
BedroomsAboveGround
|
2 |
|
BedroomsBelowGround
|
2 |
|
BedroomsTotal
|
4 |
|
Appliances
|
Refrigerator, Dishwasher, Stove, Microwave Range Hood Combo, Washer & Dryer |
|
ArchitecturalStyle
|
Bi-level |
|
BasementDevelopment
|
Finished |
|
BasementFeatures
|
Walk-up |
|
BasementType
|
Full (finished) |
|
ConstructedDate
|
2013 |
|
ConstructionMaterial
|
Wood Frame |
|
ConstructionStyleAttachment
|
Detached |
|
CoolingType
|
Central Air Conditioning |
|
ExteriorFinish
|
Stone, Vinyl Siding |
|
FireplacePresent
|
Yes |
|
FireplaceTotal
|
1 |
|
FlooringType
|
Carpeted, Laminate |
|
FoundationType
|
Poured Concrete |
|
HeatingFuel
|
Natural Gas |
|
HeatingType
|
Forced Air |
|
StoriesTotal
|
1 |
|
SizeInterior
|
1181.58 Sqft |
|
TotalFinishedArea
|
1181.58 Sqft |
|
Type
|
House |
Parking
Land
|
Acreage
|
No |
|
FenceType
|
Fence |
|
LandAmenities
|
Schools, Shopping |
|
LandscapeFeatures
|
Lawn |
|
SizeDepth
|
41.15 M |
|
SizeFrontage
|
10.97 M |
|
SizeIrregular
|
4653.00 |
|
SizeTotal
|
4653 Sqft|4,051 - 7,250 Sqft |
|
SizeTotalText
|
4653 Sqft|4,051 - 7,250 Sqft |
|
ZoningDescription
|
R1 |
Rooms
| Level |
Type |
Length |
Width |
Dimensions |
|
Lower Level |
Family Room |
|
|
13.67 Ft x 32.25 Ft |
|
Lower Level |
Bedroom |
|
|
9.67 Ft x 10.67 Ft |
|
Lower Level |
Bedroom |
|
|
18.42 Ft x 12.42 Ft |
|
Lower Level |
4pc Bathroom |
|
|
9.50 Ft x 4.92 Ft |
|
Lower Level |
Furnace |
|
|
9.92 Ft x 9.50 Ft |
|
Main Level |
Living Room |
|
|
13.65 Ft x 14.42 Ft |
|
Main Level |
Kitchen |
|
|
9.50 Ft x 13.17 Ft |
|
Main Level |
Dining Room |
|
|
7.75 Ft x 13.17 Ft |
|
Main Level |
Primary Bedroom |
|
|
17.67 Ft x 15.17 Ft |
|
Main Level |
4pc Bathroom |
|
|
8.92 Ft x 5.92 Ft |
|
Main Level |
Bedroom |
|
|
11.08 Ft x 13.00 Ft |
|
Main Level |
Laundry Room |
|
|
5.50 Ft x 9.17 Ft |
https://www.realtor.ca/real-estate/27704191/2-coachman-way-blackfalds-cottonwood-estates













