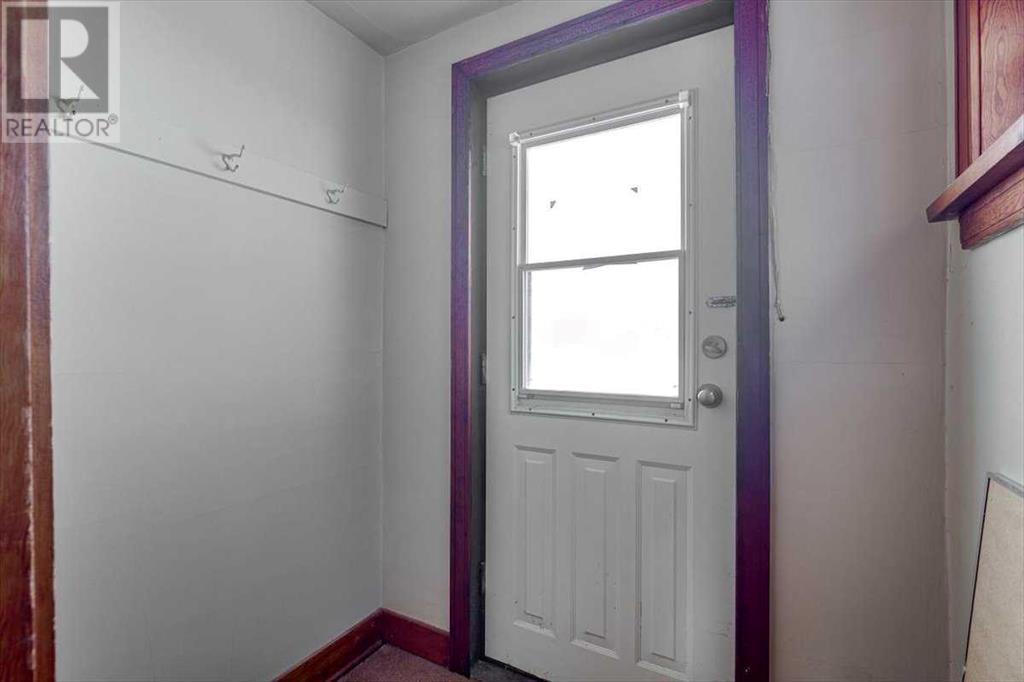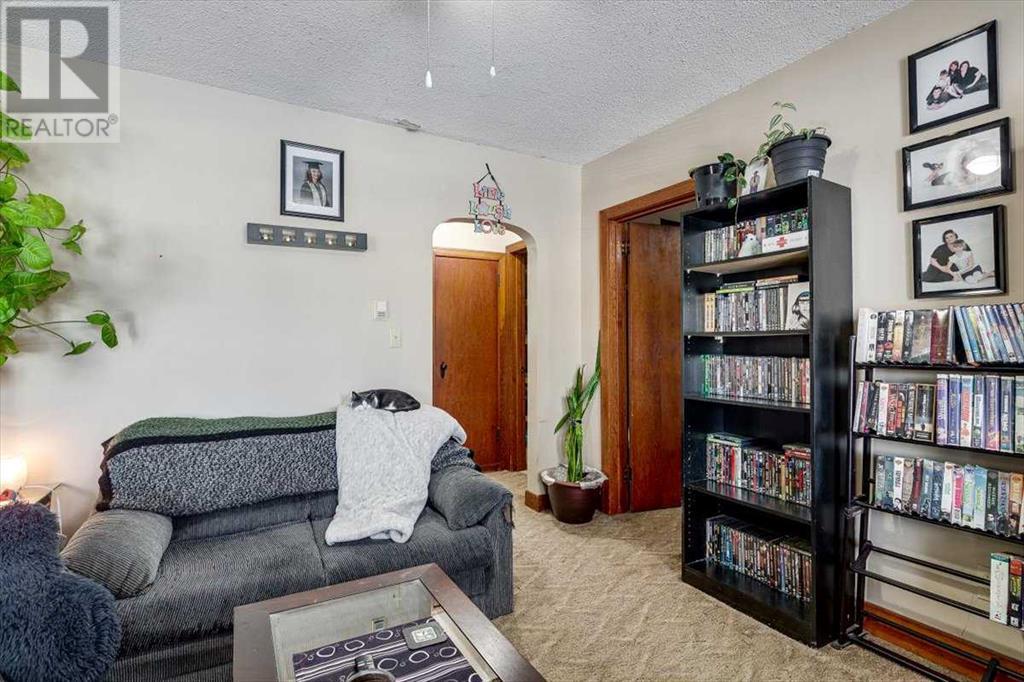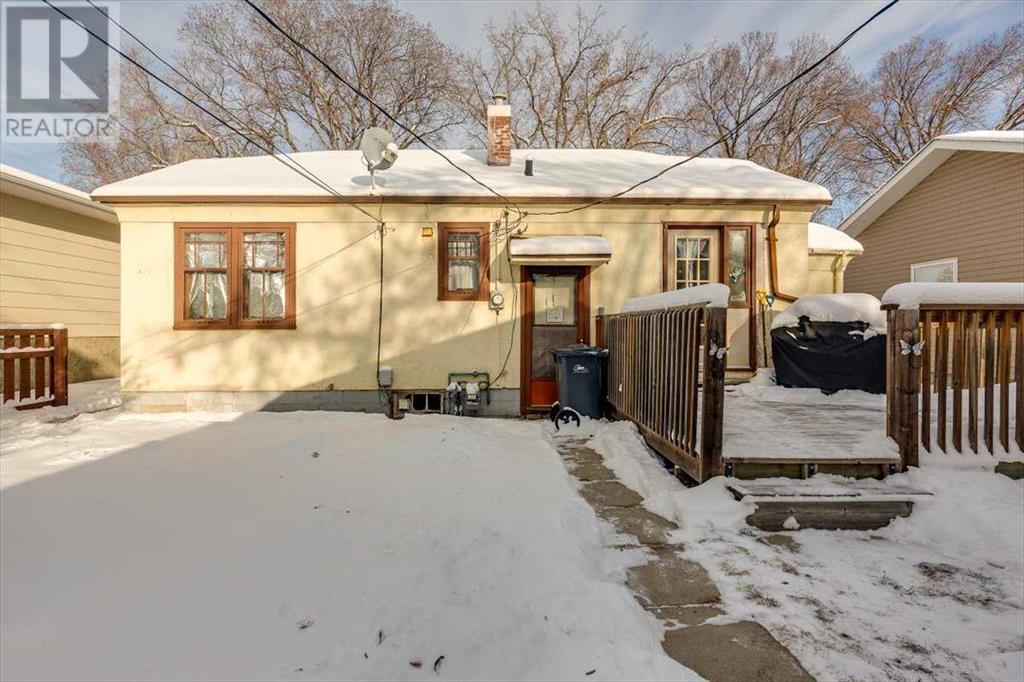2 Bedroom
1 Bathroom
804 ft2
Bungalow
None
Forced Air
$199,900
Perfect opportunity to own a fantastic starter or revenue property! Located in the heart of Ponoka, this little gem offers up two bedrooms and one bath on the main floor a nice sized living room/dining room and kitchen. The basement is currently undeveloped so the only limit is your imagination. There is newer shingles (approximately 5 years old), and newer hot water tank. The sewer line has been diligently maintained by local experts. The back yard offers a huge deck and incredible 24' x 28' heated garage with back lane access. Within walking distance of all schools, shopping, banks, medical offices, parks, and recreation facilities - the location cannot be beat! (id:57810)
Property Details
|
MLS® Number
|
A2181794 |
|
Property Type
|
Single Family |
|
Community Name
|
Central Ponoka |
|
Amenities Near By
|
Schools, Shopping |
|
Features
|
See Remarks, Back Lane |
|
Parking Space Total
|
4 |
|
Plan
|
Rn7b |
|
Structure
|
Deck |
Building
|
Bathroom Total
|
1 |
|
Bedrooms Above Ground
|
2 |
|
Bedrooms Total
|
2 |
|
Appliances
|
Refrigerator, Dishwasher, Stove, Washer & Dryer |
|
Architectural Style
|
Bungalow |
|
Basement Development
|
Unfinished |
|
Basement Type
|
Full (unfinished) |
|
Constructed Date
|
1940 |
|
Construction Material
|
Wood Frame |
|
Construction Style Attachment
|
Detached |
|
Cooling Type
|
None |
|
Flooring Type
|
Carpeted, Linoleum |
|
Foundation Type
|
Poured Concrete |
|
Heating Fuel
|
Natural Gas |
|
Heating Type
|
Forced Air |
|
Stories Total
|
1 |
|
Size Interior
|
804 Ft2 |
|
Total Finished Area
|
804 Sqft |
|
Type
|
House |
Parking
Land
|
Acreage
|
No |
|
Fence Type
|
Not Fenced |
|
Land Amenities
|
Schools, Shopping |
|
Size Depth
|
36.57 M |
|
Size Frontage
|
15.24 M |
|
Size Irregular
|
6000.00 |
|
Size Total
|
6000 Sqft|4,051 - 7,250 Sqft |
|
Size Total Text
|
6000 Sqft|4,051 - 7,250 Sqft |
|
Zoning Description
|
R2 |
Rooms
| Level |
Type |
Length |
Width |
Dimensions |
|
Main Level |
Kitchen |
|
|
17.58 Ft x 11.33 Ft |
|
Main Level |
Dining Room |
|
|
9.17 Ft x 11.25 Ft |
|
Main Level |
Living Room |
|
|
12.08 Ft x 13.42 Ft |
|
Main Level |
Primary Bedroom |
|
|
9.92 Ft x 13.25 Ft |
|
Main Level |
Bedroom |
|
|
9.92 Ft x 11.42 Ft |
|
Main Level |
4pc Bathroom |
|
|
4.92 Ft x 7.75 Ft |
https://www.realtor.ca/real-estate/27701250/5213-50-avenue-ponoka-central-ponoka








































