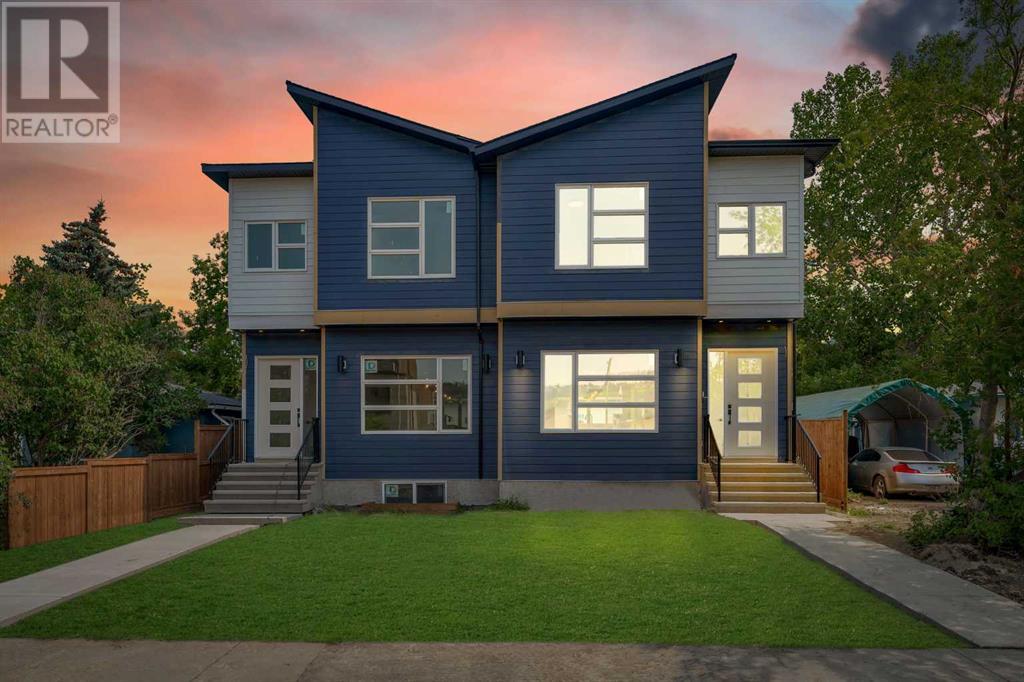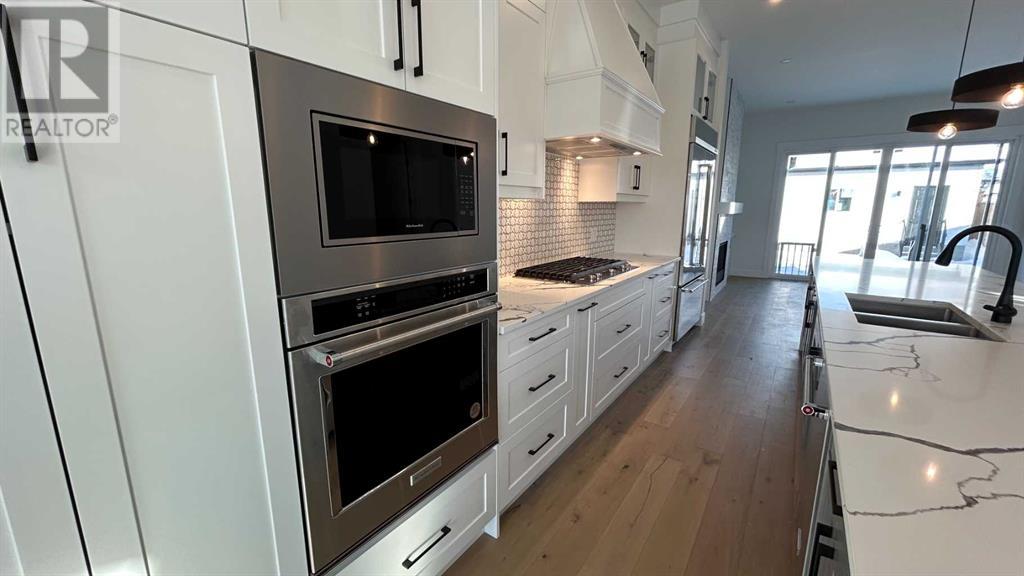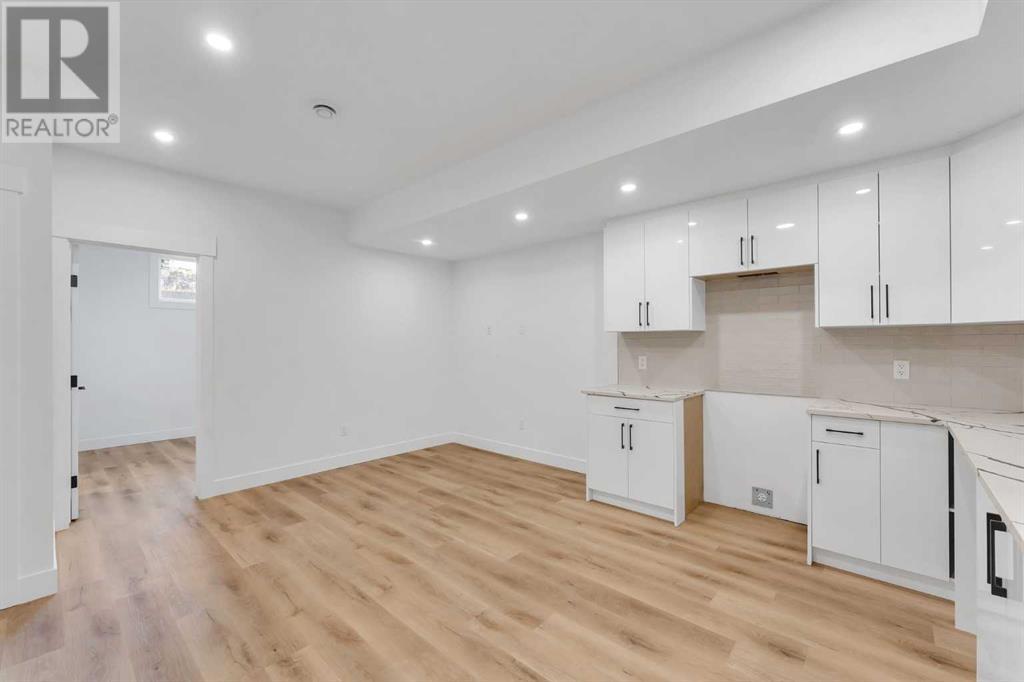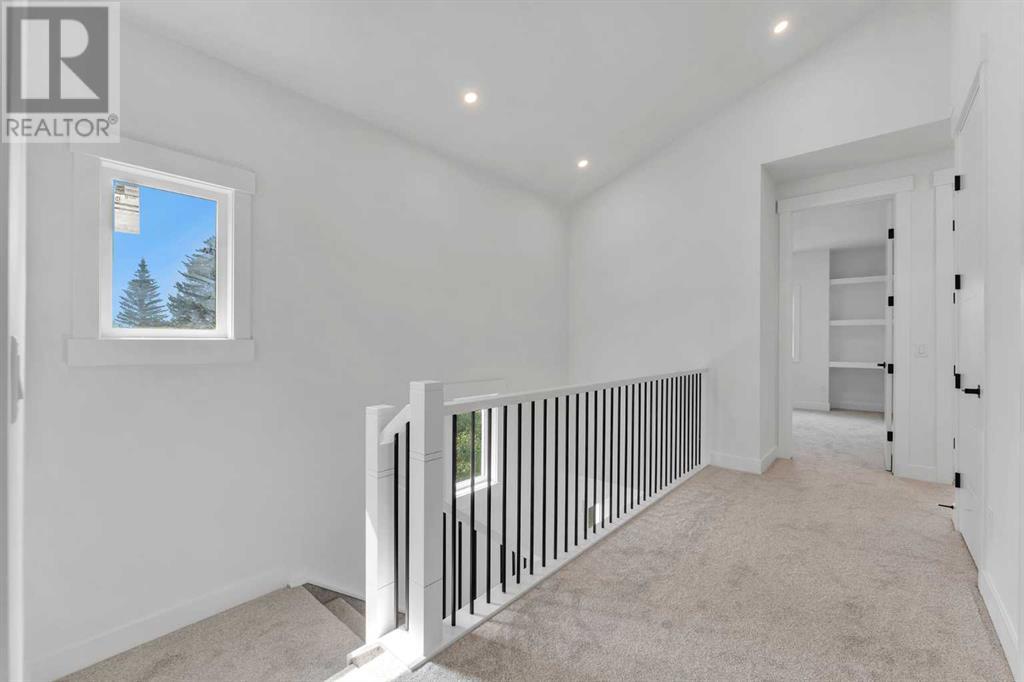5 Bedroom
4 Bathroom
2,021 ft2
Fireplace
See Remarks
Other, Forced Air
Landscaped
$994,900
This is your opportunity to own a brand-new, luxurious SEMI-DETACHED INFILL with 2-bedroom LEGAL BASEMENT SUITE in MONTGOMERY The open concept layout of this 2-storey, modern home is perfect for growing families or those looking for a great revenue opportunity. In your search for the perfect inner-city home in Calgary, it’s the perfect place to raise a family or enjoy a contemporary lifestyle. Then, when it’s time for dinner, the family can spread out in the spacious kitchen/dining room area with a large island and glass doors leading you to the rear patio. Enjoy ceiling-height cabinets, quartz countertops,. A built-in pantry provides ample storage space alongside the upper cabinets & lower drawers. The bright living room is a welcoming hub, with large, bright windows and the dining room. The rear mudroom features a bench & built-in closet, keeping everyone organized as they head in & out of the house. Upstairs, the primary suite enjoys with large walk-in closet with built-in shelving, while the ensuite features a door entrance, heated floors, a freestanding soaker tub, a fully tiled shower with bench, and quartz counters. The upper floor also includes two bedrooms with , a full laundry room with a sink . Enter the lower level through the kitchen or a private, separate entrance off the side of the home. The 2-BEDROOM LEGAL BASEMENT SUITE features a full kitchen with ceiling-height cabinets, a fridge, electric range, dishwasher . 4-pc modern bath, two good-sized bedrooms, in-suite laundry Don’t miss your chance to own new in this desirable inner city . (id:57810)
Property Details
|
MLS® Number
|
A2181875 |
|
Property Type
|
Single Family |
|
Neigbourhood
|
Balmoral |
|
Community Name
|
Montgomery |
|
Amenities Near By
|
Park, Playground, Recreation Nearby, Schools, Shopping |
|
Features
|
Back Lane, Pvc Window, Closet Organizers, No Animal Home, No Smoking Home, Gas Bbq Hookup |
|
Parking Space Total
|
4 |
|
Plan
|
2410649 |
Building
|
Bathroom Total
|
4 |
|
Bedrooms Above Ground
|
3 |
|
Bedrooms Below Ground
|
2 |
|
Bedrooms Total
|
5 |
|
Age
|
New Building |
|
Appliances
|
Refrigerator, Cooktop - Gas, Dishwasher, Stove, Microwave, Oven - Built-in, Garage Door Opener, Washer/dryer Stack-up |
|
Basement Development
|
Finished |
|
Basement Features
|
Separate Entrance, Suite |
|
Basement Type
|
Full (finished) |
|
Construction Material
|
Wood Frame |
|
Construction Style Attachment
|
Semi-detached |
|
Cooling Type
|
See Remarks |
|
Fireplace Present
|
Yes |
|
Fireplace Total
|
1 |
|
Flooring Type
|
Carpeted, Ceramic Tile, Hardwood |
|
Foundation Type
|
Poured Concrete, Slab |
|
Half Bath Total
|
1 |
|
Heating Type
|
Other, Forced Air |
|
Stories Total
|
2 |
|
Size Interior
|
2,021 Ft2 |
|
Total Finished Area
|
2021 Sqft |
|
Type
|
Duplex |
Parking
Land
|
Acreage
|
No |
|
Fence Type
|
Fence |
|
Land Amenities
|
Park, Playground, Recreation Nearby, Schools, Shopping |
|
Landscape Features
|
Landscaped |
|
Size Depth
|
36.57 M |
|
Size Frontage
|
7.62 M |
|
Size Irregular
|
3000.00 |
|
Size Total
|
3000 Sqft|0-4,050 Sqft |
|
Size Total Text
|
3000 Sqft|0-4,050 Sqft |
|
Zoning Description
|
Rc2 |
Rooms
| Level |
Type |
Length |
Width |
Dimensions |
|
Second Level |
Primary Bedroom |
|
|
13.33 Ft x 13.83 Ft |
|
Second Level |
Bedroom |
|
|
9.92 Ft x 14.08 Ft |
|
Second Level |
Bedroom |
|
|
9.92 Ft x 14.00 Ft |
|
Second Level |
4pc Bathroom |
|
|
9.17 Ft x 4.92 Ft |
|
Second Level |
5pc Bathroom |
|
|
8.33 Ft x 17.42 Ft |
|
Second Level |
Laundry Room |
|
|
5.67 Ft x 7.50 Ft |
|
Second Level |
Other |
|
|
9.33 Ft x 7.17 Ft |
|
Main Level |
Living Room |
|
|
13.83 Ft x 15.25 Ft |
|
Main Level |
Kitchen |
|
|
15.92 Ft x 17.17 Ft |
|
Main Level |
Dining Room |
|
|
15.33 Ft x 11.67 Ft |
|
Main Level |
Other |
|
|
5.92 Ft x 11.50 Ft |
|
Main Level |
2pc Bathroom |
|
|
5.83 Ft x 5.42 Ft |
|
Unknown |
Kitchen |
|
|
15.67 Ft x 17.75 Ft |
|
Unknown |
Bedroom |
|
|
12.00 Ft x 9.50 Ft |
|
Unknown |
Bedroom |
|
|
11.92 Ft x 9.83 Ft |
|
Unknown |
4pc Bathroom |
|
|
8.25 Ft x 4.92 Ft |
https://www.realtor.ca/real-estate/27702274/4626-20-avenue-nw-calgary-montgomery












































