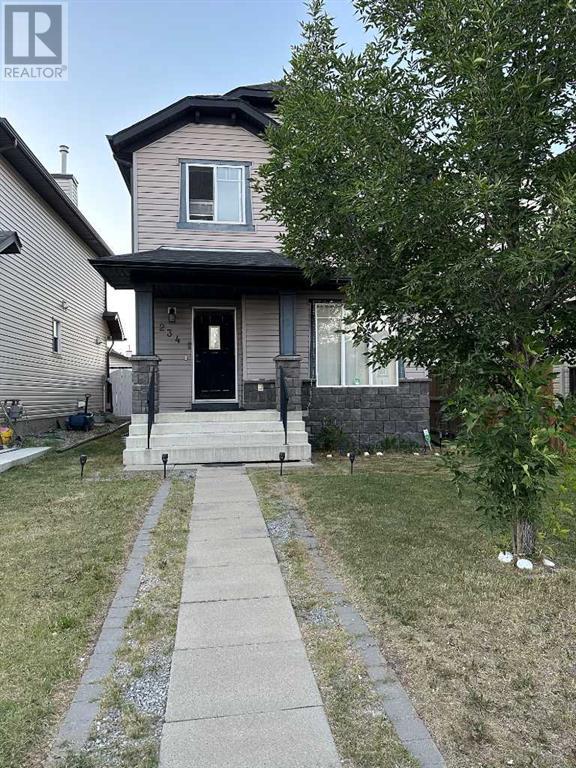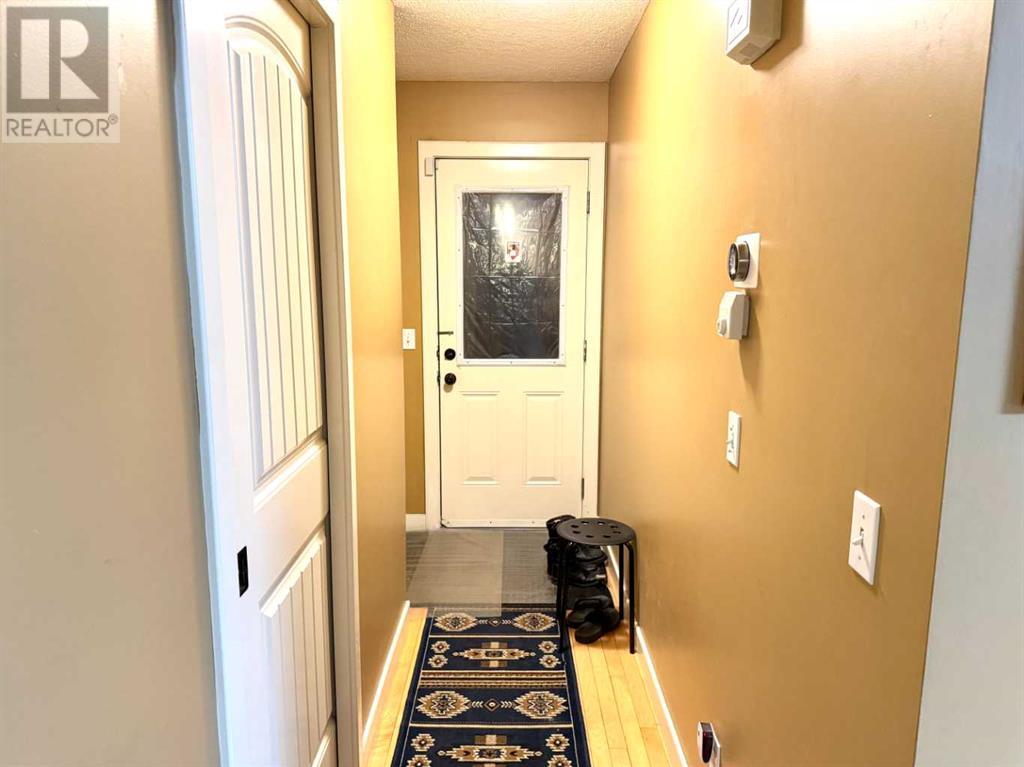4 Bedroom
4 Bathroom
1,482 ft2
None
Forced Air
$625,000
2 storey home in the community of saddle ridge to call it home. Open concept design with hardwood floors through out main floor, modern kitchen with maple cappuccino cabinets and center island for breakfast. Upper level has the large master bedroom with the 3 pcs ensuite and walk in closet, 2 kids bedrooms and a 4 pcs bathroom. Fully developed basement which can easily be suited to help in the mortgage. Basement has one extra bedroom with walk in closet and full washroom. 8X10 deck for enjoying summers and BBQ. Double detach garage and back lane for parking .Google nest to control the temp of the house and efficiency. House is close to bus, schools and shopping near by. Located in the quite cul de sac, easy to show (id:57810)
Property Details
|
MLS® Number
|
A2181912 |
|
Property Type
|
Single Family |
|
Neigbourhood
|
Saddle Ridge |
|
Community Name
|
Saddle Ridge |
|
Amenities Near By
|
Park, Playground, Schools, Shopping |
|
Features
|
See Remarks |
|
Parking Space Total
|
2 |
|
Plan
|
0610548 |
|
Structure
|
Deck |
Building
|
Bathroom Total
|
4 |
|
Bedrooms Above Ground
|
3 |
|
Bedrooms Below Ground
|
1 |
|
Bedrooms Total
|
4 |
|
Appliances
|
Washer, Refrigerator, Dishwasher, Stove, Dryer |
|
Basement Type
|
None |
|
Constructed Date
|
2006 |
|
Construction Style Attachment
|
Detached |
|
Cooling Type
|
None |
|
Exterior Finish
|
Vinyl Siding |
|
Fire Protection
|
Smoke Detectors |
|
Flooring Type
|
Carpeted, Ceramic Tile, Hardwood |
|
Foundation Type
|
Poured Concrete |
|
Half Bath Total
|
1 |
|
Heating Fuel
|
Natural Gas |
|
Heating Type
|
Forced Air |
|
Stories Total
|
2 |
|
Size Interior
|
1,482 Ft2 |
|
Total Finished Area
|
1481.5 Sqft |
|
Type
|
House |
Parking
Land
|
Acreage
|
No |
|
Fence Type
|
Fence |
|
Land Amenities
|
Park, Playground, Schools, Shopping |
|
Size Depth
|
35.1 M |
|
Size Frontage
|
9.3 M |
|
Size Irregular
|
304.00 |
|
Size Total
|
304 M2|0-4,050 Sqft |
|
Size Total Text
|
304 M2|0-4,050 Sqft |
|
Zoning Description
|
R-g |
Rooms
| Level |
Type |
Length |
Width |
Dimensions |
|
Second Level |
Primary Bedroom |
|
|
4.40 M x 4.01 M |
|
Second Level |
Bedroom |
|
|
3.13 M x 2.90 M |
|
Second Level |
Bedroom |
|
|
3.59 M x 2.76 M |
|
Second Level |
Laundry Room |
|
|
1.69 M x 8.00 M |
|
Second Level |
3pc Bathroom |
|
|
2.48 M x 1.63 M |
|
Second Level |
4pc Bathroom |
|
|
2.41 M x 1.99 M |
|
Basement |
Bedroom |
|
|
3.70 M x 3.38 M |
|
Basement |
Den |
|
|
3.35 M x 3.25 M |
|
Basement |
4pc Bathroom |
|
|
1.90 M x 1.65 M |
|
Main Level |
Living Room |
|
|
4.39 M x 3.64 M |
|
Main Level |
Kitchen |
|
|
3.69 M x 3.00 M |
|
Main Level |
Dining Room |
|
|
4.47 M x 2.89 M |
|
Main Level |
2pc Bathroom |
|
|
2.27 M x 9.00 M |
https://www.realtor.ca/real-estate/27702912/234-saddlebrook-way-ne-calgary-saddle-ridge






































