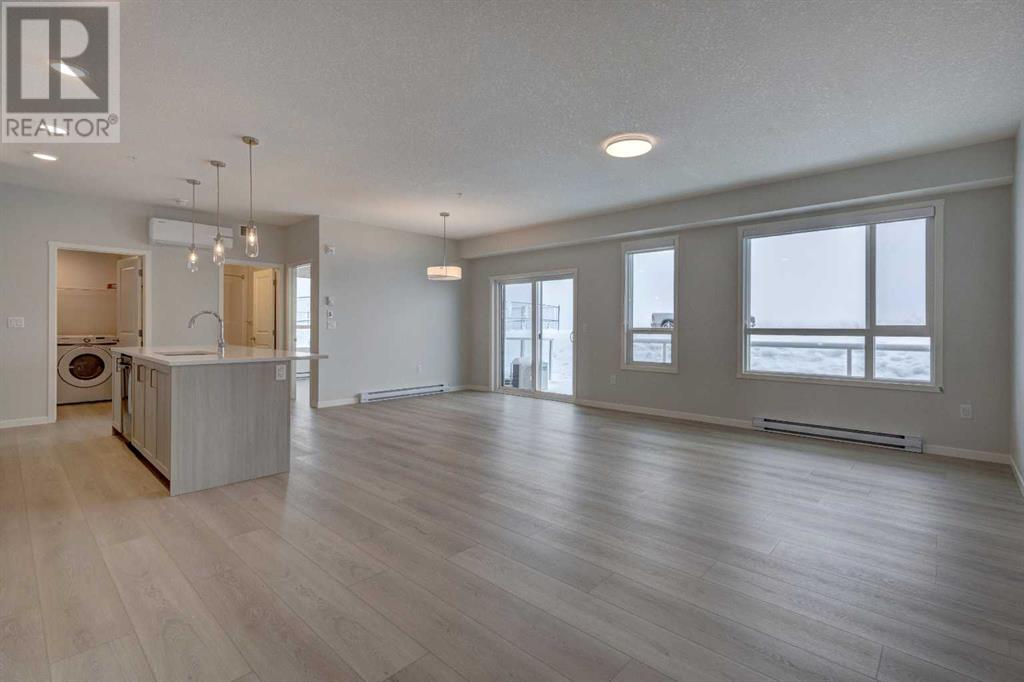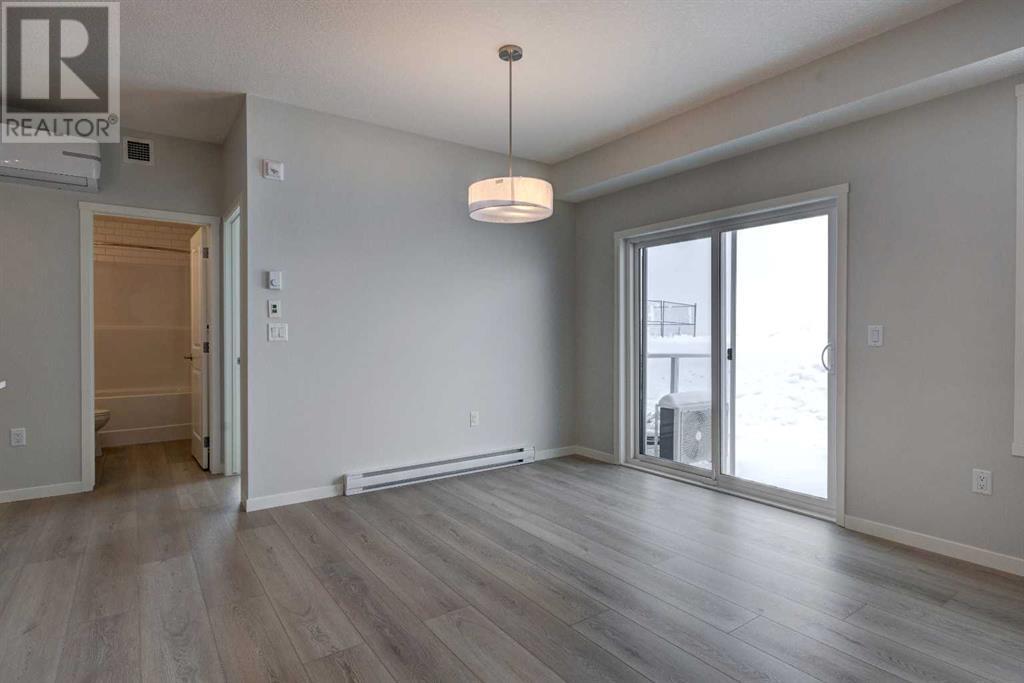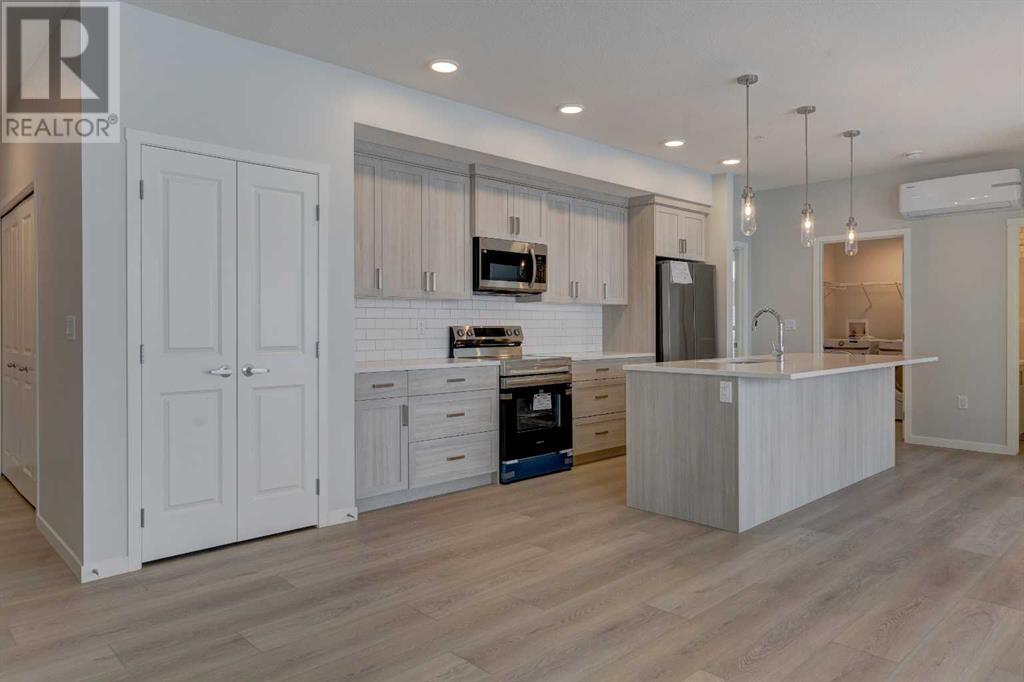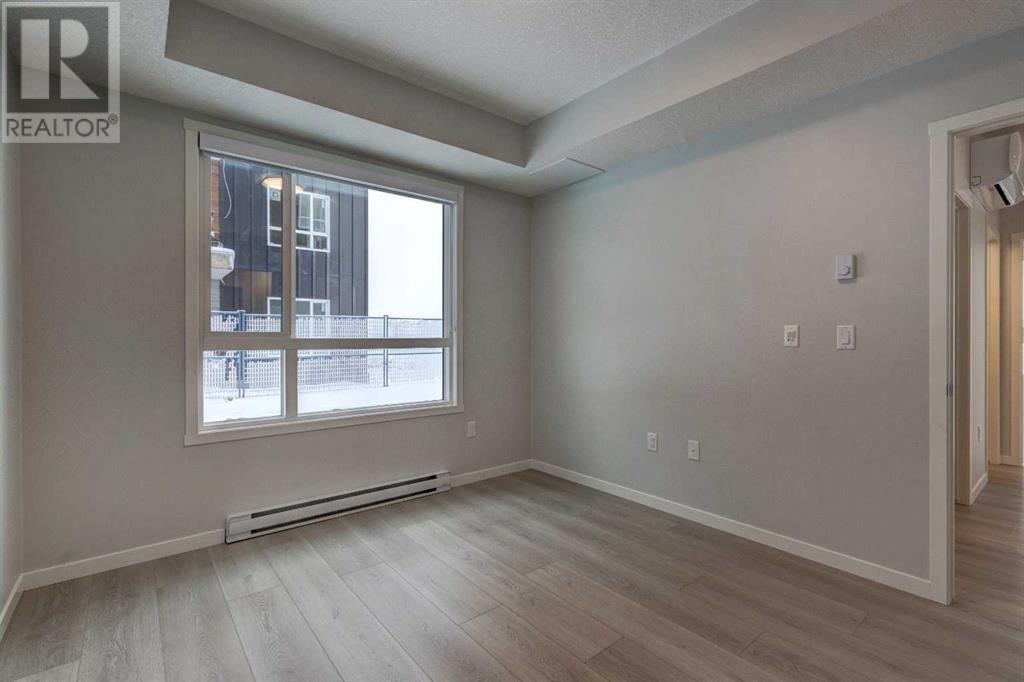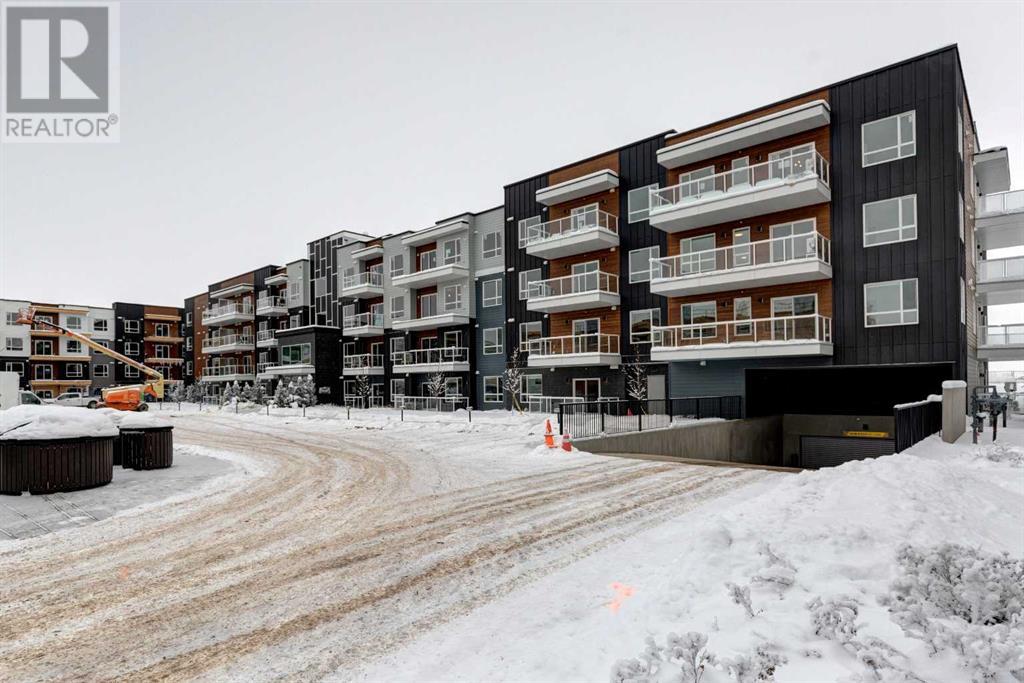3113, 550 Belmont Street Sw Calgary, Alberta T2X 5Y9
$430,000Maintenance, Common Area Maintenance, Insurance, Ground Maintenance, Property Management, Reserve Fund Contributions, Sewer, Waste Removal, Water
$467.68 Monthly
Maintenance, Common Area Maintenance, Insurance, Ground Maintenance, Property Management, Reserve Fund Contributions, Sewer, Waste Removal, Water
$467.68 MonthlyIntroducing BELMONT PLAZA, a highly sought-after development in BELMONT, Calgary. BUILT BY CEDARGLEN LIVING, WINNER OF THE CustomerInsight BUILDER OF CHOICE AWARD, 5 YEARS RUNNING! BRAND NEW "L3" CORNER UNIT. You will feel right at home in this very spacious 1,095.86 RMS (Builder size 1,115 sq.ft.), 2 bed, 2 bath home with open design, knockdown finished 9' ceilings, LVP flooring throughout (no carpet), Low E triple glazed windows, electric baseboard heating, BBQ gas line on the patio (upgraded with roller binds on patio doors), Fresh Air System (ERV) and air conditioning. The kitchen is spectacular with full height cabinets, quartz counters, undermount sink, rough-in water line to the fridge and S/S appliances. Peering over the island is the spacious living and dining area, perfect for entertaining. This is a NE EXPOSURE CORNER unit with amazing natural sunlight. The primary bedroom is spacious and features a 4pc ensuite with dual sinks, an extra bank of drawers, upgraded full height tiles above the shower and lots of counter space. The walk-in closet in the primary bedroom is expansive, you'll love the amount of storage space. 1 additional bedroom and 4pc bathroom are located on the opposite side for privacy and noise reduction. Laundry & storage closet is thoughtfully planned, definitely a must see. 1 titled underground parking stall & separate leased storage locker included! Steps away from shopping, restaurants and so much more. Belmont offers a vibrant neighbourhood that’s extremely well-connected through Calgary’s major arteries. Community living with inspired design. PET & RENTAL FRIENDLY COMPLEX, Estimated Completion date of December 18, 2024. (id:57810)
Property Details
| MLS® Number | A2181691 |
| Property Type | Single Family |
| Neigbourhood | Belmont |
| Community Name | Belmont |
| Amenities Near By | Park, Playground, Schools, Shopping |
| Community Features | Pets Allowed With Restrictions |
| Features | Parking |
| Parking Space Total | 1 |
| Plan | 2411131 |
Building
| Bathroom Total | 2 |
| Bedrooms Above Ground | 2 |
| Bedrooms Total | 2 |
| Age | New Building |
| Appliances | Washer, Refrigerator, Window/sleeve Air Conditioner, Dishwasher, Stove, Dryer, Microwave Range Hood Combo, Window Coverings, Garage Door Opener |
| Architectural Style | Low Rise |
| Construction Material | Wood Frame |
| Construction Style Attachment | Attached |
| Cooling Type | Window Air Conditioner, Wall Unit |
| Exterior Finish | Composite Siding, Metal |
| Fire Protection | Smoke Detectors, Full Sprinkler System |
| Flooring Type | Vinyl |
| Foundation Type | Poured Concrete |
| Heating Fuel | Electric |
| Heating Type | Baseboard Heaters |
| Stories Total | 4 |
| Size Interior | 1,096 Ft2 |
| Total Finished Area | 1095.86 Sqft |
| Type | Apartment |
Parking
| Visitor Parking | |
| Underground |
Land
| Acreage | No |
| Land Amenities | Park, Playground, Schools, Shopping |
| Size Total Text | Unknown |
| Zoning Description | Dc |
Rooms
| Level | Type | Length | Width | Dimensions |
|---|---|---|---|---|
| Main Level | Kitchen | 13.75 Ft x 8.00 Ft | ||
| Main Level | Laundry Room | 7.75 Ft x 5.58 Ft | ||
| Main Level | Living Room | 19.92 Ft x 13.67 Ft | ||
| Main Level | Primary Bedroom | 12.00 Ft x 10.33 Ft | ||
| Main Level | 4pc Bathroom | 8.25 Ft x 4.92 Ft | ||
| Main Level | Dining Room | 14.17 Ft x 9.33 Ft | ||
| Main Level | Bedroom | 12.00 Ft x 9.00 Ft | ||
| Main Level | 4pc Bathroom | 8.67 Ft x 8.17 Ft | ||
| Main Level | Other | 8.42 Ft x 7.00 Ft | ||
| Main Level | Foyer | 11.17 Ft x 4.75 Ft |
https://www.realtor.ca/real-estate/27703023/3113-550-belmont-street-sw-calgary-belmont
Contact Us
Contact us for more information





