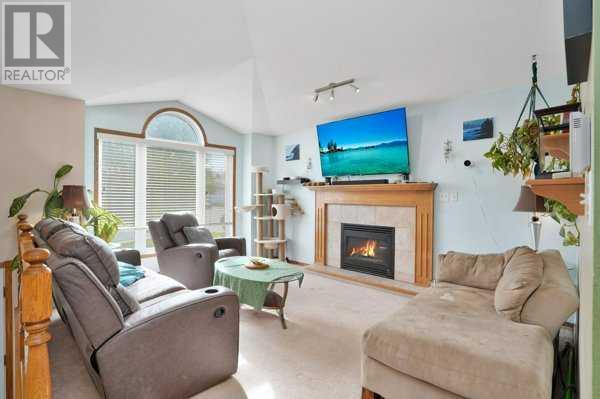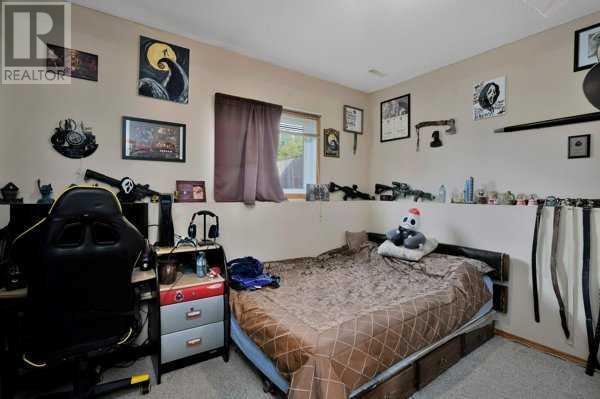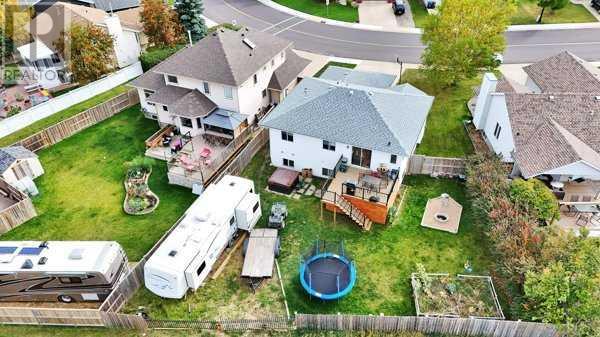4 Bedroom
3 Bathroom
1,153 ft2
Bi-Level
Fireplace
None
Forced Air
$449,000
"Spacious 4-Bedroom Bi-Level Home Backing Onto Green Space!"Discover this charming 4-bedroom, 3-bathroom bi-level family home designed for comfortable living. This property backs onto green space, but still has back alley access available. The inviting living room features a cozy gas fireplace, ideal for relaxing evenings.The large, fenced backyard includes a deck, making it perfect for outdoor gatherings, while the added convenience of RV parking ensures space for all your adventures. The front-attached garage provides easy access and extra storage.Conveniently located near schools, parks, and essential amenities, this home is perfect for families. Don’t miss the opportunity to make it yours! (id:57810)
Property Details
|
MLS® Number
|
A2180548 |
|
Property Type
|
Single Family |
|
Community Name
|
Pierview |
|
Amenities Near By
|
Playground, Schools, Water Nearby |
|
Community Features
|
Lake Privileges |
|
Features
|
See Remarks, Back Lane |
|
Parking Space Total
|
4 |
|
Plan
|
9421993 |
|
Structure
|
See Remarks |
Building
|
Bathroom Total
|
3 |
|
Bedrooms Above Ground
|
3 |
|
Bedrooms Below Ground
|
1 |
|
Bedrooms Total
|
4 |
|
Appliances
|
Refrigerator, Dishwasher, Stove, Microwave, Window Coverings, Washer & Dryer |
|
Architectural Style
|
Bi-level |
|
Basement Development
|
Finished |
|
Basement Type
|
Full (finished) |
|
Constructed Date
|
1995 |
|
Construction Material
|
Wood Frame |
|
Construction Style Attachment
|
Detached |
|
Cooling Type
|
None |
|
Exterior Finish
|
Brick, Vinyl Siding |
|
Fireplace Present
|
Yes |
|
Fireplace Total
|
1 |
|
Flooring Type
|
Carpeted, Vinyl Plank |
|
Foundation Type
|
Poured Concrete |
|
Heating Type
|
Forced Air |
|
Size Interior
|
1,153 Ft2 |
|
Total Finished Area
|
1153 Sqft |
|
Type
|
House |
Parking
Land
|
Acreage
|
No |
|
Fence Type
|
Fence |
|
Land Amenities
|
Playground, Schools, Water Nearby |
|
Size Frontage
|
12.5 M |
|
Size Irregular
|
8295.00 |
|
Size Total
|
8295 Sqft|7,251 - 10,889 Sqft |
|
Size Total Text
|
8295 Sqft|7,251 - 10,889 Sqft |
|
Zoning Description
|
R1 |
Rooms
| Level |
Type |
Length |
Width |
Dimensions |
|
Basement |
3pc Bathroom |
|
|
8.00 Ft x 13.83 Ft |
|
Basement |
Bedroom |
|
|
11.50 Ft x 9.17 Ft |
|
Basement |
Laundry Room |
|
|
11.50 Ft x 13.83 Ft |
|
Basement |
Recreational, Games Room |
|
|
28.25 Ft x 28.25 Ft |
|
Basement |
Furnace |
|
|
7.58 Ft x 8.00 Ft |
|
Main Level |
4pc Bathroom |
|
|
6.33 Ft x 6.92 Ft |
|
Main Level |
4pc Bathroom |
|
|
4.92 Ft x 6.58 Ft |
|
Main Level |
Bedroom |
|
|
9.92 Ft x 11.00 Ft |
|
Main Level |
Bedroom |
|
|
9.92 Ft x 10.83 Ft |
|
Main Level |
Foyer |
|
|
7.00 Ft x 3.83 Ft |
|
Main Level |
Kitchen |
|
|
13.92 Ft x 14.08 Ft |
|
Main Level |
Living Room |
|
|
12.08 Ft x 15.92 Ft |
|
Main Level |
Primary Bedroom |
|
|
11.58 Ft x 14.08 Ft |
https://www.realtor.ca/real-estate/27691360/72-perry-drive-sylvan-lake-pierview


























