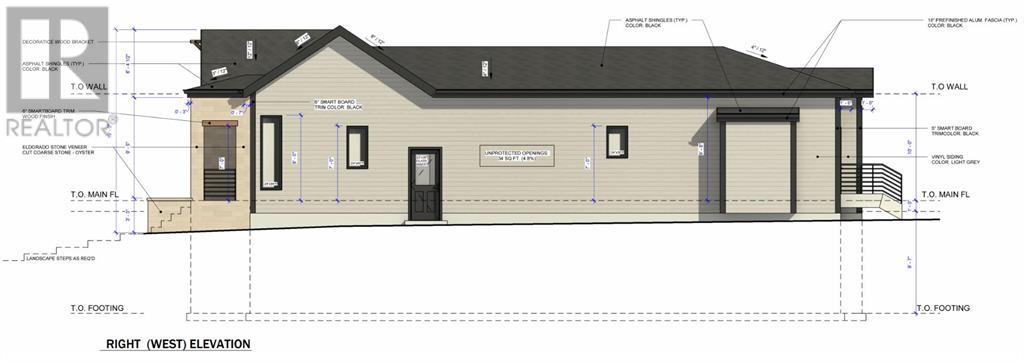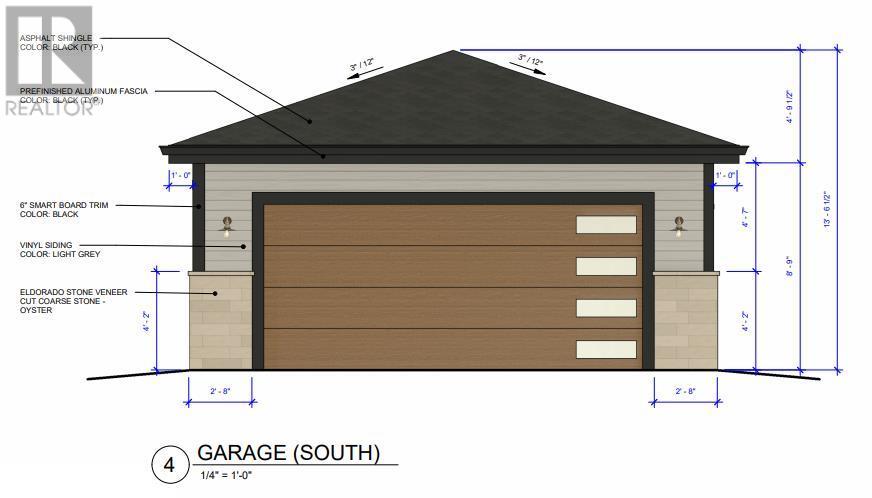4 Bedroom
3 Bathroom
1,323 ft2
Bungalow
Fireplace
None
Other, Forced Air
Landscaped
$685,000
Discover the charm and elegance of this custom-built Exquisite Home, set in the tranquil community of Crossfield. This remarkable pre-construction bungalow offers a total of 2,353 square feet of beautifully designed living space, featuring 1,323 square feet on the main floor and 1,030 square feet in the basement. With soaring 10-foot ceilings on the main level and 9-foot ceilings below, this home combines spaciousness and sophistication in every detail. Embrace outdoor living with a covered front porch and a spacious backyard deck, ideal for hosting family gatherings and enjoying warm summer days. Inside, the open-concept main floor is designed for seamless living and modern style. The sleek kitchen is fully equipped with a large island, elegant quartz countertops, premium stainless-steel appliances, and sturdy shaker cabinets crafted from durable plywood. The sunlit living room, featuring a contemporary gas fireplace, creates a cozy ambiance. High-quality vinyl plank (LVP) flooring, refined white oak accents, and striking black dual-pane windows add sophisticated touches throughout. Both bedrooms on this level are enhanced by tray ceilings for added style. The inviting primary suite provides a private retreat, complete with a luxurious 5-piece ensuite and a spacious walk-in closet. A second bedroom offers ample space for family or guests, accompanied by a full 4-piece bathroom and a well-equipped laundry room with a sink for added convenience. Descending the glass-railed staircase, the lower level expands the living space with a third bedroom featuring a walk-in closet, a spacious office, a large rec room with a built-in media center and shelving, a wet bar, and a fourth bedroom. Outside, you’ll find a double detached garage, a fully landscaped backyard, and a separate side entrance for added privacy and convenience. Customize your home with a range of bespoke finishes to reflect your unique style. Located in the warm and welcoming Iron Landing community, this home is within close proximity to parks, playgrounds, shopping, dining, and highly rated schools like Crossfield Elementary and W.G. Murdoch School, just a short walk away. Spend sunny afternoons at local parks like Veterans Peace Park or explore the Crossfield Farmers Market. This tranquil neighborhood offers the best of small-town living while being under 10 minutes from Airdrie, 25 minutes from Calgary, and moments from Highway 2 for an easy commute. Scheduled for completion in March 2025, this Exquisite Home seamlessly combines luxury, functionality, and affordability. Please note that photos are from a previous project, with our latest show home currently under construction. Don’t miss the chance to make this incredible property yours—contact us today! (id:57810)
Property Details
|
MLS® Number
|
A2177650 |
|
Property Type
|
Single Family |
|
Amenities Near By
|
Golf Course, Park, Playground, Recreation Nearby, Schools, Shopping |
|
Community Features
|
Golf Course Development |
|
Features
|
Back Lane, Pvc Window, No Animal Home, No Smoking Home, Gas Bbq Hookup, Visitable |
|
Parking Space Total
|
2 |
|
Plan
|
2410344 |
|
Structure
|
Deck, Porch, Porch, Porch |
Building
|
Bathroom Total
|
3 |
|
Bedrooms Above Ground
|
2 |
|
Bedrooms Below Ground
|
2 |
|
Bedrooms Total
|
4 |
|
Age
|
New Building |
|
Appliances
|
Washer, Refrigerator, Range - Gas, Dishwasher, Dryer, Microwave, Hood Fan |
|
Architectural Style
|
Bungalow |
|
Basement Development
|
Finished |
|
Basement Type
|
Full (finished) |
|
Construction Material
|
Poured Concrete, Wood Frame |
|
Construction Style Attachment
|
Detached |
|
Cooling Type
|
None |
|
Exterior Finish
|
Concrete, Vinyl Siding |
|
Fireplace Present
|
Yes |
|
Fireplace Total
|
1 |
|
Flooring Type
|
Carpeted, Tile, Vinyl Plank |
|
Foundation Type
|
Poured Concrete |
|
Heating Fuel
|
Natural Gas |
|
Heating Type
|
Other, Forced Air |
|
Stories Total
|
1 |
|
Size Interior
|
1,323 Ft2 |
|
Total Finished Area
|
1323 Sqft |
|
Type
|
House |
Parking
Land
|
Acreage
|
No |
|
Fence Type
|
Partially Fenced |
|
Land Amenities
|
Golf Course, Park, Playground, Recreation Nearby, Schools, Shopping |
|
Landscape Features
|
Landscaped |
|
Size Depth
|
35.05 M |
|
Size Frontage
|
9.14 M |
|
Size Irregular
|
3444.00 |
|
Size Total
|
3444 Sqft|0-4,050 Sqft |
|
Size Total Text
|
3444 Sqft|0-4,050 Sqft |
|
Zoning Description
|
R-1c |
Rooms
| Level |
Type |
Length |
Width |
Dimensions |
|
Basement |
Office |
|
|
10.08 Ft x 9.75 Ft |
|
Basement |
Bedroom |
|
|
10.08 Ft x 12.00 Ft |
|
Basement |
Bedroom |
|
|
10.08 Ft x 11.00 Ft |
|
Basement |
4pc Bathroom |
|
|
11.00 Ft x 5.00 Ft |
|
Main Level |
Dining Room |
|
|
9.00 Ft x 13.00 Ft |
|
Main Level |
Living Room |
|
|
11.75 Ft x 16.00 Ft |
|
Main Level |
4pc Bathroom |
|
|
5.00 Ft x 9.17 Ft |
|
Main Level |
Primary Bedroom |
|
|
10.67 Ft x 12.00 Ft |
|
Main Level |
Bedroom |
|
|
10.67 Ft x 10.00 Ft |
|
Main Level |
5pc Bathroom |
|
|
13.00 Ft x 5.42 Ft |
https://www.realtor.ca/real-estate/27690497/1185-iron-ridge-avenue-crossfield























