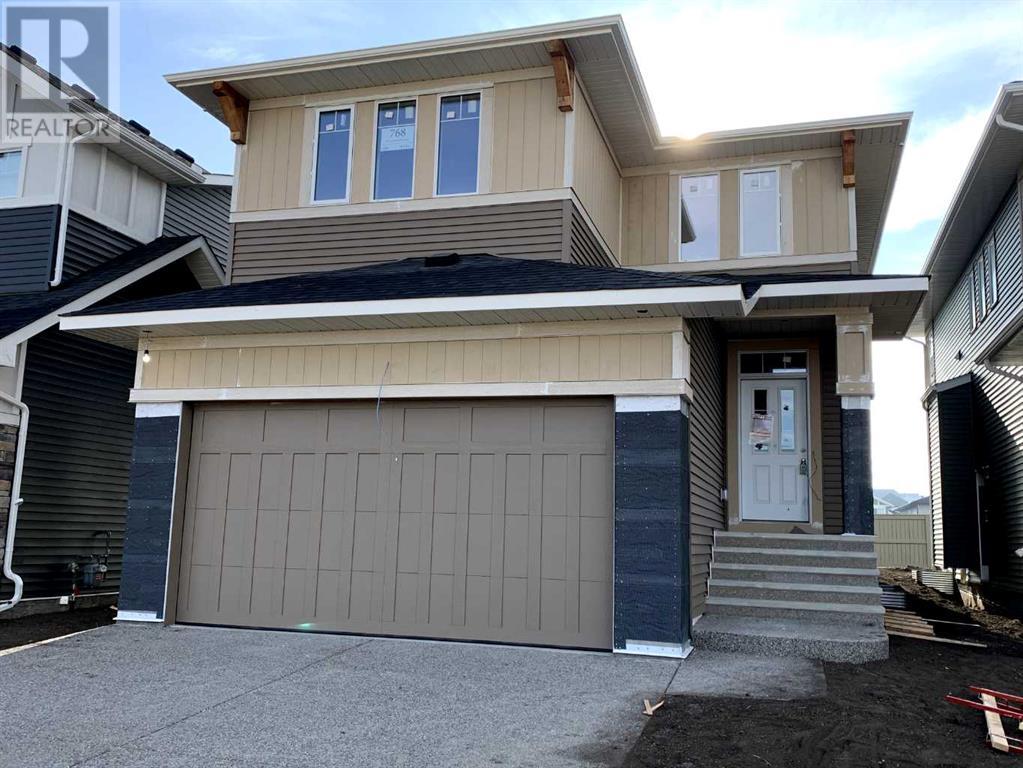4 Bedroom
3 Bathroom
2554 sqft
Fireplace
None
Forced Air
$749,000
Welcome to this BEAUTIFULLY DESIGNED and spacious 4 bedroom home by NuVista Homes, offering everything you need for modern family living including a chef inspired kitchen with quartz counter tops, high quality cabinetry, a walk through pantry and an upgraded Samsung gourmet appliance package. The main floor has 9' ceilings, a versatile flex room and luxury vinyl plank flooring. There is also a SEPARATE SIDE ENTRANCE perfect for a future basement suite. Upstairs has a central bonus room separating the 3 bedrooms from the primary suite which features a relaxing luxurious ensuite and a great sized walk in closet. Situated in desirable Cooper's Crossing in Airdrie with over 44 acres of parks, greenspace and trails, as well SIX EXISTING SCHOOLS and Cooper's Town Promenade, just a stone's throw away. (id:57810)
Property Details
|
MLS® Number
|
A2181154 |
|
Property Type
|
Single Family |
|
Neigbourhood
|
South Point |
|
Community Name
|
Coopers Crossing |
|
AmenitiesNearBy
|
Park, Playground, Schools, Shopping |
|
Features
|
Closet Organizers, No Animal Home, No Smoking Home |
|
ParkingSpaceTotal
|
2 |
|
Plan
|
2310600 |
|
Structure
|
None |
Building
|
BathroomTotal
|
3 |
|
BedroomsAboveGround
|
4 |
|
BedroomsTotal
|
4 |
|
Age
|
New Building |
|
Appliances
|
Refrigerator, Dishwasher, Range, Microwave, Hood Fan, Garage Door Opener |
|
BasementFeatures
|
Separate Entrance |
|
BasementType
|
Full |
|
ConstructionMaterial
|
Wood Frame |
|
ConstructionStyleAttachment
|
Detached |
|
CoolingType
|
None |
|
ExteriorFinish
|
Stone, Vinyl Siding |
|
FireplacePresent
|
Yes |
|
FireplaceTotal
|
1 |
|
FlooringType
|
Carpeted, Vinyl Plank |
|
FoundationType
|
Poured Concrete |
|
HalfBathTotal
|
1 |
|
HeatingType
|
Forced Air |
|
StoriesTotal
|
2 |
|
SizeInterior
|
2554 Sqft |
|
TotalFinishedArea
|
2554 Sqft |
|
Type
|
House |
Parking
Land
|
Acreage
|
No |
|
FenceType
|
Not Fenced |
|
LandAmenities
|
Park, Playground, Schools, Shopping |
|
SizeFrontage
|
34 M |
|
SizeIrregular
|
353.10 |
|
SizeTotal
|
353.1 M2|0-4,050 Sqft |
|
SizeTotalText
|
353.1 M2|0-4,050 Sqft |
|
ZoningDescription
|
R1-u |
Rooms
| Level |
Type |
Length |
Width |
Dimensions |
|
Main Level |
Foyer |
|
|
5.17 Ft x 12.42 Ft |
|
Main Level |
Office |
|
|
9.08 Ft x 10.92 Ft |
|
Main Level |
Kitchen |
|
|
11.50 Ft x 15.25 Ft |
|
Main Level |
Living Room |
|
|
12.92 Ft x 16.58 Ft |
|
Main Level |
Dining Room |
|
|
12.00 Ft x 12.50 Ft |
|
Main Level |
2pc Bathroom |
|
|
4.92 Ft x 4.92 Ft |
|
Main Level |
Other |
|
|
5.17 Ft x 12.17 Ft |
|
Upper Level |
Bonus Room |
|
|
12.42 Ft x 14.00 Ft |
|
Upper Level |
Primary Bedroom |
|
|
12.92 Ft x 17.08 Ft |
|
Upper Level |
5pc Bathroom |
|
|
11.33 Ft x 11.58 Ft |
|
Upper Level |
Bedroom |
|
|
10.17 Ft x 12.67 Ft |
|
Upper Level |
Bedroom |
|
|
10.58 Ft x 11.58 Ft |
|
Upper Level |
Bedroom |
|
|
10.58 Ft x 10.92 Ft |
|
Upper Level |
5pc Bathroom |
|
|
4.92 Ft x 10.58 Ft |
|
Upper Level |
Laundry Room |
|
|
5.25 Ft x 7.25 Ft |
https://www.realtor.ca/real-estate/27690683/768-reynolds-crescent-sw-airdrie-coopers-crossing




