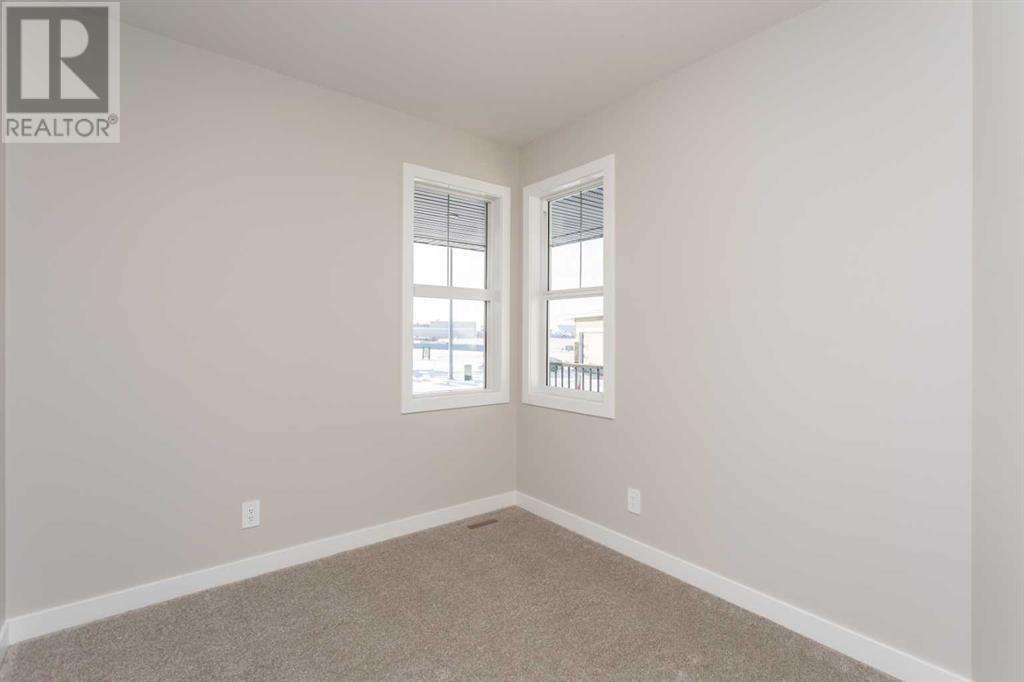2 Bedroom
2 Bathroom
1,297 ft2
Bungalow
Fireplace
None
Other, Forced Air
$619,900
A brand new Larkaun Home available Right away in desirable Valley Ridge!! The curb appeal is accented by the front attached double car garage & the covered front composite porch. The front entryway greets you with luxury vinyl plank flooring that runs through the main floor. Two toned white & grey, open kitchen with slainless steal appliances, a large island with an eating bar & a walk through pantry. 34’ x 12’ rear sun deck plus 34’ x 12’ lower covered deck. Main floor includes home office/den, Relax in the living room next to the linear electric fireplace. The king sized primary bedroom features a large walk in closet & a 4 piece ensuite, drawers, luxury vinyl tile, walk out basement, roughed in floor heating, not completed. Great location in Valley Ridge with close proximity to parks, playground, Schools and the Abbey Centre!! Home will be completed mid December. (id:57810)
Property Details
|
MLS® Number
|
A2181232 |
|
Property Type
|
Single Family |
|
Community Name
|
Valley Ridge |
|
Amenities Near By
|
Park, Playground, Schools |
|
Features
|
Cul-de-sac, Pvc Window |
|
Parking Space Total
|
4 |
|
Plan
|
1423984 |
|
Structure
|
Deck, Porch, Porch, Porch |
Building
|
Bathroom Total
|
2 |
|
Bedrooms Above Ground
|
2 |
|
Bedrooms Total
|
2 |
|
Age
|
New Building |
|
Appliances
|
Refrigerator, Dishwasher, Stove |
|
Architectural Style
|
Bungalow |
|
Basement Development
|
Unfinished |
|
Basement Type
|
Full (unfinished) |
|
Construction Material
|
Poured Concrete, Wood Frame |
|
Construction Style Attachment
|
Detached |
|
Cooling Type
|
None |
|
Exterior Finish
|
Concrete, Vinyl Siding |
|
Fireplace Present
|
Yes |
|
Fireplace Total
|
1 |
|
Flooring Type
|
Carpeted, Tile, Vinyl Plank |
|
Foundation Type
|
Poured Concrete |
|
Half Bath Total
|
1 |
|
Heating Fuel
|
Natural Gas |
|
Heating Type
|
Other, Forced Air |
|
Stories Total
|
1 |
|
Size Interior
|
1,297 Ft2 |
|
Total Finished Area
|
1297 Sqft |
|
Type
|
House |
Parking
Land
|
Acreage
|
No |
|
Fence Type
|
Not Fenced |
|
Land Amenities
|
Park, Playground, Schools |
|
Size Frontage
|
13.11 M |
|
Size Irregular
|
4988.00 |
|
Size Total
|
4988 Sqft|4,051 - 7,250 Sqft |
|
Size Total Text
|
4988 Sqft|4,051 - 7,250 Sqft |
|
Zoning Description
|
R1 |
Rooms
| Level |
Type |
Length |
Width |
Dimensions |
|
Main Level |
Other |
|
|
5.08 Ft x 9.17 Ft |
|
Main Level |
Office |
|
|
9.00 Ft x 10.00 Ft |
|
Main Level |
Other |
|
|
6.25 Ft x 5.50 Ft |
|
Main Level |
Kitchen |
|
|
8.50 Ft x 13.00 Ft |
|
Main Level |
Dining Room |
|
|
6.67 Ft x 10.00 Ft |
|
Main Level |
Living Room |
|
|
12.58 Ft x 13.00 Ft |
|
Main Level |
Primary Bedroom |
|
|
11.50 Ft x 13.00 Ft |
|
Main Level |
4pc Bathroom |
|
|
10.67 Ft x 8.17 Ft |
|
Main Level |
Other |
|
|
6.42 Ft x 7.00 Ft |
|
Main Level |
2pc Bathroom |
|
|
4.92 Ft x 8.42 Ft |
|
Main Level |
Bedroom |
|
|
9.08 Ft x 10.00 Ft |
https://www.realtor.ca/real-estate/27688743/46-vista-close-blackfalds-valley-ridge






































