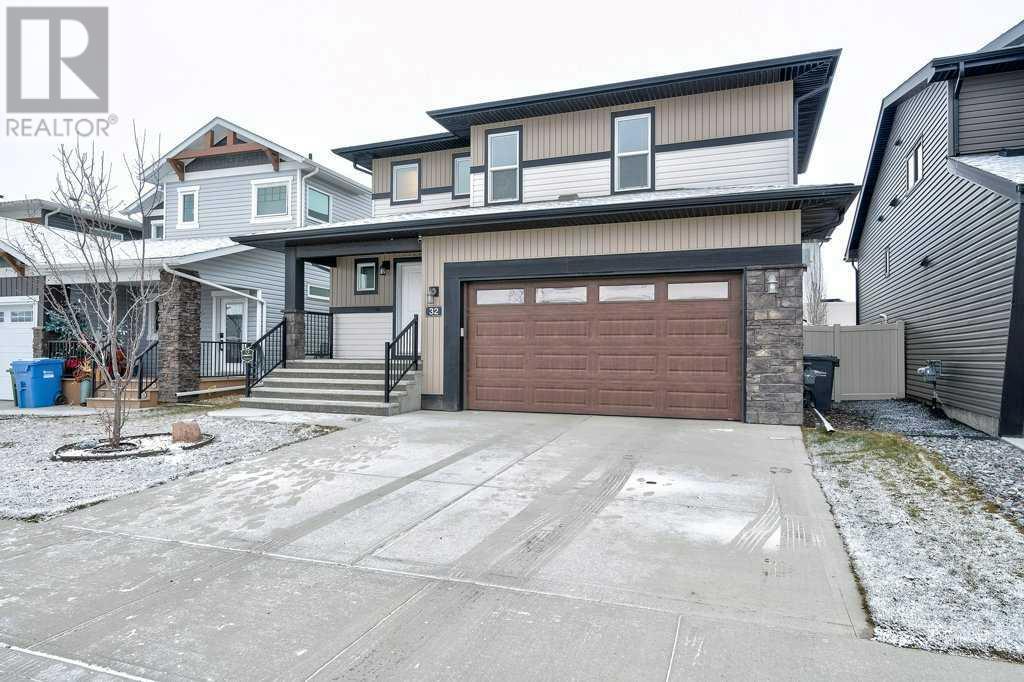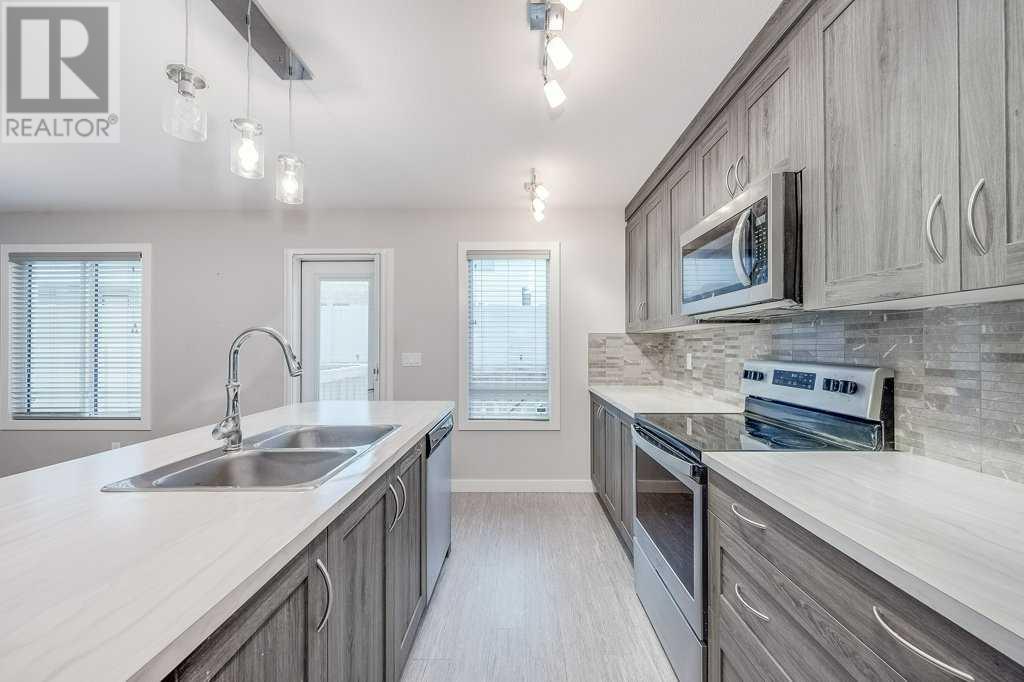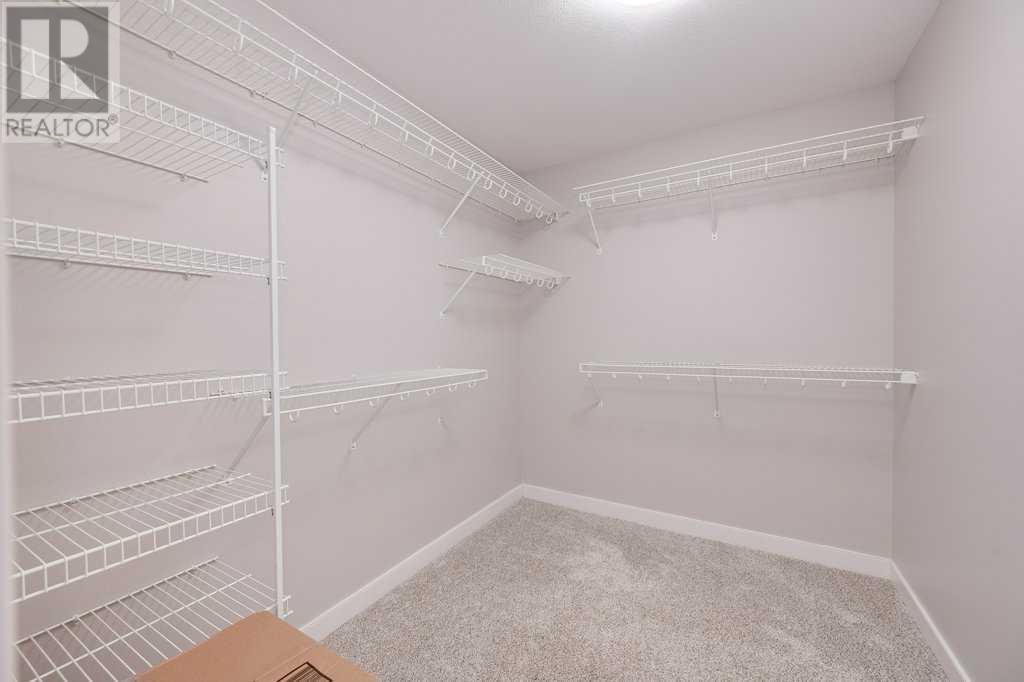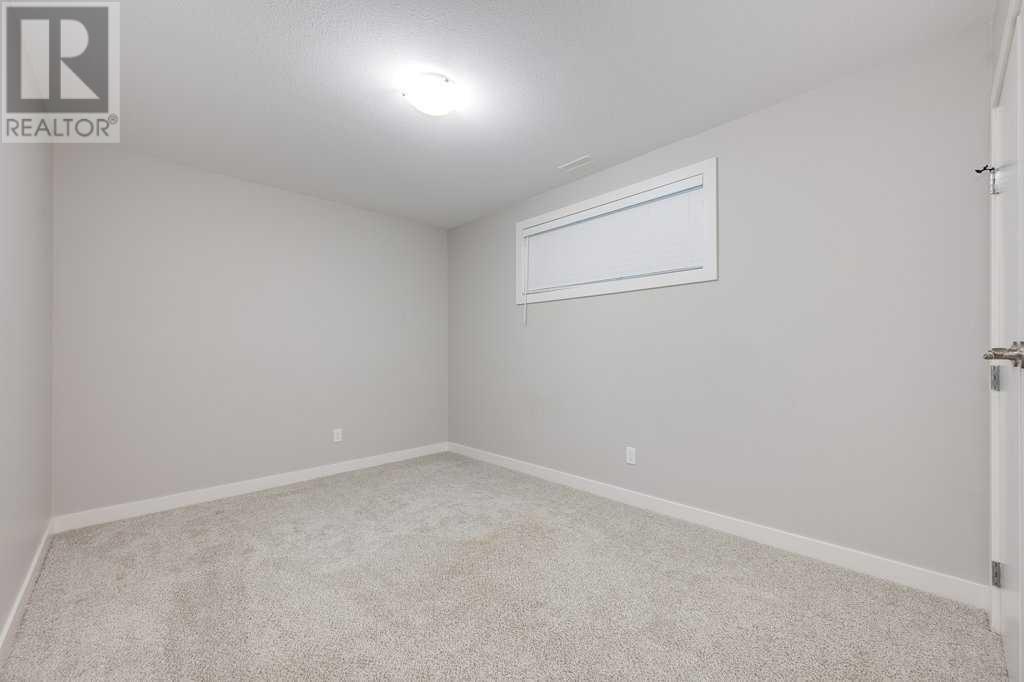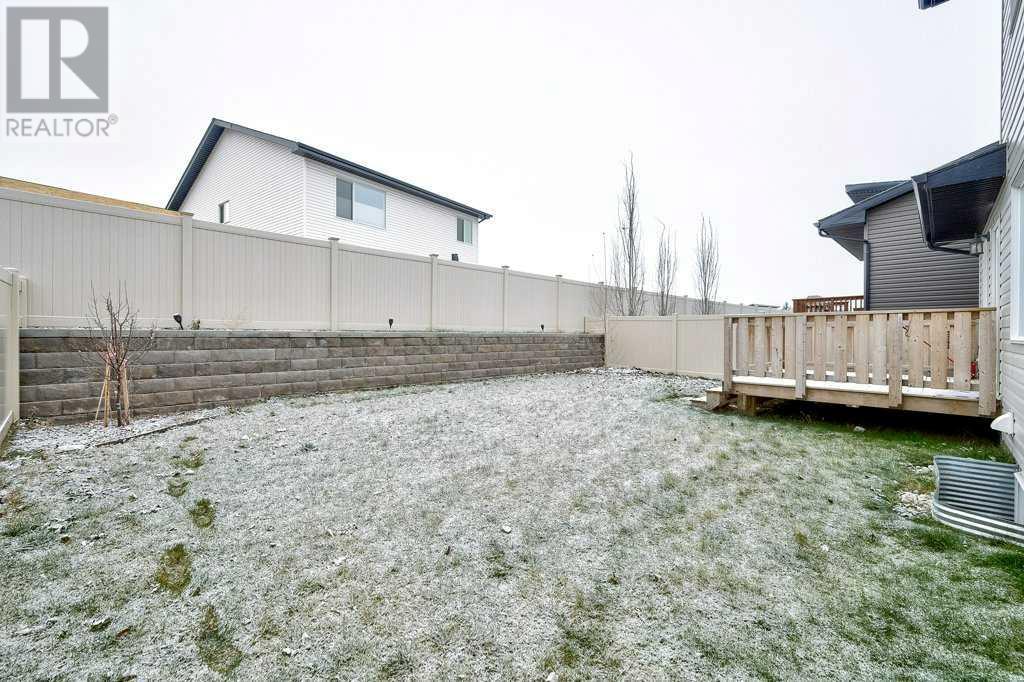4 Bedroom
4 Bathroom
1561.91 sqft
None
Forced Air, In Floor Heating
$529,900
Discover this stunning 2019-built, former Abbey Platinum Master Builders, show home, in the sought-after Evergreen neighborhood! Featuring 4 bedrooms, 3.5 bathrooms, and a fully developed basement (2023), this home offers modern living with an abundance of style and functionality.Step inside to a bright and open main floor, where large windows fill the space with natural light. The spacious living room is perfect for relaxing, while the dining area accommodates large gatherings which offers the perfect setting for dinner parties or intimate family meals. The chef-inspired kitchen boasts a sizable island with a breakfast bar, stainless steel appliances, a coffee bar, a pantry, and oversized windows, creating an inviting and airy atmosphere. With the garden door opening to the deck, you will be able to enjoy the summer months BBQing and playing with the kids in the backyard.Upstairs, retreat to the primary suite, complete with a 3-piece ensuite and a walk-in closet. Two additional bedrooms and a full bathroom ensure space for the whole family. The recently finished basement provides a cozy family room, ideal for movie nights or a kids' play area, along with a fourth bedroom and a 3-piece bath.The heated, fully finished garage features epoxy floors, perfect for Alberta winters. The basement also includes roughed-in underfloor heating, adding to this home’s comfort and efficiency.Nestled in a vibrant community, enjoy nearby walking/biking trails, parks, Riverbend Golf Course, Discovery Canyon, and Cross Country Skiing by the river valley. Evergreen offers the perfect blend of nature with the beautiful water features, native greenspaces and mature woodlands. A relaxing environment for your busy lifestyle. HOA fees will rise to $130/yr in January 2025. (id:57810)
Property Details
|
MLS® Number
|
A2181006 |
|
Property Type
|
Single Family |
|
Community Name
|
Evergreen |
|
AmenitiesNearBy
|
Park |
|
Features
|
Parking |
|
ParkingSpaceTotal
|
2 |
|
Plan
|
1822395 |
|
Structure
|
Deck |
Building
|
BathroomTotal
|
4 |
|
BedroomsAboveGround
|
3 |
|
BedroomsBelowGround
|
1 |
|
BedroomsTotal
|
4 |
|
Appliances
|
Washer, Refrigerator, Dishwasher, Stove, Dryer, Microwave Range Hood Combo, Garage Door Opener |
|
BasementDevelopment
|
Finished |
|
BasementType
|
Full (finished) |
|
ConstructedDate
|
2019 |
|
ConstructionMaterial
|
Wood Frame |
|
ConstructionStyleAttachment
|
Detached |
|
CoolingType
|
None |
|
ExteriorFinish
|
Vinyl Siding |
|
FlooringType
|
Carpeted, Vinyl |
|
FoundationType
|
Poured Concrete |
|
HalfBathTotal
|
1 |
|
HeatingFuel
|
Natural Gas |
|
HeatingType
|
Forced Air, In Floor Heating |
|
StoriesTotal
|
2 |
|
SizeInterior
|
1561.91 Sqft |
|
TotalFinishedArea
|
1561.91 Sqft |
|
Type
|
House |
Parking
|
Attached Garage
|
2 |
|
Garage
|
|
|
Heated Garage
|
|
Land
|
Acreage
|
No |
|
FenceType
|
Fence |
|
LandAmenities
|
Park |
|
SizeDepth
|
27.13 M |
|
SizeFrontage
|
12.19 M |
|
SizeIrregular
|
3560.00 |
|
SizeTotal
|
3560 Sqft|0-4,050 Sqft |
|
SizeTotalText
|
3560 Sqft|0-4,050 Sqft |
|
ZoningDescription
|
R1ws |
Rooms
| Level |
Type |
Length |
Width |
Dimensions |
|
Second Level |
3pc Bathroom |
|
|
Measurements not available |
|
Second Level |
4pc Bathroom |
|
|
Measurements not available |
|
Second Level |
Bedroom |
|
|
9.67 Ft x 12.75 Ft |
|
Second Level |
Bedroom |
|
|
9.58 Ft x 12.75 Ft |
|
Second Level |
Primary Bedroom |
|
|
12.42 Ft x 12.17 Ft |
|
Basement |
3pc Bathroom |
|
|
Measurements not available |
|
Basement |
Bedroom |
|
|
9.42 Ft x 15.33 Ft |
|
Basement |
Family Room |
|
|
14.50 Ft x 15.92 Ft |
|
Main Level |
2pc Bathroom |
|
|
Measurements not available |
|
Main Level |
Dining Room |
|
|
9.17 Ft x 15.58 Ft |
|
Main Level |
Kitchen |
|
|
11.33 Ft x 16.58 Ft |
|
Main Level |
Living Room |
|
|
10.42 Ft x 12.58 Ft |
https://www.realtor.ca/real-estate/27687156/32-ellington-crescent-red-deer-evergreen

