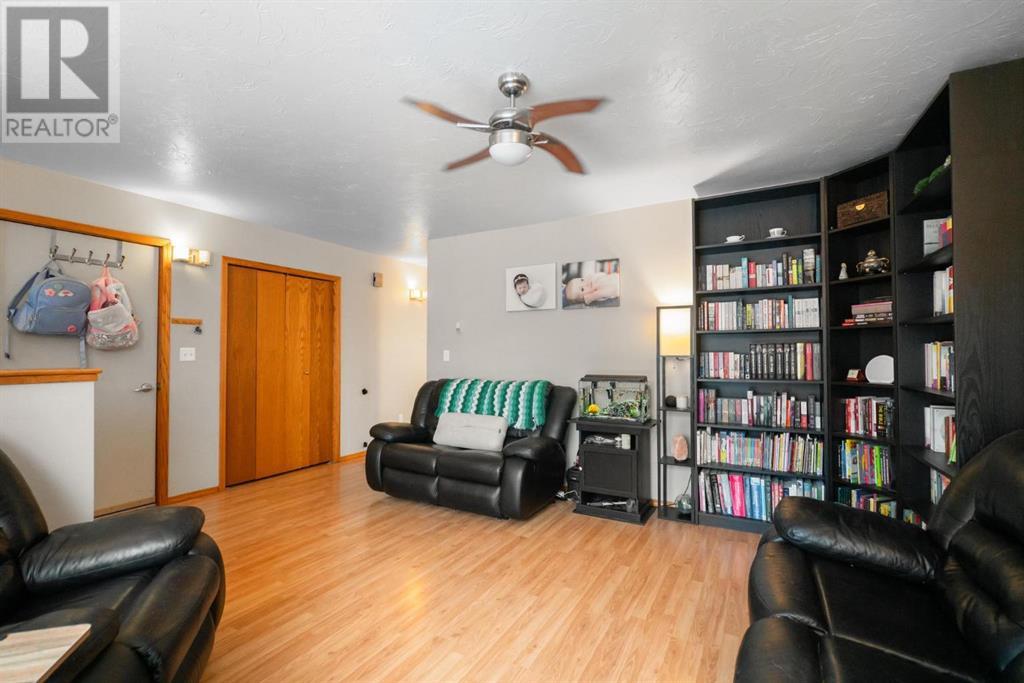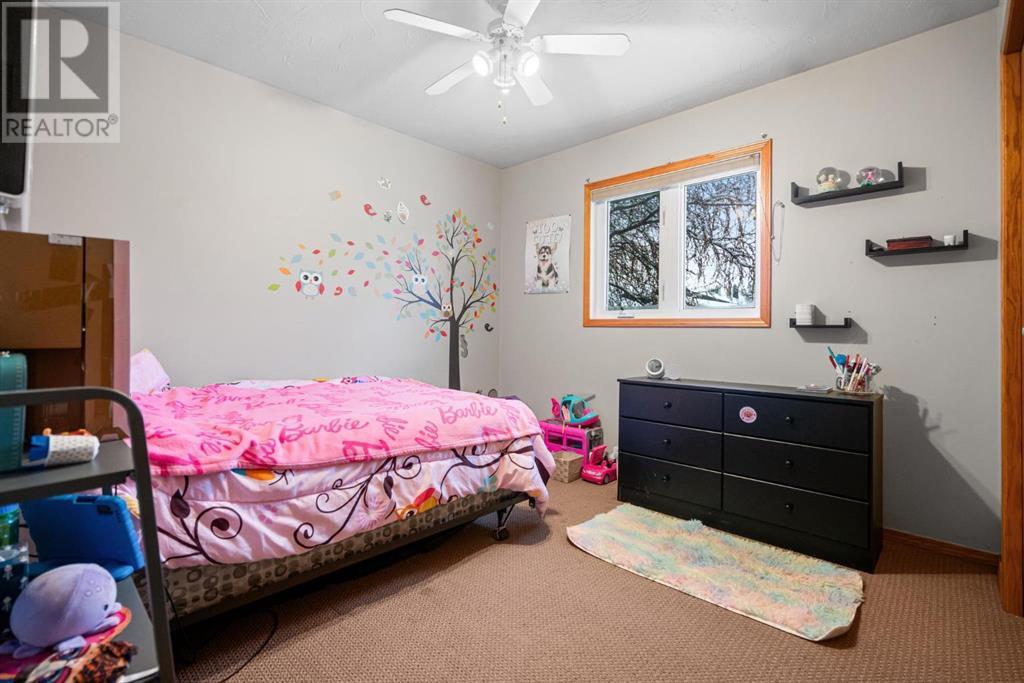5 Bedroom
3 Bathroom
1,266 ft2
Bungalow
Fireplace
None
In Floor Heating
Landscaped
$349,000
This charming home offers a perfect blend of comfort and style, ideal for those looking to put down roots in a welcoming community. As you enter the home, you are greeted by a bright and inviting living room, complete with built-in bookcases for functionality. The heart of the home lies in the eat-in kitchen, featuring fresh white cabinetry complemented by sleek black countertops and backsplash. This timeless design creates an inviting atmosphere for family gatherings and everyday meals. This bungalow boasts three bedrooms on the main floor, including a primary suite that offers the perfect retreat with walk in closet and 3-piece ensuite bath. Venturing downstairs, you'll discover a fully finished and developed basement that is perfect for entertaining or simply enjoying everyday family time. The large recreation room features a warm gas fireplace, setting the stage for cozy evenings. Additionally, the basement includes two more bedrooms, a 3-piece bathroom, and a laundry area, making it a versatile space for guests or older children. A terrific feature of this home is the in-floor heating throughout both levels, providing exceptional comfort during those chilly winter months. Double attached garage with in-floor heat, spacious backyard with alley access. This bungalow is not just a house; it’s a place to call home. With its welcoming ambiance and family-friendly location, it appeals to a variety of buyers seeking a warm and inviting space to grow. (id:57810)
Property Details
|
MLS® Number
|
A2180798 |
|
Property Type
|
Single Family |
|
Community Name
|
Grandview |
|
Amenities Near By
|
Playground |
|
Features
|
See Remarks, Back Lane |
|
Parking Space Total
|
2 |
|
Plan
|
7922597 |
|
Structure
|
Deck |
Building
|
Bathroom Total
|
3 |
|
Bedrooms Above Ground
|
3 |
|
Bedrooms Below Ground
|
2 |
|
Bedrooms Total
|
5 |
|
Appliances
|
Refrigerator, Dishwasher, Stove, Washer & Dryer |
|
Architectural Style
|
Bungalow |
|
Basement Development
|
Finished |
|
Basement Type
|
Full (finished) |
|
Constructed Date
|
1992 |
|
Construction Material
|
Wood Frame |
|
Construction Style Attachment
|
Detached |
|
Cooling Type
|
None |
|
Exterior Finish
|
Vinyl Siding |
|
Fireplace Present
|
Yes |
|
Fireplace Total
|
1 |
|
Flooring Type
|
Carpeted, Laminate, Linoleum |
|
Foundation Type
|
Poured Concrete |
|
Heating Type
|
In Floor Heating |
|
Stories Total
|
1 |
|
Size Interior
|
1,266 Ft2 |
|
Total Finished Area
|
1266 Sqft |
|
Type
|
House |
Parking
Land
|
Acreage
|
No |
|
Fence Type
|
Partially Fenced |
|
Land Amenities
|
Playground |
|
Landscape Features
|
Landscaped |
|
Size Depth
|
39.62 M |
|
Size Frontage
|
16.76 M |
|
Size Irregular
|
7150.00 |
|
Size Total
|
7150 Sqft|4,051 - 7,250 Sqft |
|
Size Total Text
|
7150 Sqft|4,051 - 7,250 Sqft |
|
Zoning Description
|
R2 |
Rooms
| Level |
Type |
Length |
Width |
Dimensions |
|
Basement |
3pc Bathroom |
|
|
.00 Ft x .00 Ft |
|
Basement |
Family Room |
|
|
16.08 Ft x 20.50 Ft |
|
Basement |
Other |
|
|
13.33 Ft x 10.58 Ft |
|
Basement |
Bedroom |
|
|
.17 Ft x 13.42 Ft |
|
Basement |
Bedroom |
|
|
11.67 Ft x 12.00 Ft |
|
Main Level |
Other |
|
|
20.67 Ft x 11.25 Ft |
|
Main Level |
Living Room |
|
|
16.75 Ft x 13.50 Ft |
|
Main Level |
Bedroom |
|
|
9.75 Ft x 10.42 Ft |
|
Main Level |
Bedroom |
|
|
10.00 Ft x 10.00 Ft |
|
Main Level |
Primary Bedroom |
|
|
12.00 Ft x 12.33 Ft |
|
Main Level |
4pc Bathroom |
|
|
.00 Ft x .00 Ft |
|
Main Level |
3pc Bathroom |
|
|
.00 Ft x .00 Ft |
https://www.realtor.ca/real-estate/27681288/3807-64-street-stettler-grandview





























