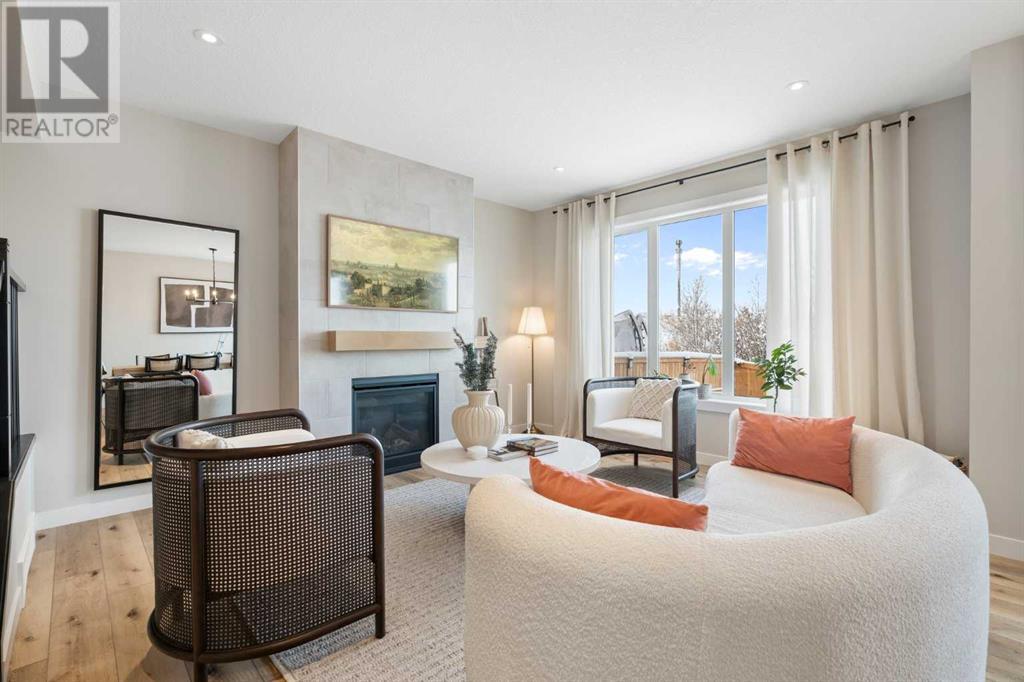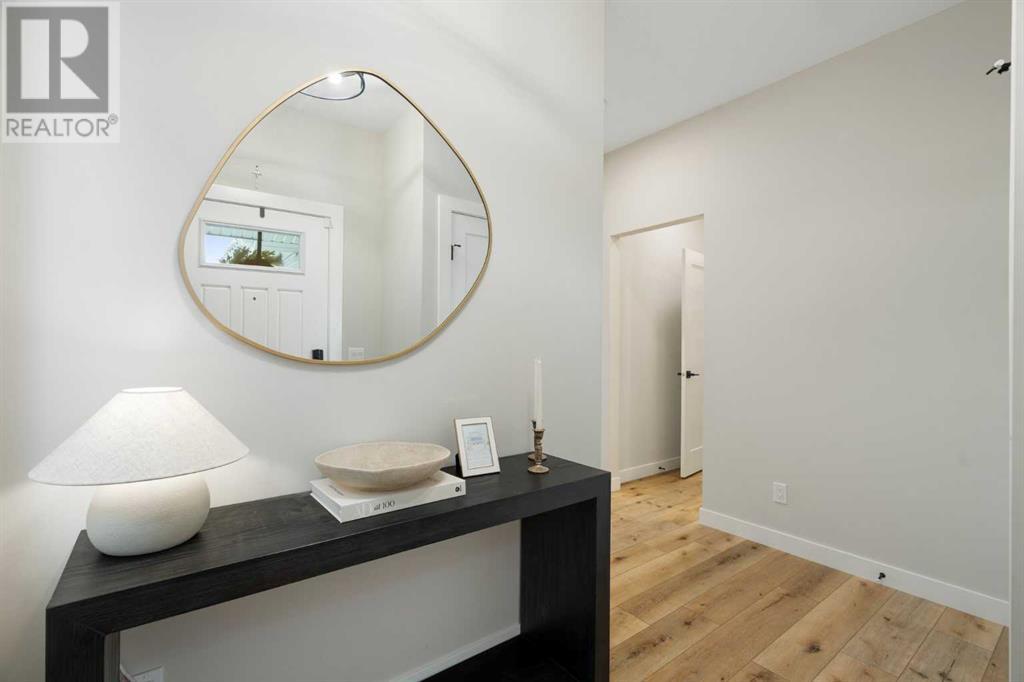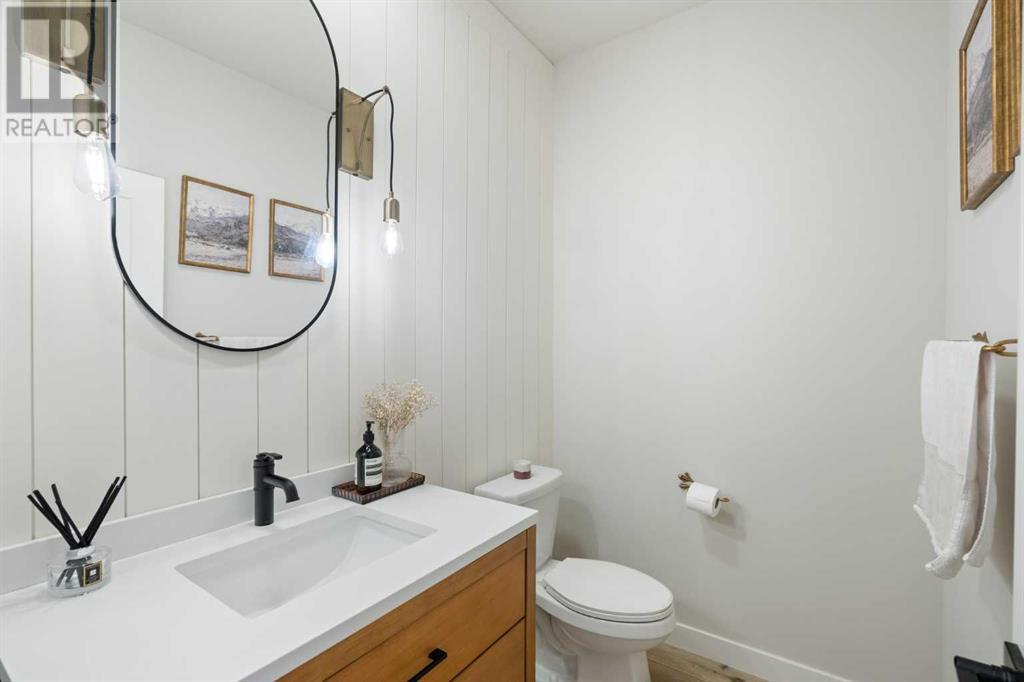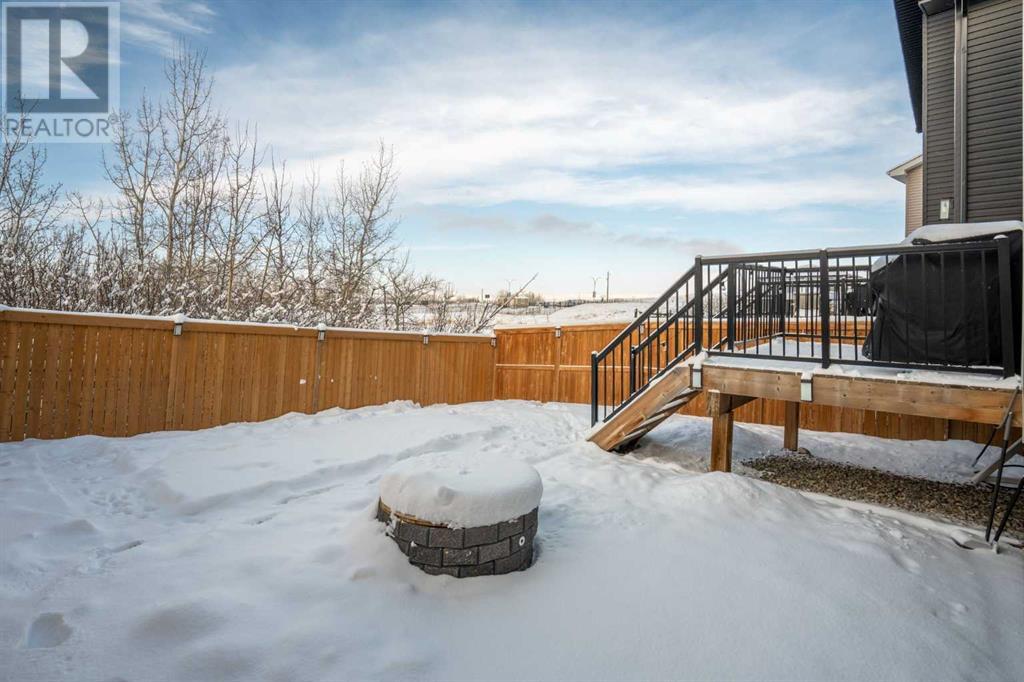3 Bedroom
3 Bathroom
2,097 ft2
Fireplace
Central Air Conditioning
Forced Air
$724,900
Welcome to 40 Willow Street! This stunning home, built in 2020 by Renova, is ideally located in one of Cochrane's most sought-after neighbourhoods. Nestled against a serene wetland reserve and green space, the property boasts a private, fenced backyard with a built-in sprinkler system and professional landscaping. Its impeccable design, stylish colour palette, and high-end finishes give it the appearance of a showhome. The air conditioner will keep you comfortable during the summer in Cochrane.The upper level features three spacious bedrooms and a versatile bonus room situated for both privacy and functionality. The primary bedroom feels like a private retreat, complete with a luxurious five-piece ensuite and breathtaking natural views.The fully finished basement offers a cozy family room or gym area with a built-in desk, as well as an additional guest bedroom—perfect for hosting friends and family.On chilly winter days, enjoy the convenience of a heated double-car garage. Living in The Willows means you're just seven minutes from the Trans-Canada Highway for easy commutes to Calgary or the mountains, while still having excellent access to Cochrane's town center and its many amenities.Don’t miss out on this incredible home—contact us today for more information! (id:57810)
Property Details
|
MLS® Number
|
A2180147 |
|
Property Type
|
Single Family |
|
Community Name
|
The Willows |
|
Amenities Near By
|
Park, Playground, Schools |
|
Parking Space Total
|
4 |
|
Plan
|
1912283 |
|
Structure
|
None |
Building
|
Bathroom Total
|
3 |
|
Bedrooms Above Ground
|
3 |
|
Bedrooms Total
|
3 |
|
Appliances
|
Washer, Refrigerator, Dishwasher, Stove, Dryer, Microwave Range Hood Combo, Window Coverings |
|
Basement Development
|
Finished |
|
Basement Type
|
Full (finished) |
|
Constructed Date
|
2019 |
|
Construction Material
|
Poured Concrete, Wood Frame |
|
Construction Style Attachment
|
Detached |
|
Cooling Type
|
Central Air Conditioning |
|
Exterior Finish
|
Brick, Concrete, Vinyl Siding |
|
Fireplace Present
|
Yes |
|
Fireplace Total
|
1 |
|
Flooring Type
|
Carpeted, Tile, Vinyl Plank |
|
Foundation Type
|
Poured Concrete |
|
Half Bath Total
|
1 |
|
Heating Type
|
Forced Air |
|
Stories Total
|
2 |
|
Size Interior
|
2,097 Ft2 |
|
Total Finished Area
|
2097 Sqft |
|
Type
|
House |
Parking
|
Attached Garage
|
2 |
|
Garage
|
|
|
Heated Garage
|
|
Land
|
Acreage
|
No |
|
Fence Type
|
Fence |
|
Land Amenities
|
Park, Playground, Schools |
|
Size Frontage
|
9.81 M |
|
Size Irregular
|
332.77 |
|
Size Total
|
332.77 M2|0-4,050 Sqft |
|
Size Total Text
|
332.77 M2|0-4,050 Sqft |
|
Zoning Description
|
R-mx |
Rooms
| Level |
Type |
Length |
Width |
Dimensions |
|
Second Level |
Primary Bedroom |
|
|
14.50 Ft x 12.83 Ft |
|
Second Level |
5pc Bathroom |
|
|
11.08 Ft x 9.42 Ft |
|
Second Level |
Other |
|
|
13.08 Ft x 4.83 Ft |
|
Second Level |
Family Room |
|
|
18.58 Ft x 11.17 Ft |
|
Second Level |
Laundry Room |
|
|
5.67 Ft x 6.50 Ft |
|
Second Level |
4pc Bathroom |
|
|
13.08 Ft x 4.83 Ft |
|
Second Level |
Bedroom |
|
|
13.08 Ft x 10.17 Ft |
|
Second Level |
Bedroom |
|
|
17.25 Ft x 12.92 Ft |
|
Lower Level |
Recreational, Games Room |
|
|
21.42 Ft x 13.58 Ft |
|
Lower Level |
Bonus Room |
|
|
11.33 Ft x 11.00 Ft |
|
Lower Level |
Furnace |
|
|
21.58 Ft x 9.92 Ft |
|
Main Level |
Living Room |
|
|
12.92 Ft x 14.50 Ft |
|
Main Level |
Dining Room |
|
|
12.58 Ft x 10.00 Ft |
|
Main Level |
Kitchen |
|
|
18.58 Ft x 11.33 Ft |
|
Main Level |
2pc Bathroom |
|
|
6.58 Ft x 4.92 Ft |
|
Main Level |
Other |
|
|
10.33 Ft x 6.50 Ft |
https://www.realtor.ca/real-estate/27681602/40-willow-street-cochrane-the-willows





















































