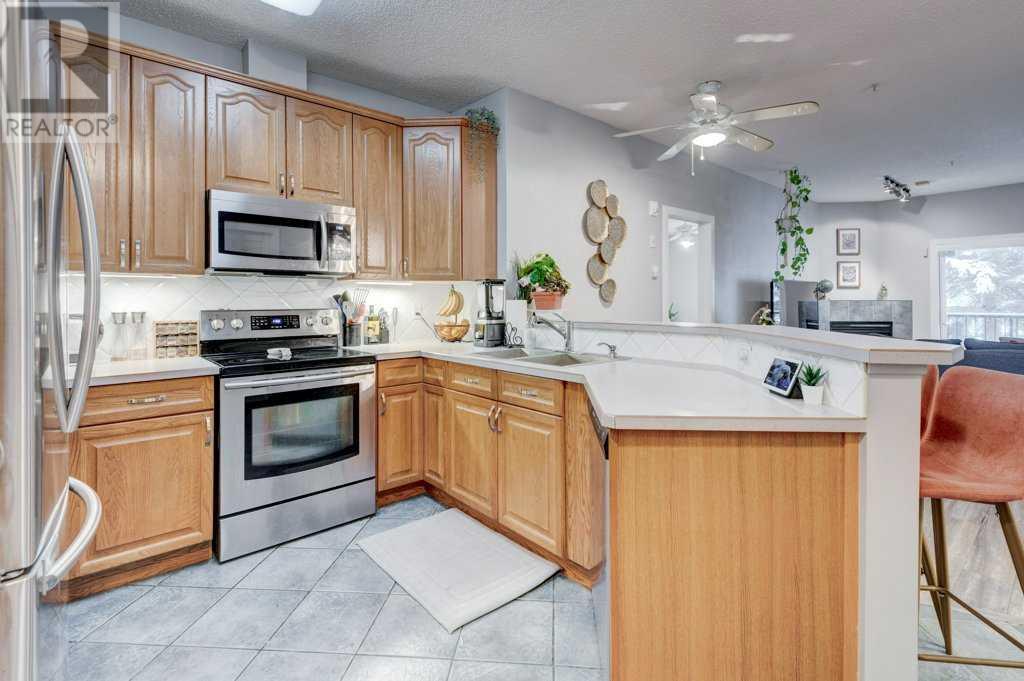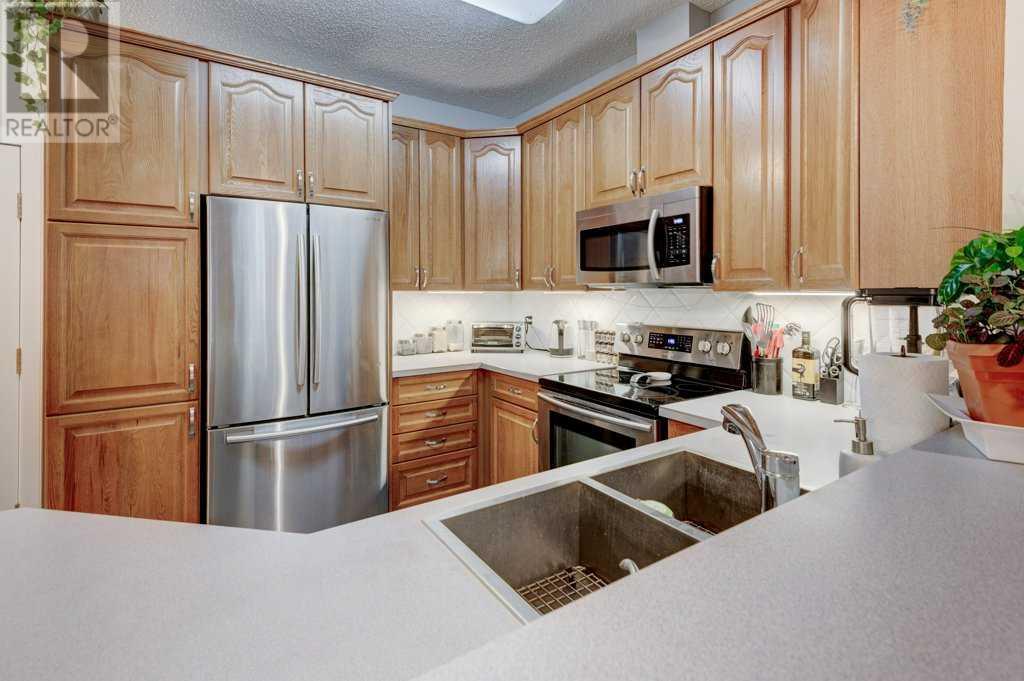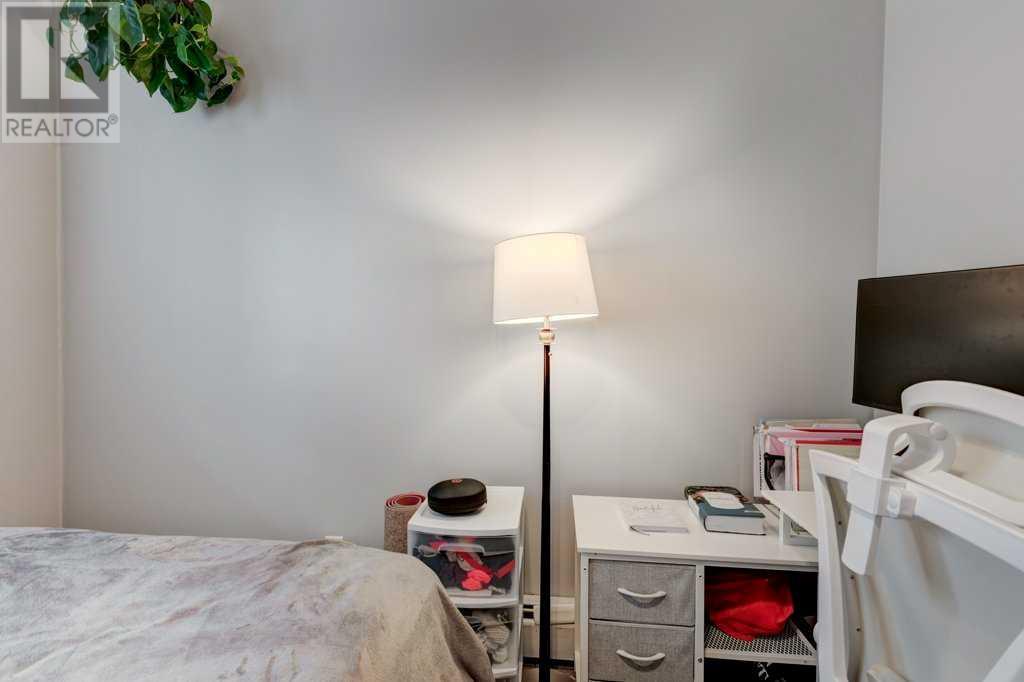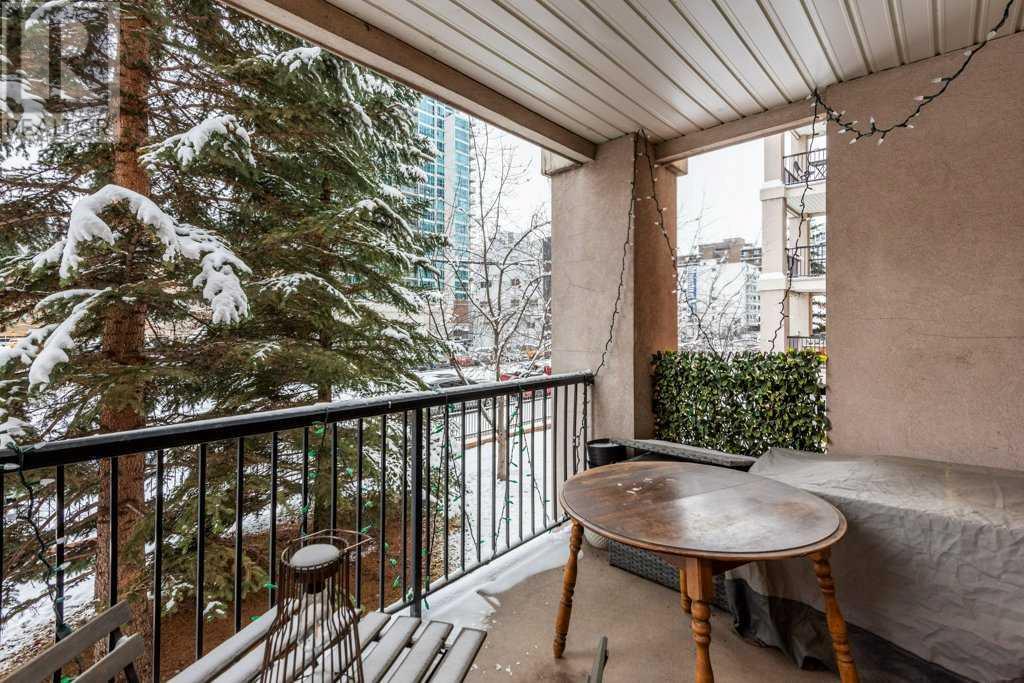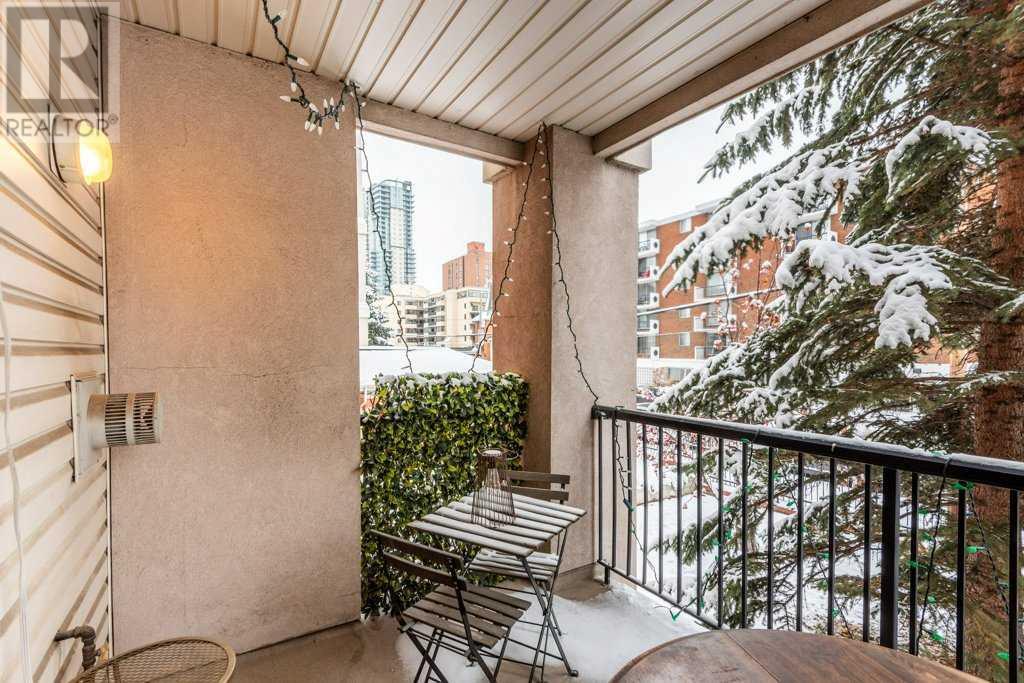202, 126 14 Avenue Sw Calgary, Alberta T2R 0L9
$359,900Maintenance, Heat, Insurance, Interior Maintenance, Waste Removal, Water
$631.86 Monthly
Maintenance, Heat, Insurance, Interior Maintenance, Waste Removal, Water
$631.86 MonthlyThis Beltline condo offers an exceptional living experience with the added bonus of two titled underground parking stalls—a rare find in the area. Featuring an open-concept floor plan and soaring 9' ceilings, the space feels spacious and welcoming, with a south-facing orientation that ensures plenty of natural light throughout the day. The kitchen is equipped with solid oak cabinets, stainless steel appliances, making it perfect for both cooking and entertaining. The main living area boasts LVP flooring and a cozy corner fireplace, ideal for relaxing after a busy day or enjoying with friends. There are two large bedrooms, including a Primary suite with a walk-through closet and a private en-suite bathroom. The second bedroom is versatile and can easily serve as an office or guest room. The condo also includes in-suite laundry, ensuring convenience at home. Step outside onto the large south-facing balcony, which includes a natural gas BBQ hook-up, perfect for outdoor dining or relaxation. This location offers easy access to the 17th Avenue restaurants and shops, Victoria Park, and is within walking distance to the train station and more—making it an ideal place for those who want to be close to the vibrant downtown lifestyle. Overall, this condo offers great value with its two heated underground parking stalls and unbeatable location. A fantastic opportunity for anyone looking to enjoy the best of downtown living! (id:57810)
Property Details
| MLS® Number | A2180424 |
| Property Type | Single Family |
| Neigbourhood | Strathcona Park |
| Community Name | Beltline |
| AmenitiesNearBy | Park, Playground, Recreation Nearby, Schools, Shopping |
| CommunityFeatures | Pets Allowed With Restrictions |
| Features | See Remarks, Elevator, No Smoking Home, Parking |
| ParkingSpaceTotal | 2 |
| Plan | 9912839 |
| Structure | See Remarks |
Building
| BathroomTotal | 2 |
| BedroomsAboveGround | 2 |
| BedroomsTotal | 2 |
| Appliances | Washer, Refrigerator, Dishwasher, Stove, Dryer, Microwave |
| ArchitecturalStyle | Low Rise |
| ConstructedDate | 1999 |
| ConstructionMaterial | Wood Frame |
| ConstructionStyleAttachment | Attached |
| CoolingType | None |
| ExteriorFinish | Vinyl Siding |
| FireplacePresent | Yes |
| FireplaceTotal | 1 |
| FlooringType | Tile, Vinyl Plank |
| HeatingType | Baseboard Heaters |
| StoriesTotal | 5 |
| SizeInterior | 913.46 Sqft |
| TotalFinishedArea | 913.46 Sqft |
| Type | Apartment |
Parking
| Underground |
Land
| Acreage | No |
| LandAmenities | Park, Playground, Recreation Nearby, Schools, Shopping |
| SizeTotalText | Unknown |
| ZoningDescription | Cc-mh |
Rooms
| Level | Type | Length | Width | Dimensions |
|---|---|---|---|---|
| Main Level | 4pc Bathroom | 7.75 Ft x 5.00 Ft | ||
| Main Level | 4pc Bathroom | 9.42 Ft x 4.92 Ft | ||
| Main Level | Other | 15.33 Ft x 11.67 Ft | ||
| Main Level | Bedroom | 15.33 Ft x 8.92 Ft | ||
| Main Level | Dining Room | 11.75 Ft x 6.25 Ft | ||
| Main Level | Foyer | 5.17 Ft x 3.58 Ft | ||
| Main Level | Kitchen | 13.92 Ft x 9.75 Ft | ||
| Main Level | Laundry Room | 9.67 Ft x 5.00 Ft | ||
| Main Level | Living Room | 15.75 Ft x 11.75 Ft | ||
| Main Level | Primary Bedroom | 18.42 Ft x 11.08 Ft |
https://www.realtor.ca/real-estate/27676289/202-126-14-avenue-sw-calgary-beltline
Interested?
Contact us for more information


