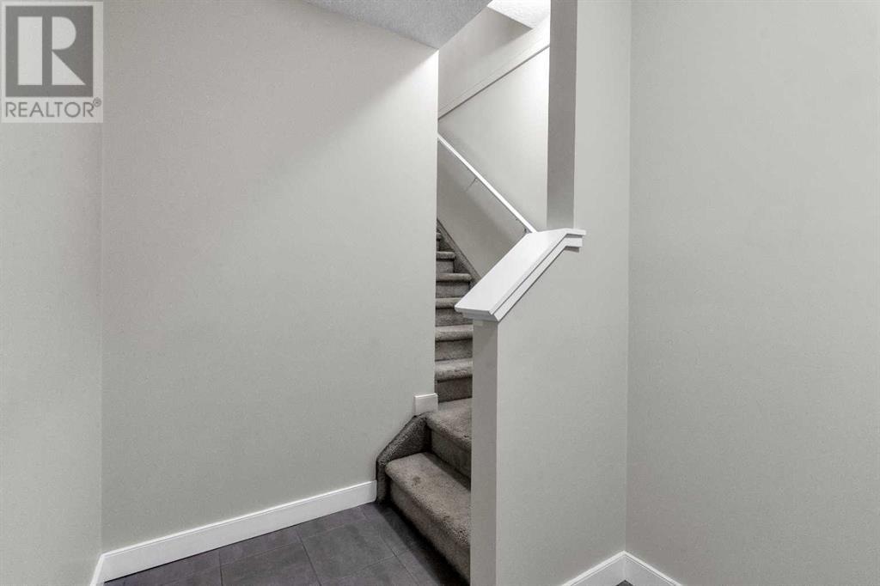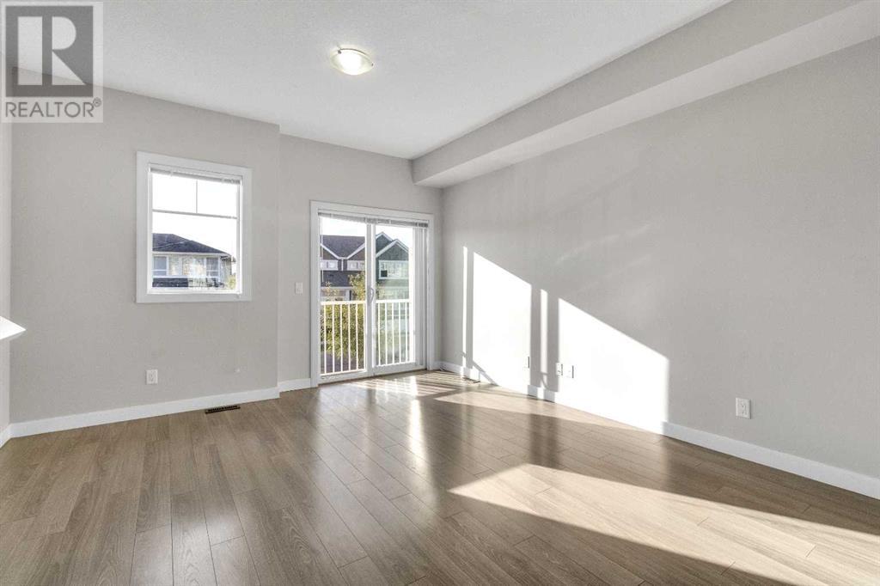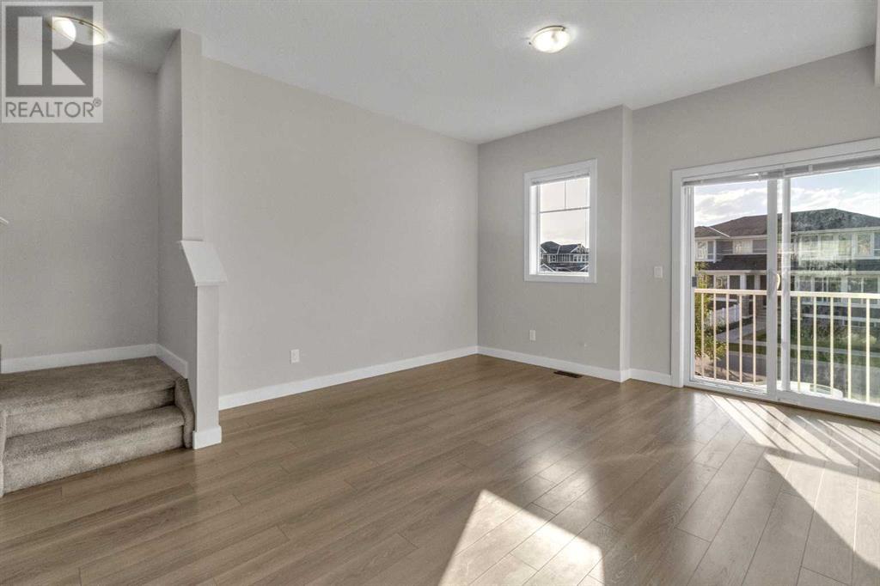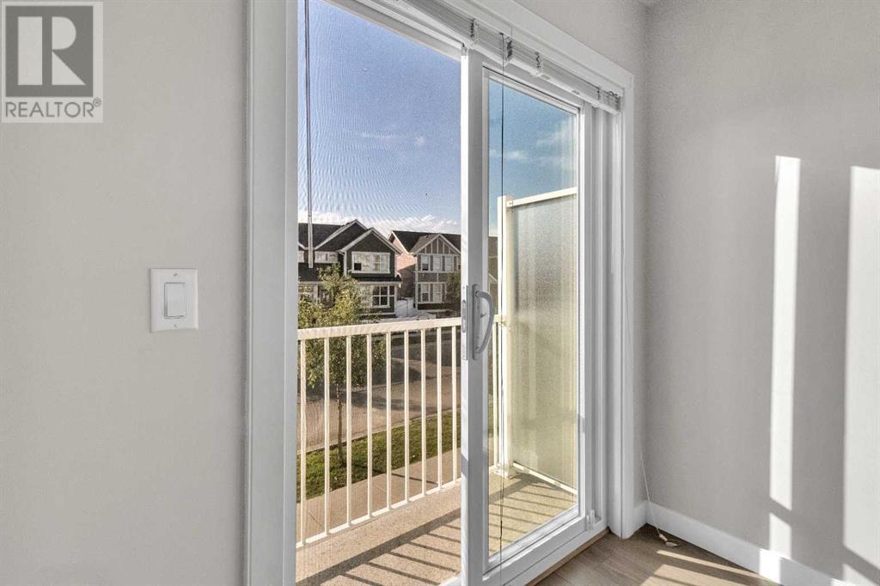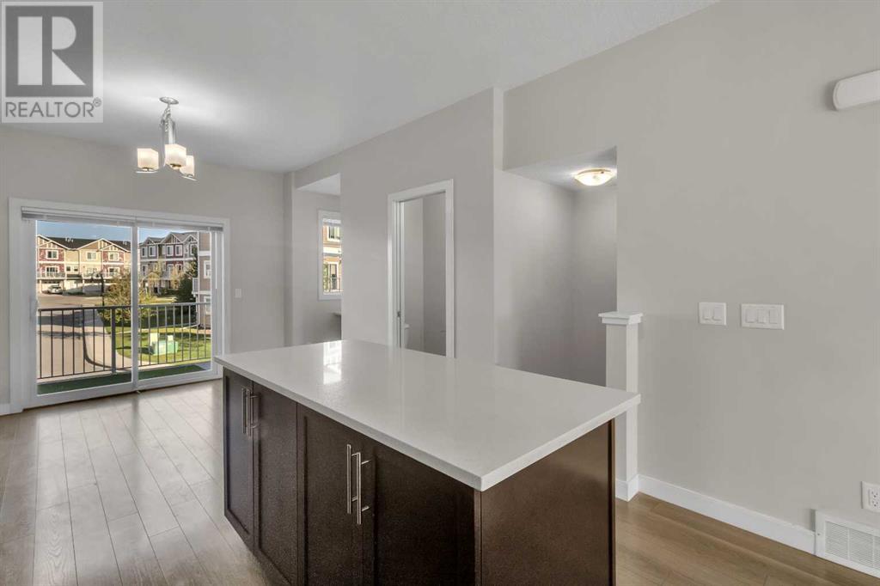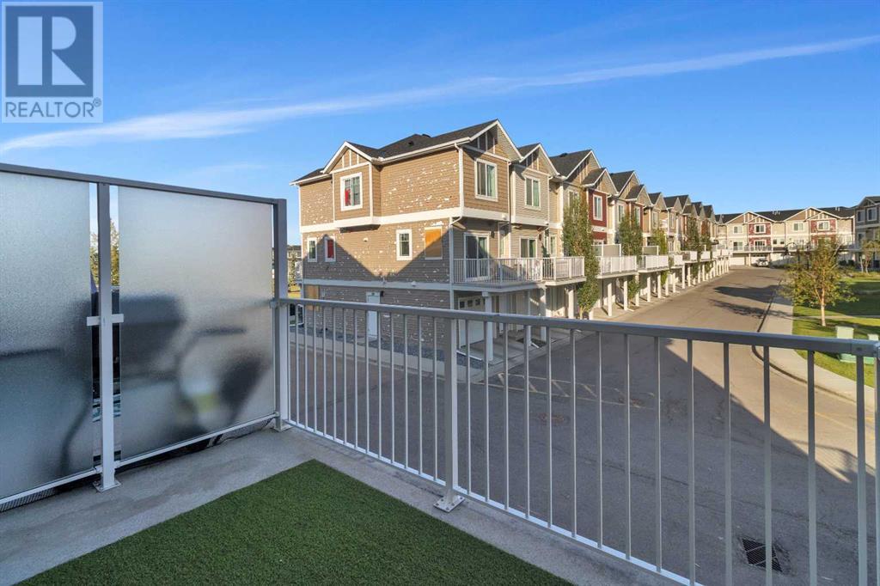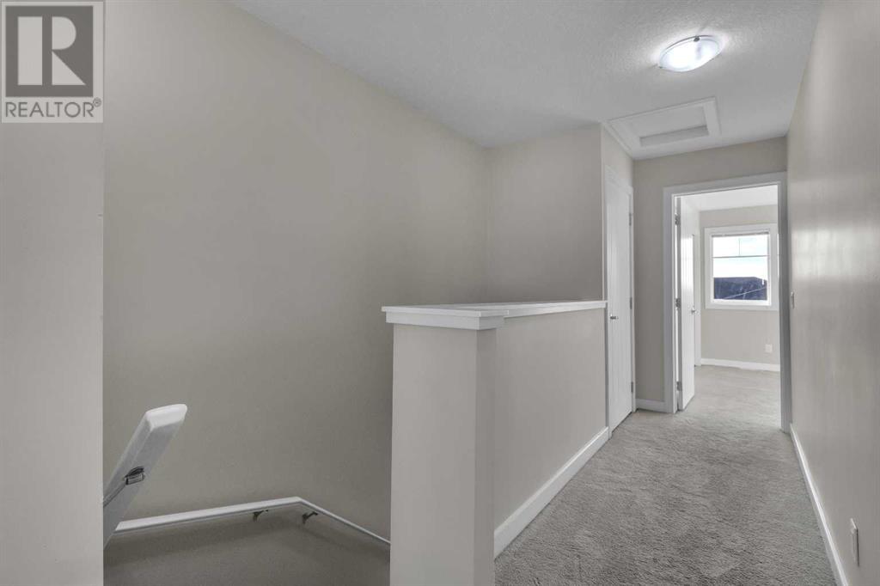131 Redstone Circle Ne Calgary, Alberta T3N 0M8
$398,999Maintenance, Condominium Amenities, Common Area Maintenance, Insurance, Property Management, Reserve Fund Contributions, Waste Removal
$322.88 Monthly
Maintenance, Condominium Amenities, Common Area Maintenance, Insurance, Property Management, Reserve Fund Contributions, Waste Removal
$322.88 MonthlyWELCOME to your dream home! This stunning 3-storey Townhouse features 2 bedrooms, 2.5 bathrooms, and ample storage. The lower floor features a versatile den/office room. It is nestled in a quiet, friendly neighborhood of Redstone and is close to all amenities including a playground, schools, and public transportation. Making it ideal for young families, first-time home buyers, or busy professionals. Step inside the second floor and be amazed by the open concept with wooden flooring and a soaring 9’ ceiling designed to make the most of the space with large windows that flood the home with natural light. The modern kitchen features upgraded wood cabinets, stainless steel appliances, and quartz kitchen countertops and is perfect for cooking your favorite meals and leads directly to a cozy deck – a great spot for morning coffee or evening barbecues. Upstairs, you will find dual master bedrooms, each with a walk-in closet, giving you plenty of storage for all your things. Top floor laundry, 2 balconies, and comes with a spacious single heated garage attached and an additional parking spot in the driveway, there are plenty of visitors parking in the complex. Quick access to Stoney Trail, Deerfoot Trail, CrossIron Mills, Amazon shipping depot, and The Airport. This move-in-ready home provides maintenance-free living with low condo fees, perfect for investors or first-time buyers. Don't miss out & Book your showing today! (id:57810)
Property Details
| MLS® Number | A2180821 |
| Property Type | Single Family |
| Community Name | Redstone |
| AmenitiesNearBy | Park, Playground, Schools, Shopping |
| CommunityFeatures | Pets Allowed |
| Features | No Animal Home, No Smoking Home, Parking |
| ParkingSpaceTotal | 1 |
| Plan | 1411005 |
Building
| BathroomTotal | 3 |
| BedroomsAboveGround | 2 |
| BedroomsTotal | 2 |
| Appliances | Washer, Refrigerator, Dishwasher, Stove, Dryer, Microwave Range Hood Combo, Garage Door Opener |
| BasementType | None |
| ConstructedDate | 2015 |
| ConstructionMaterial | Wood Frame |
| ConstructionStyleAttachment | Attached |
| CoolingType | None |
| ExteriorFinish | Vinyl Siding |
| FlooringType | Carpeted, Ceramic Tile, Hardwood, Laminate, Vinyl Plank |
| FoundationType | Poured Concrete |
| HalfBathTotal | 1 |
| HeatingType | Forced Air |
| StoriesTotal | 3 |
| SizeInterior | 1209.73 Sqft |
| TotalFinishedArea | 1209.73 Sqft |
| Type | Row / Townhouse |
Parking
| Attached Garage | 1 |
Land
| Acreage | No |
| FenceType | Not Fenced |
| LandAmenities | Park, Playground, Schools, Shopping |
| SizeTotalText | Unknown |
| ZoningDescription | M-g |
Rooms
| Level | Type | Length | Width | Dimensions |
|---|---|---|---|---|
| Third Level | Primary Bedroom | 16.25 Ft x 12.08 Ft | ||
| Third Level | Bedroom | 11.17 Ft x 11.00 Ft | ||
| Third Level | 4pc Bathroom | 5.92 Ft x 9.67 Ft | ||
| Third Level | 4pc Bathroom | 5.83 Ft x 9.67 Ft | ||
| Third Level | Other | 7.75 Ft x 3.83 Ft | ||
| Lower Level | Den | 7.00 Ft x 14.33 Ft | ||
| Lower Level | Foyer | 13.58 Ft x 5.58 Ft | ||
| Main Level | Kitchen | 15.58 Ft x 13.08 Ft | ||
| Main Level | Living Room | 14.17 Ft x 17.50 Ft | ||
| Main Level | 2pc Bathroom | 6.50 Ft x .00 Ft | ||
| Main Level | Dining Room | 14.42 Ft x 15.25 Ft |
https://www.realtor.ca/real-estate/27679871/131-redstone-circle-ne-calgary-redstone
Interested?
Contact us for more information














