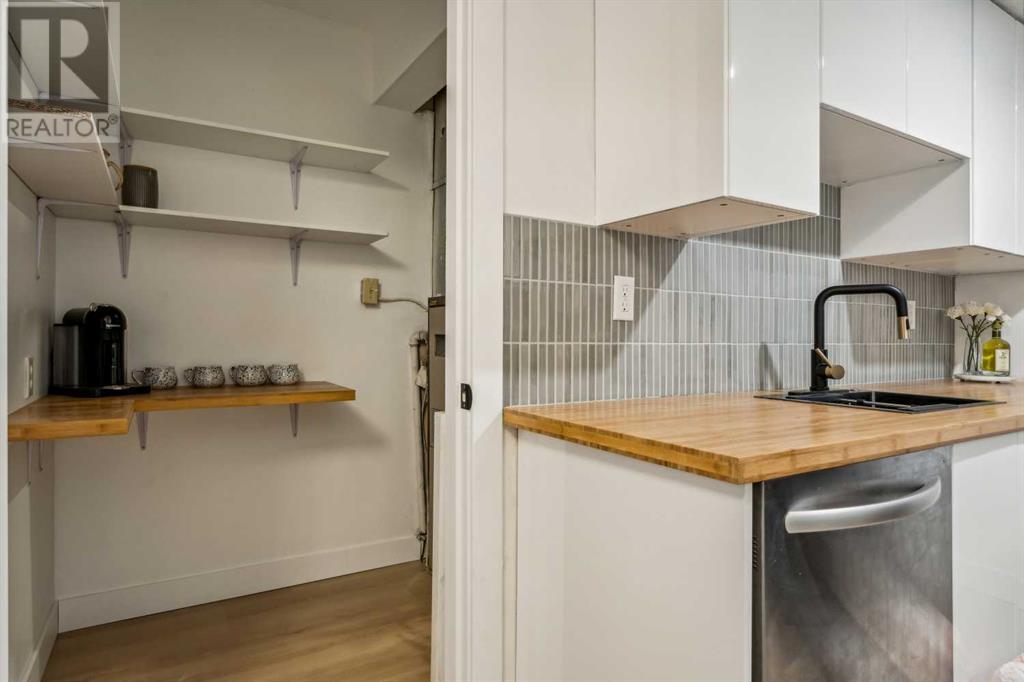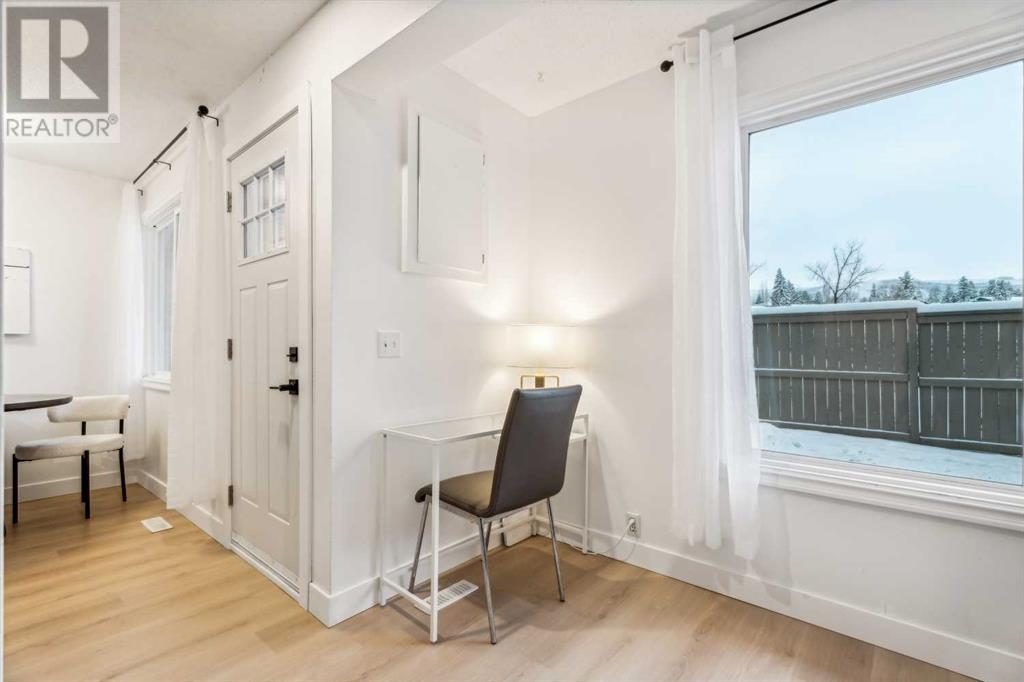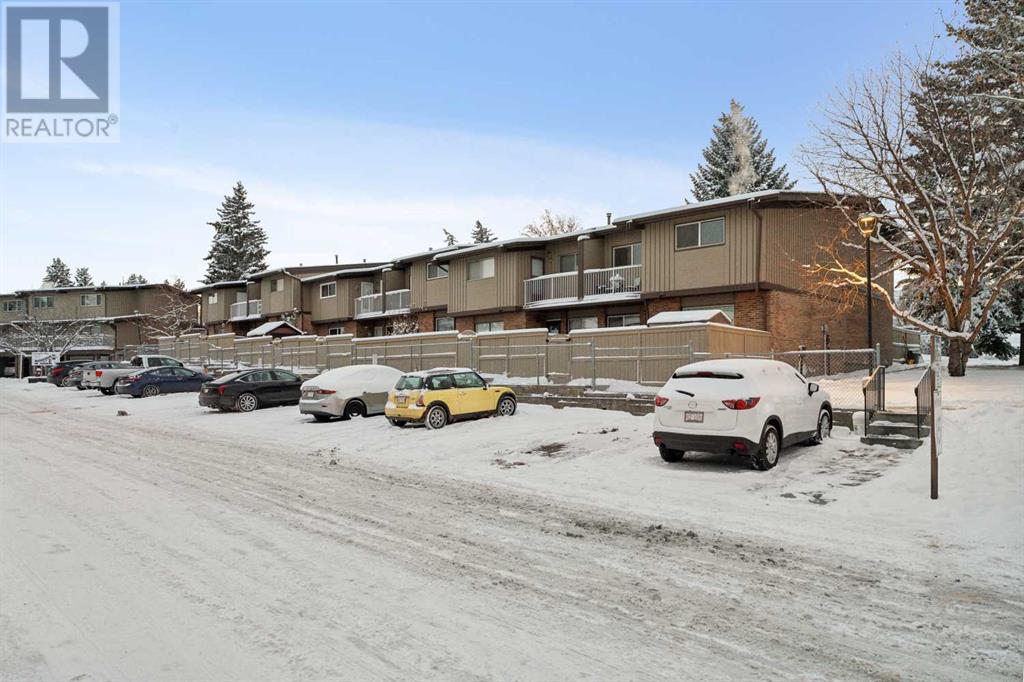111, 1055 72 Avenue Nw Calgary, Alberta T2K 5S4
$378,500Maintenance, Ground Maintenance, Parking, Property Management, Reserve Fund Contributions, Waste Removal
$296.86 Monthly
Maintenance, Ground Maintenance, Parking, Property Management, Reserve Fund Contributions, Waste Removal
$296.86 MonthlyOpen House Jan 11 12-2pm. Discover this end unit townhouse; a just renovated home facing open greenspace with a private yard in a convenient Northwest location. Here are 5 things we love about this home (and we’re sure you will too): 1. THAT RENOVATION: An outdated 1970’s townhouse that has been completely transformed into a modern and inviting home. Featuring upgraded windows, brand new flooring, brand new magazine-worthy kitchen, walk-in pantry with extra counter space, a modern accent wall entrance, redesigned tiled 4-piece bathroom, custom closets, new interior doors and entrance door. 2. A FULL-SIZE HOME: The main floor features a spacious front living room accented by over-sized window, the kitchen opens to the dining area with a spacious walk-in pantry and a laundry area with extra storage space. Upstairs find two, great sized bedrooms. Both have custom closets, with the primary also having a private balcony. 3. PRIVATE, WEST-FACING YARD: A rarity in the townhouse market, this home is a corner unit that overlooks a school field, and a clear view of Nose Hill, offering beautiful greenery in the summer. It is complete with a private, fully fenced, westerly exposed backyard (bonus, the condo board is responsible for cutting the grass). The perfect place to entertain, enjoy a coffee, a cocktail or relax at the end of the day. 4. LOCATION IN THE COMPLEX: Not only are you a West-facing end unit you are steps to your parking stall and visitor parking while mature trees provide ample privacy. 5. A PRIME CENTRAL-NORTHWEST LOCATION: Huntington Hills is a mature, centrally located community in Calgary’s Northwest. Residents enjoy close-by shopping, dining, parks and playgrounds. St. Henry (K-6) is across the street, Dr. J.K. Mulloy School (K-4) is just up the road, and Sir John A MacDonald School is walking distance (15 mins). Commuting Downtown or to the Mountains is a breeze with easy access to 14th Street, Beddington and Deerfoot Trails and you’re a short walk to th e bus stop. (id:57810)
Property Details
| MLS® Number | A2180520 |
| Property Type | Single Family |
| Neigbourhood | Huntington Hills |
| Community Name | Huntington Hills |
| Amenities Near By | Park, Playground, Schools, Shopping |
| Community Features | Pets Allowed With Restrictions |
| Features | Treed, No Animal Home, No Smoking Home, Parking |
| Parking Space Total | 1 |
| Plan | 7810015 |
Building
| Bathroom Total | 1 |
| Bedrooms Above Ground | 2 |
| Bedrooms Total | 2 |
| Appliances | Washer, Refrigerator, Dishwasher, Stove, Dryer, Hood Fan |
| Basement Type | Crawl Space |
| Constructed Date | 1977 |
| Construction Style Attachment | Attached |
| Cooling Type | None |
| Exterior Finish | Brick, Wood Siding |
| Flooring Type | Laminate |
| Foundation Type | Poured Concrete |
| Heating Type | Forced Air |
| Stories Total | 2 |
| Size Interior | 983 Ft2 |
| Total Finished Area | 982.57 Sqft |
| Type | Row / Townhouse |
Land
| Acreage | No |
| Fence Type | Fence |
| Land Amenities | Park, Playground, Schools, Shopping |
| Size Total Text | Unknown |
| Zoning Description | M-cg |
Rooms
| Level | Type | Length | Width | Dimensions |
|---|---|---|---|---|
| Main Level | Kitchen | 8.83 Ft x 7.67 Ft | ||
| Main Level | Living Room | 13.33 Ft x 13.25 Ft | ||
| Main Level | Dining Room | 7.33 Ft x 7.67 Ft | ||
| Main Level | Storage | 4.58 Ft x 4.42 Ft | ||
| Main Level | Furnace | 6.17 Ft x 4.42 Ft | ||
| Upper Level | Primary Bedroom | 15.58 Ft x 13.17 Ft | ||
| Upper Level | Bedroom | 10.92 Ft x 12.00 Ft | ||
| Upper Level | 4pc Bathroom | 5.08 Ft x 8.42 Ft |
https://www.realtor.ca/real-estate/27677716/111-1055-72-avenue-nw-calgary-huntington-hills
Contact Us
Contact us for more information































