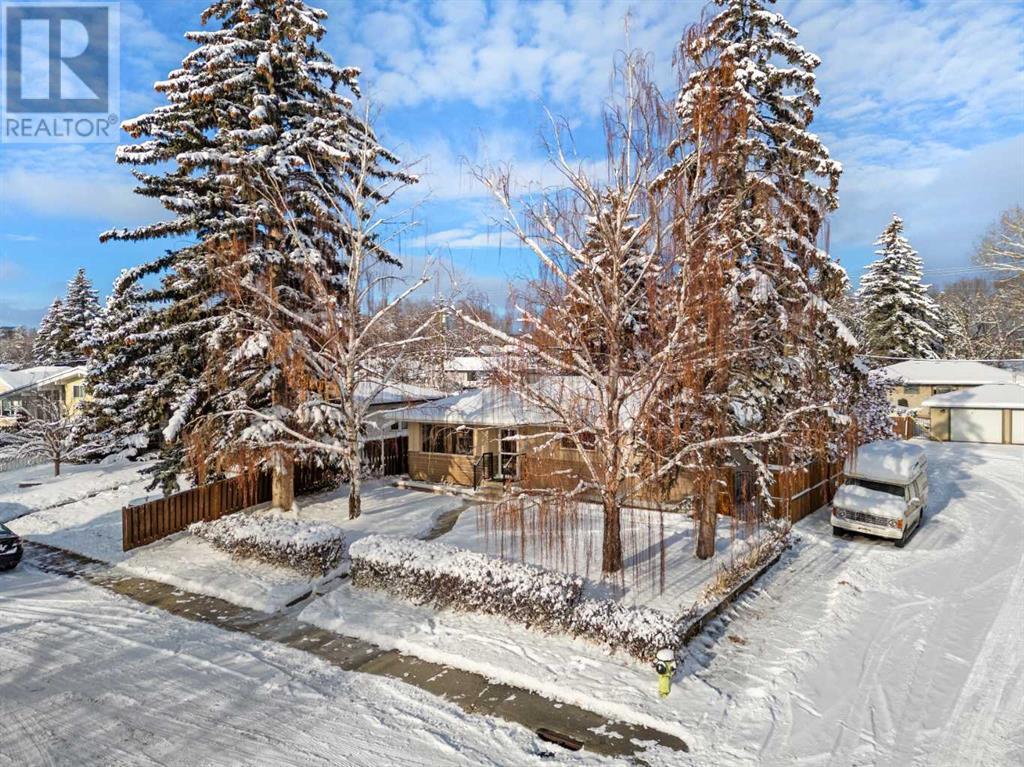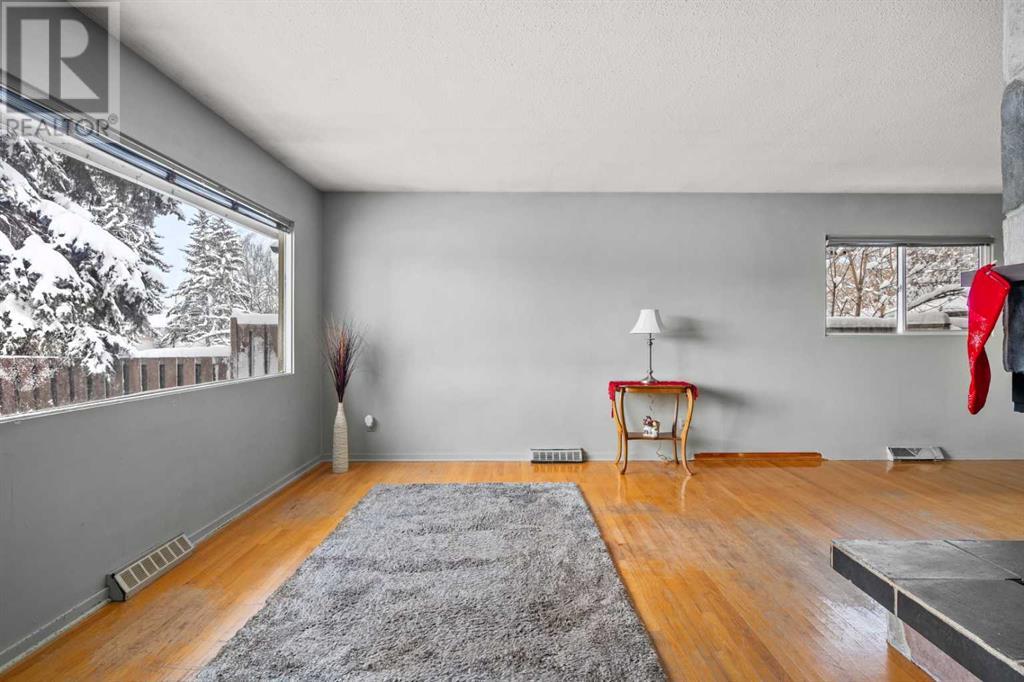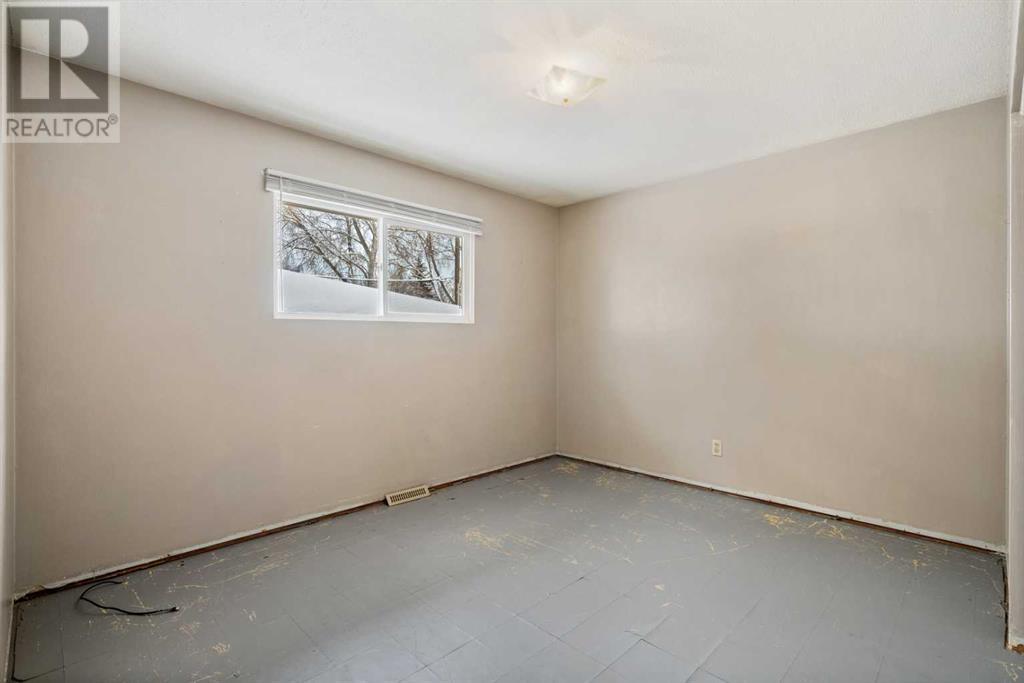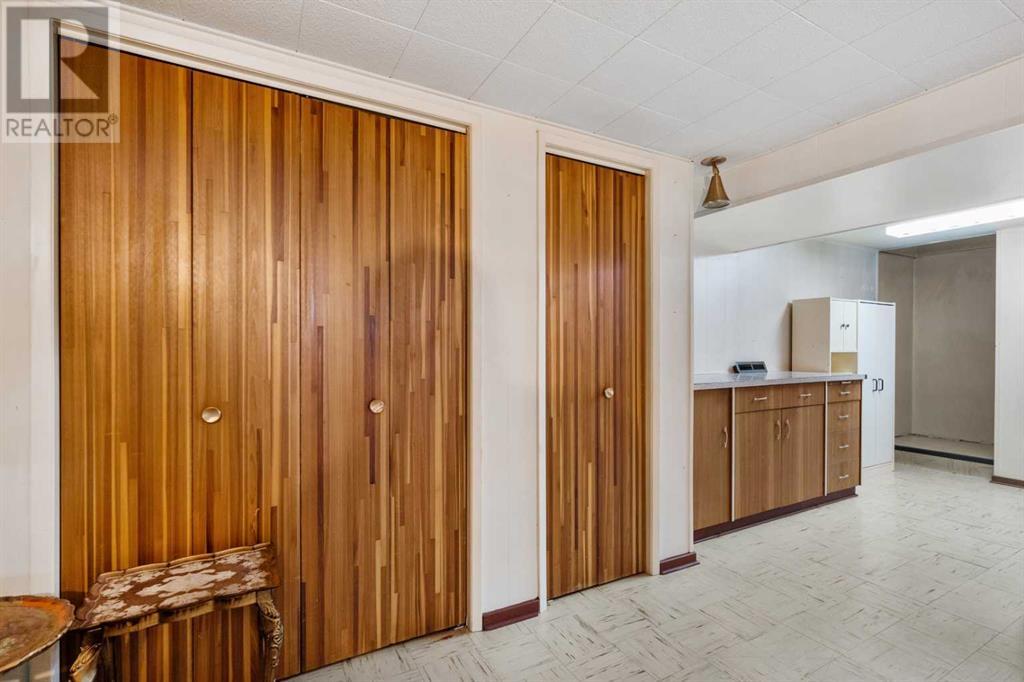4 Bedroom
2 Bathroom
1039.1 sqft
Bungalow
Fireplace
See Remarks
Forced Air
$621,000
This 1,044 sq ft bungalow, located on a large corner lot in the desirable Acadia neighborhood, combines comfort and potential. Acadia is one of Calgary’s most sought-after communities, known for its excellent location and family-friendly atmosphere. The main floor features 3 bedrooms, a spacious living room with a cozy wood-burning fireplace, and a full bathroom. The fully finished basement includes an additional bedroom, a partial bath, and room for future development.Recent updates include newer shingles, windows, exterior doors, granite kitchen countertops, high-efficiency furnace, water heater, garage door, and a fully fenced backyard. The property also offers a double detached garage, plenty of street parking, and a private backyard.Conveniently located near shopping, schools, transit, and major routes, this home is ideally situated. With R-CG zoning, it also presents exciting investment potential.This Acadia gem is full of possibilities—schedule a showing today to discover its true potential! (id:57810)
Property Details
|
MLS® Number
|
A2180069 |
|
Property Type
|
Single Family |
|
Neigbourhood
|
Acadia |
|
Community Name
|
Acadia |
|
AmenitiesNearBy
|
Park, Playground, Schools, Shopping |
|
Features
|
See Remarks |
|
ParkingSpaceTotal
|
6 |
|
Plan
|
2303id |
|
Structure
|
See Remarks |
Building
|
BathroomTotal
|
2 |
|
BedroomsAboveGround
|
3 |
|
BedroomsBelowGround
|
1 |
|
BedroomsTotal
|
4 |
|
Appliances
|
Refrigerator, Dishwasher, Stove, Window Coverings, Garage Door Opener, Washer & Dryer |
|
ArchitecturalStyle
|
Bungalow |
|
BasementDevelopment
|
Finished |
|
BasementType
|
Full (finished) |
|
ConstructedDate
|
1961 |
|
ConstructionStyleAttachment
|
Detached |
|
CoolingType
|
See Remarks |
|
ExteriorFinish
|
Stucco, Wood Siding |
|
FireplacePresent
|
Yes |
|
FireplaceTotal
|
1 |
|
FlooringType
|
Tile, Wood |
|
FoundationType
|
Poured Concrete |
|
HeatingType
|
Forced Air |
|
StoriesTotal
|
1 |
|
SizeInterior
|
1039.1 Sqft |
|
TotalFinishedArea
|
1039.1 Sqft |
|
Type
|
House |
Parking
Land
|
Acreage
|
No |
|
FenceType
|
Fence |
|
LandAmenities
|
Park, Playground, Schools, Shopping |
|
SizeDepth
|
30.49 M |
|
SizeFrontage
|
16.93 M |
|
SizeIrregular
|
516.00 |
|
SizeTotal
|
516 M2|4,051 - 7,250 Sqft |
|
SizeTotalText
|
516 M2|4,051 - 7,250 Sqft |
|
ZoningDescription
|
R-cg |
Rooms
| Level |
Type |
Length |
Width |
Dimensions |
|
Basement |
3pc Bathroom |
|
|
8.42 Ft x 7.33 Ft |
|
Basement |
Bedroom |
|
|
10.00 Ft x 8.33 Ft |
|
Basement |
Laundry Room |
|
|
13.42 Ft x 15.67 Ft |
|
Basement |
Recreational, Games Room |
|
|
20.00 Ft x 38.08 Ft |
|
Main Level |
4pc Bathroom |
|
|
8.58 Ft x 4.75 Ft |
|
Main Level |
Bedroom |
|
|
7.50 Ft x 11.25 Ft |
|
Main Level |
Bedroom |
|
|
11.17 Ft x 8.08 Ft |
|
Main Level |
Dining Room |
|
|
9.08 Ft x 8.33 Ft |
|
Main Level |
Kitchen |
|
|
12.50 Ft x 12.33 Ft |
|
Main Level |
Living Room |
|
|
13.25 Ft x 12.75 Ft |
|
Main Level |
Bedroom |
|
|
12.50 Ft x 12.17 Ft |
https://www.realtor.ca/real-estate/27676506/28-arbour-cres-crescent-se-calgary-acadia








































