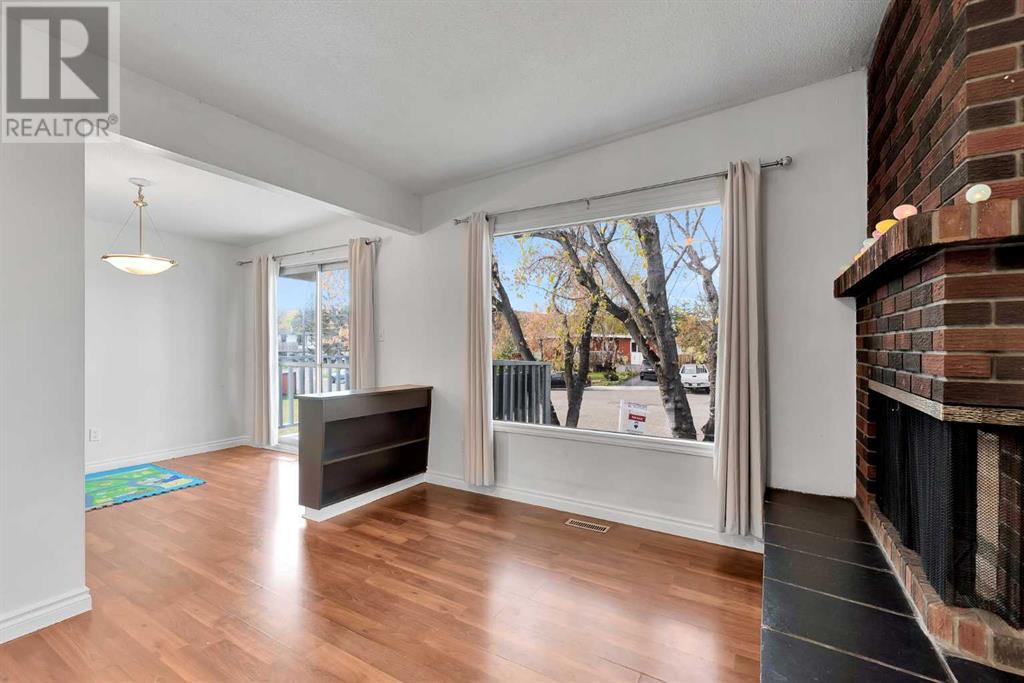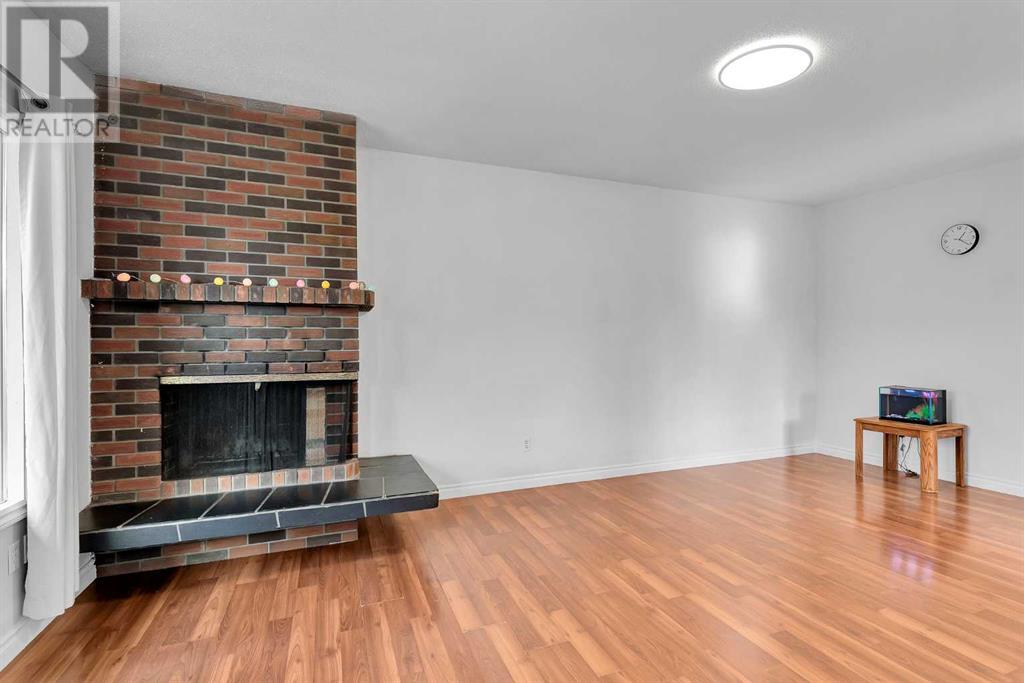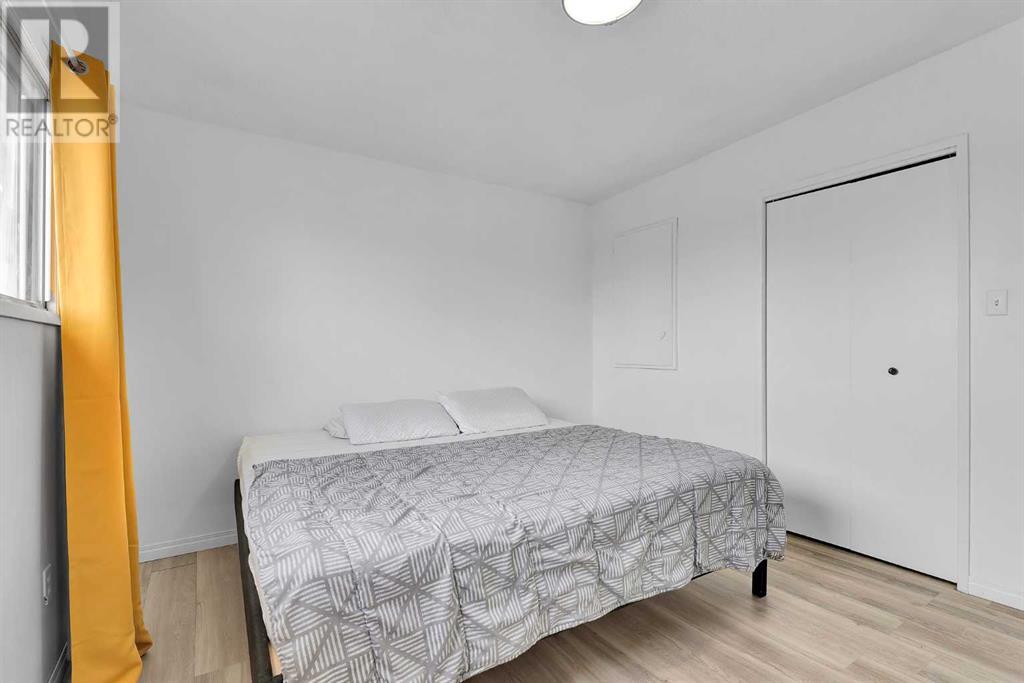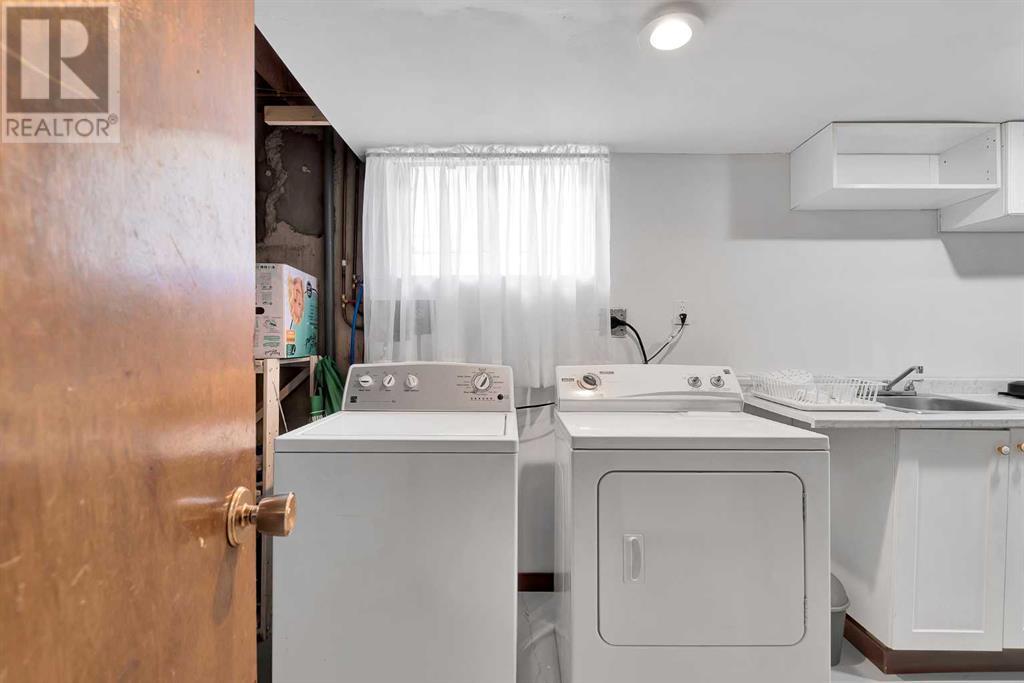5 Bedroom
2 Bathroom
950 sqft
Bi-Level
Fireplace
None
Forced Air
Lawn
$475,000
This bi-level offers nearly 1000 sqft, with 2 beds/1 bath upstairs and a 3-bed/1-bath illegal suite below. Great investment opportunity—live up and rent down as a mortgage helper! Shared front entry leads to a bright living room with laminate flooring and a cozy wood-burning fireplace. The dining room opens to a west-facing balcony for sunset views. Two bedrooms and a 4pc bath complete the upper level.Downstairs, there are 3 bedrooms, living/dining space, kitchen, 3pc bath, and shared laundry. The fenced yard is perfect for pets, and the home backs onto Nose Hill Park with nearby walking paths and dog parks. Close to shopping, schools, transit, and major routes, including 14th St and Deerfoot Trail. Downtown is a 16-min drive! (id:57810)
Property Details
|
MLS® Number
|
A2180555 |
|
Property Type
|
Single Family |
|
Neigbourhood
|
Beddington Heights |
|
Community Name
|
Huntington Hills |
|
Features
|
Cul-de-sac |
|
ParkingSpaceTotal
|
2 |
|
Plan
|
2210754 |
Building
|
BathroomTotal
|
2 |
|
BedroomsAboveGround
|
2 |
|
BedroomsBelowGround
|
3 |
|
BedroomsTotal
|
5 |
|
Appliances
|
Washer, Refrigerator, Dishwasher, Range, Dryer |
|
ArchitecturalStyle
|
Bi-level |
|
BasementDevelopment
|
Finished |
|
BasementFeatures
|
Separate Entrance, Suite |
|
BasementType
|
Full (finished) |
|
ConstructedDate
|
1971 |
|
ConstructionMaterial
|
Wood Frame |
|
ConstructionStyleAttachment
|
Semi-detached |
|
CoolingType
|
None |
|
ExteriorFinish
|
Brick, Stucco, Vinyl Siding |
|
FireplacePresent
|
Yes |
|
FireplaceTotal
|
1 |
|
FlooringType
|
Laminate |
|
FoundationType
|
Poured Concrete |
|
HeatingType
|
Forced Air |
|
SizeInterior
|
950 Sqft |
|
TotalFinishedArea
|
950 Sqft |
|
Type
|
Duplex |
Parking
Land
|
Acreage
|
No |
|
FenceType
|
Fence |
|
LandscapeFeatures
|
Lawn |
|
SizeFrontage
|
15.16 M |
|
SizeIrregular
|
218.00 |
|
SizeTotal
|
218 M2|0-4,050 Sqft |
|
SizeTotalText
|
218 M2|0-4,050 Sqft |
|
ZoningDescription
|
R-cg |
Rooms
| Level |
Type |
Length |
Width |
Dimensions |
|
Lower Level |
Laundry Room |
|
|
2.08 M x 1.52 M |
|
Main Level |
Living Room |
|
|
6.12 M x 3.63 M |
|
Main Level |
Kitchen |
|
|
3.20 M x 2.72 M |
|
Main Level |
Dining Room |
|
|
3.20 M x 2.72 M |
|
Main Level |
Primary Bedroom |
|
|
3.81 M x 3.33 M |
|
Main Level |
Bedroom |
|
|
3.48 M x 2.54 M |
|
Main Level |
4pc Bathroom |
|
|
2.54 M x 1.96 M |
|
Unknown |
Family Room |
|
|
3.61 M x 2.29 M |
|
Unknown |
Other |
|
|
3.61 M x 2.46 M |
|
Unknown |
Bedroom |
|
|
3.61 M x 3.58 M |
|
Unknown |
Bedroom |
|
|
3.43 M x 2.57 M |
|
Unknown |
Bedroom |
|
|
3.61 M x 3.18 M |
|
Unknown |
3pc Bathroom |
|
|
2.06 M x 2.54 M |
https://www.realtor.ca/real-estate/27675653/110-hunterbrook-place-nw-calgary-huntington-hills





































