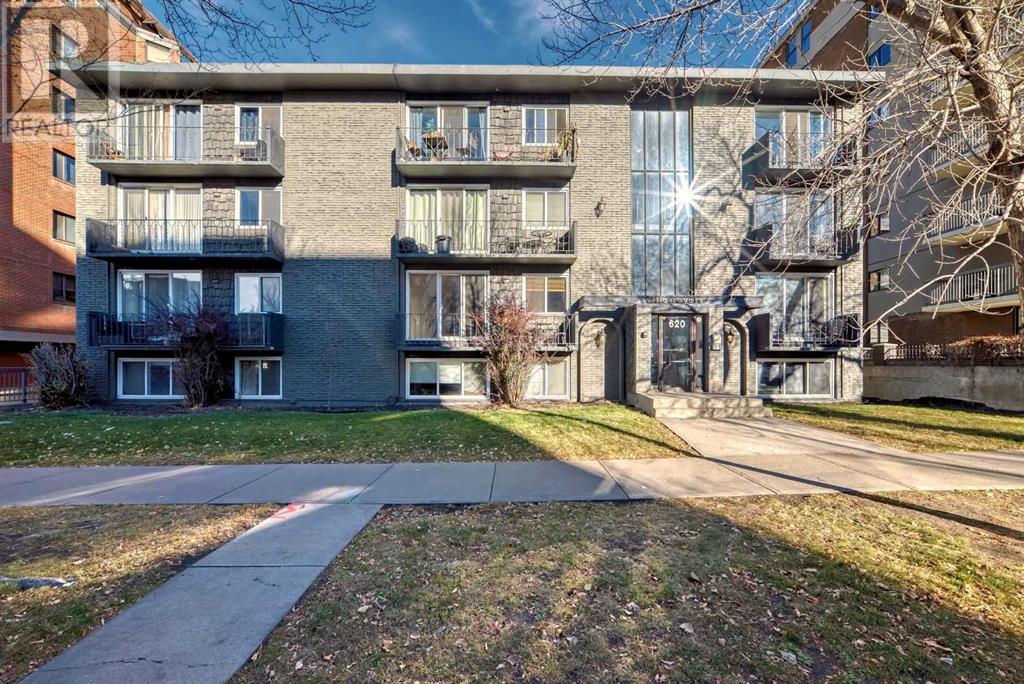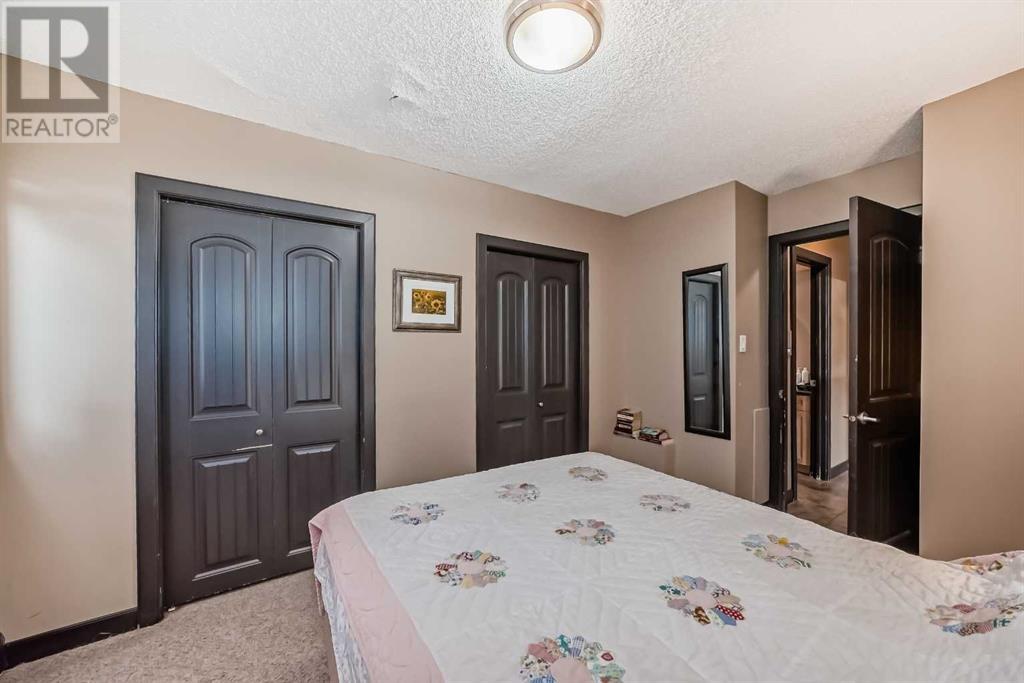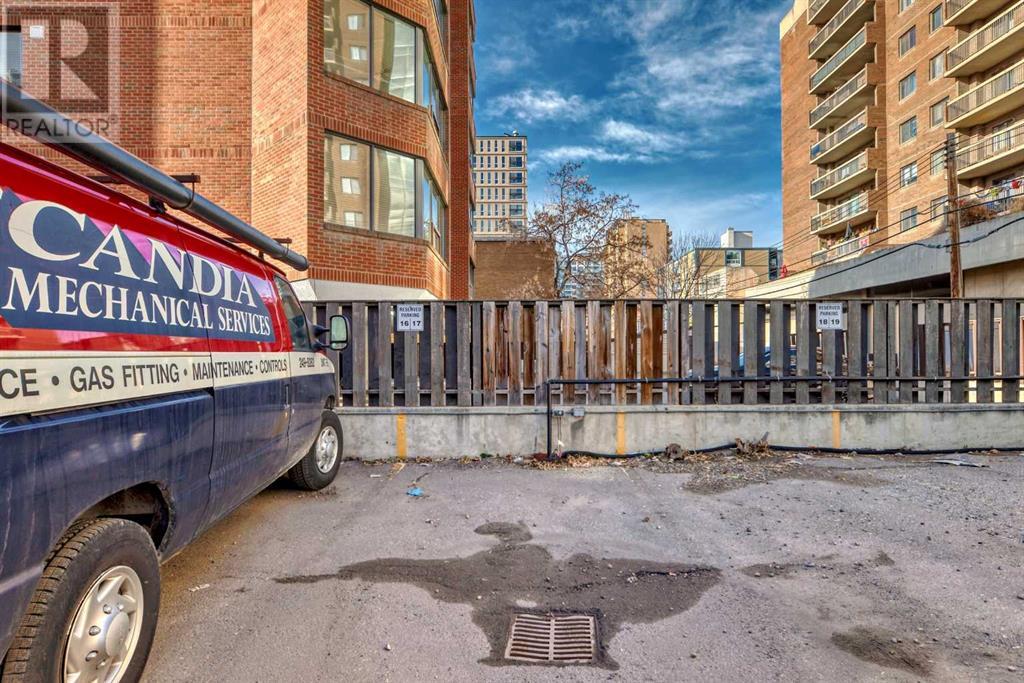104, 620 15 Avenue Sw Calgary, Alberta T2R 0R5
$189,999Maintenance, Common Area Maintenance, Heat, Insurance, Interior Maintenance, Ground Maintenance, Parking, Property Management, Sewer, Waste Removal, Water
$459.38 Monthly
Maintenance, Common Area Maintenance, Heat, Insurance, Interior Maintenance, Ground Maintenance, Parking, Property Management, Sewer, Waste Removal, Water
$459.38 MonthlyThis centrally located 1-bedroom below-grade condo is within close proximity to 17th Avenue and all the wonderful restaurants and shopping it offers. The open floor plan includes a spacious living room with enough space for a computer desk, perfect for working from home.The kitchen is open to the living area and features maple cabinets, plenty of counter space, and stainless-steel appliances. The unit has tile and carpeted floors, although the carpet does need to be replaced.The bedroom is spacious and has double closets for extra storage. A 4-piece bathroom, in-suite laundry, and one assigned parking stall #17 complete the unit.Just a three-minute walk from the 201 Red Line - Somerset - Bridlewood/Tuscany CTrain and the 202 Blue Line - Saddletowne/69 Street CTrain at the WB 4 Street SW Station (TD Free Fare Zone) stop. Nearby parks include Courthouse Park, Central Memorial Park, and Beaulieu Gardens.NOTE: There has been some water damage from the unit below, and condo insurance is managing the repairs. The full repair plan is still being finalized. (id:57810)
Property Details
| MLS® Number | A2178067 |
| Property Type | Single Family |
| Neigbourhood | Beltline |
| Community Name | Beltline |
| CommunityFeatures | Pets Allowed With Restrictions |
| ParkingSpaceTotal | 1 |
| Plan | 0712098 |
| Structure | None |
Building
| BathroomTotal | 1 |
| BedroomsAboveGround | 1 |
| BedroomsTotal | 1 |
| Appliances | Refrigerator, Dishwasher, Stove, Microwave Range Hood Combo, Washer & Dryer |
| ConstructedDate | 1970 |
| ConstructionMaterial | Poured Concrete |
| ConstructionStyleAttachment | Attached |
| CoolingType | None |
| ExteriorFinish | Brick, Concrete |
| FlooringType | Carpeted, Ceramic Tile |
| HeatingFuel | Natural Gas |
| HeatingType | Baseboard Heaters |
| StoriesTotal | 4 |
| SizeInterior | 605 Sqft |
| TotalFinishedArea | 605 Sqft |
| Type | Apartment |
Land
| Acreage | No |
| SizeTotalText | Unknown |
| ZoningDescription | Cc-mh |
Rooms
| Level | Type | Length | Width | Dimensions |
|---|---|---|---|---|
| Main Level | Other | 8.58 Ft x 3.42 Ft | ||
| Main Level | Kitchen | 8.33 Ft x 8.42 Ft | ||
| Main Level | Dining Room | 8.33 Ft x 6.25 Ft | ||
| Main Level | Living Room | 17.33 Ft x 11.92 Ft | ||
| Main Level | 4pc Bathroom | 7.00 Ft x 4.83 Ft | ||
| Main Level | Primary Bedroom | 12.08 Ft x 8.92 Ft | ||
| Main Level | Laundry Room | 4.67 Ft x 1.92 Ft |
https://www.realtor.ca/real-estate/27677560/104-620-15-avenue-sw-calgary-beltline
Interested?
Contact us for more information

































