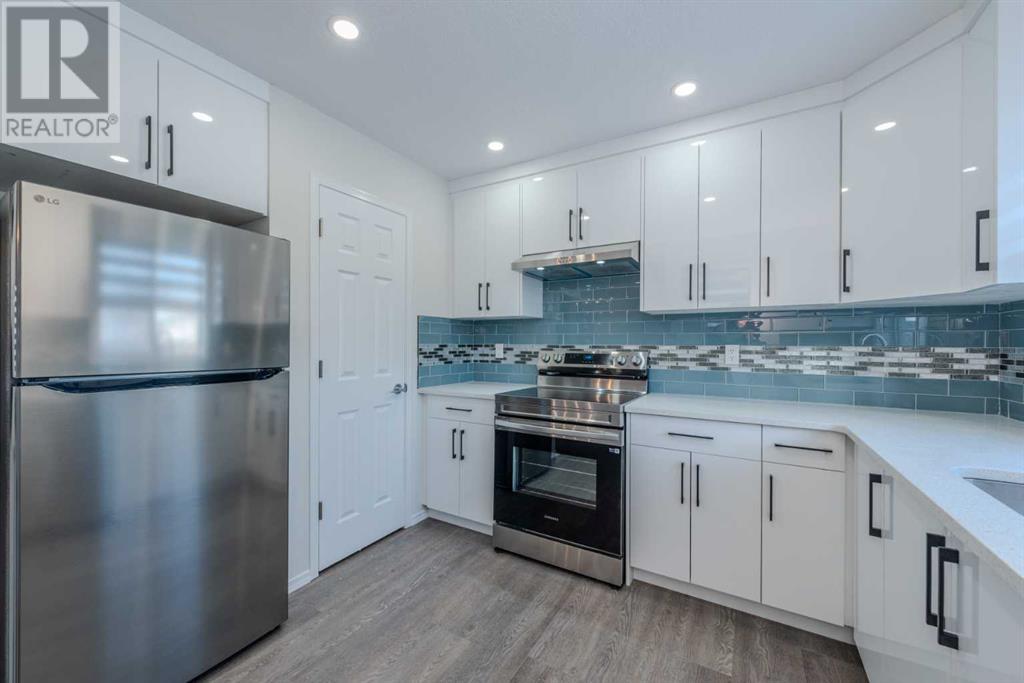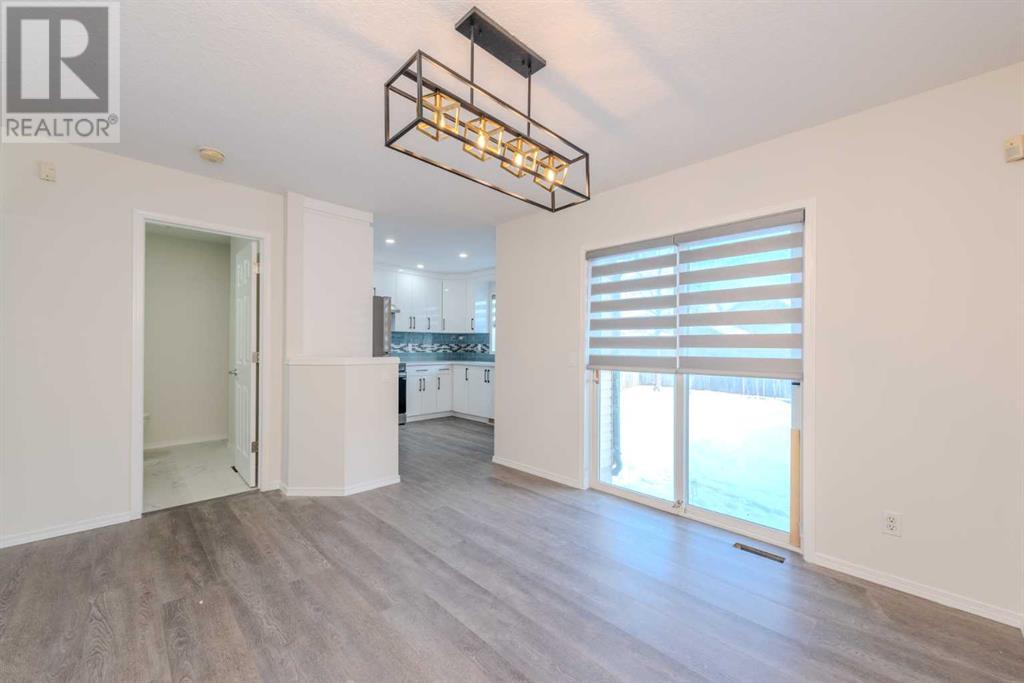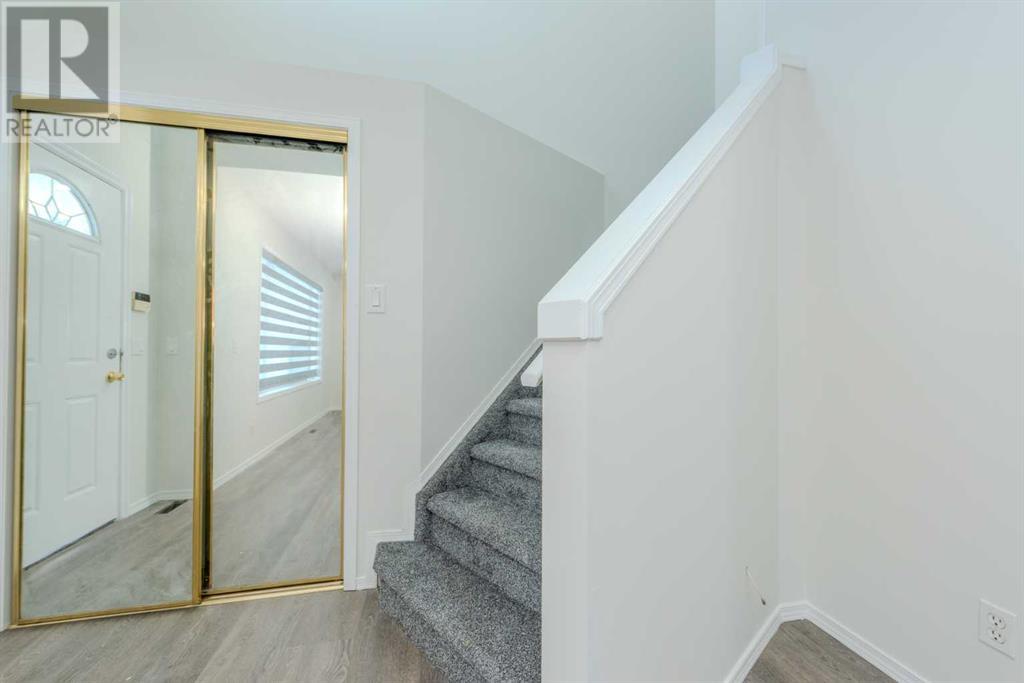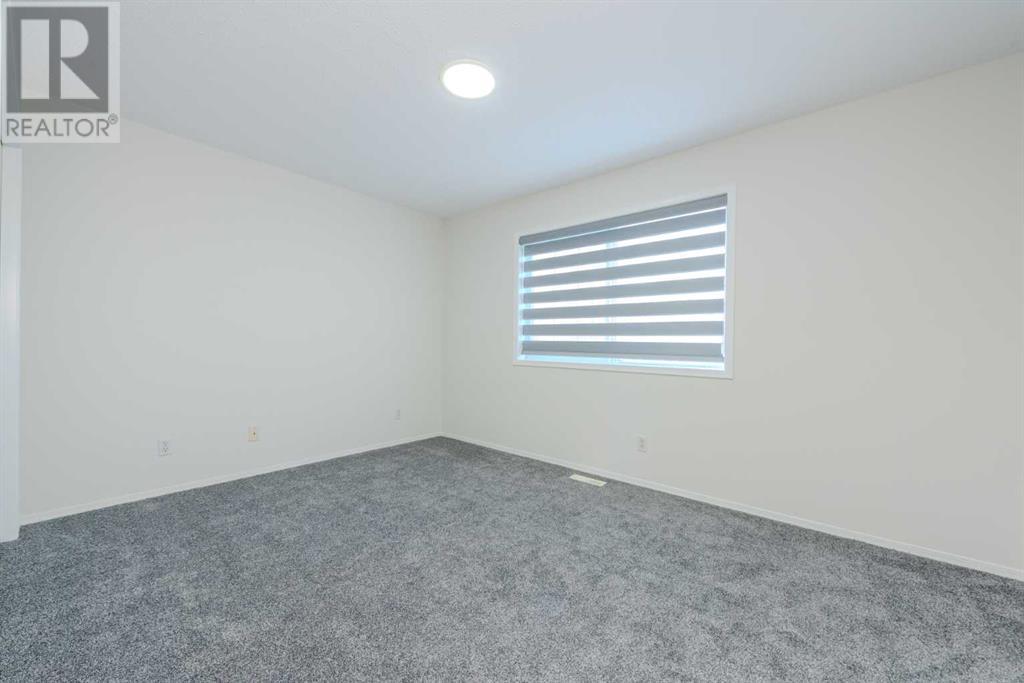3 Bedroom
3 Bathroom
1,263 ft2
None
Forced Air
$560,000
Welcome to this beautifully 84 Tarington close spanning 1263 square feet with a finished basement, renovated home that combines modern elegance with functional design. Every detail has been thoughtfully upgraded to offer a move-in-ready living experience. New Flooring: Stylish and durable flooring has been installed throughout, providing a cohesive and contemporary feel. New Appliances: The kitchen boasts new energy-efficient appliances, perfect for both everyday use and entertaining. New Tile: Elegant new tilework adds sophistication and ease of maintenance to key areas of the home. Renovated Bathroom: The bathroom has been completely reimagined with updated fixtures, modern finishes, and luxurious details. New Paint: Fresh, neutral-toned paint enhances the home’s brightness and creates a welcoming ambiance in every room. New Blinds: Brand-new window blinds offer privacy and style while complementing the overall design. New Kitchen Cabinets: The kitchen shines with all-new cabinets, providing ample storage and a sleek, contemporary look. Upstairs features 3 bedrooms and all upgraded washrooms with modern fixtures, stylish vanities, and premium finishes. These renovations bring a sense of luxury and sophistication to your daily routine, ensuring a great experience in the comfort of your home. A great location with quick access to major routes for your commute or day trips out of the city, all amenities’ Schools, parks, playgrounds, grocery stores, restaurants, and banks are close by. This home’s extensive updates offer a perfect blend of comfort and sophistication. Whether you're entertaining guests or enjoying quiet evenings at home, this property is designed to impress. Schedule your private showing today and envision your future in this beautifully updated home! (id:57810)
Property Details
|
MLS® Number
|
A2180559 |
|
Property Type
|
Single Family |
|
Neigbourhood
|
Taradale |
|
Community Name
|
Taradale |
|
Amenities Near By
|
Park, Playground, Schools, Shopping |
|
Features
|
Back Lane |
|
Parking Space Total
|
2 |
|
Plan
|
9910559 |
|
Structure
|
None |
Building
|
Bathroom Total
|
3 |
|
Bedrooms Above Ground
|
3 |
|
Bedrooms Total
|
3 |
|
Appliances
|
Refrigerator, Dishwasher, Stove, Washer & Dryer |
|
Basement Development
|
Finished |
|
Basement Type
|
Full (finished) |
|
Constructed Date
|
1999 |
|
Construction Material
|
Poured Concrete |
|
Construction Style Attachment
|
Detached |
|
Cooling Type
|
None |
|
Exterior Finish
|
Concrete, Vinyl Siding |
|
Flooring Type
|
Carpeted, Tile, Vinyl Plank |
|
Foundation Type
|
Poured Concrete |
|
Half Bath Total
|
1 |
|
Heating Fuel
|
Natural Gas |
|
Heating Type
|
Forced Air |
|
Stories Total
|
2 |
|
Size Interior
|
1,263 Ft2 |
|
Total Finished Area
|
1263 Sqft |
|
Type
|
House |
Parking
Land
|
Acreage
|
No |
|
Fence Type
|
Fence |
|
Land Amenities
|
Park, Playground, Schools, Shopping |
|
Size Frontage
|
9.17 M |
|
Size Irregular
|
312.00 |
|
Size Total
|
312 M2|0-4,050 Sqft |
|
Size Total Text
|
312 M2|0-4,050 Sqft |
|
Zoning Description
|
R-1n |
Rooms
| Level |
Type |
Length |
Width |
Dimensions |
|
Basement |
3pc Bathroom |
|
|
8.83 Ft x 5.75 Ft |
|
Basement |
Den |
|
|
8.33 Ft x 10.33 Ft |
|
Basement |
Laundry Room |
|
|
11.25 Ft x 10.58 Ft |
|
Basement |
Recreational, Games Room |
|
|
20.00 Ft x 14.42 Ft |
|
Basement |
Furnace |
|
|
7.25 Ft x 4.08 Ft |
|
Main Level |
2pc Bathroom |
|
|
7.42 Ft x 6.92 Ft |
|
Main Level |
Other |
|
|
13.33 Ft x 10.92 Ft |
|
Main Level |
Living Room |
|
|
10.08 Ft x 11.67 Ft |
|
Main Level |
Kitchen |
|
|
10.08 Ft x 11.67 Ft |
|
Upper Level |
4pc Bathroom |
|
|
9.08 Ft x 5.00 Ft |
|
Upper Level |
Bedroom |
|
|
11.08 Ft x 9.50 Ft |
|
Upper Level |
Bedroom |
|
|
9.83 Ft x 11.00 Ft |
|
Upper Level |
Primary Bedroom |
|
|
13.83 Ft x 10.00 Ft |
https://www.realtor.ca/real-estate/27674714/84-tarington-close-ne-calgary-taradale








































