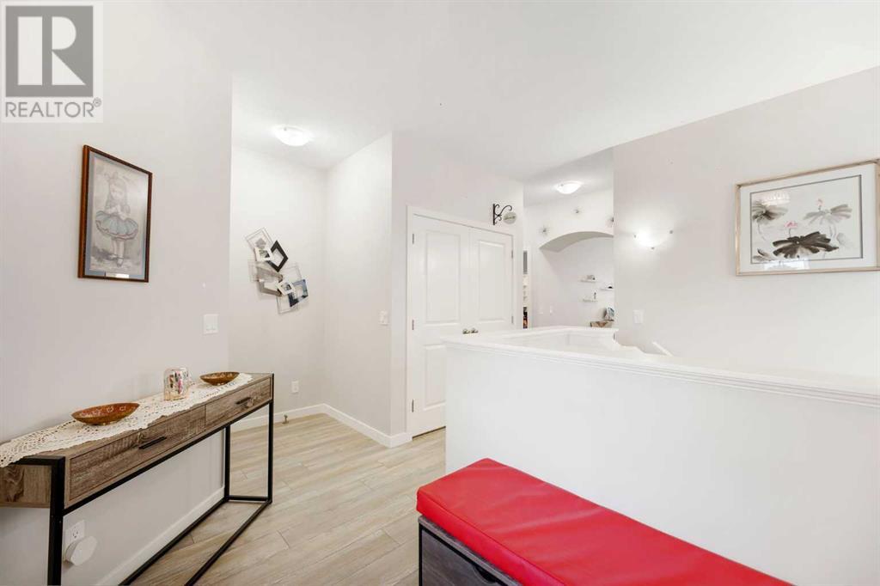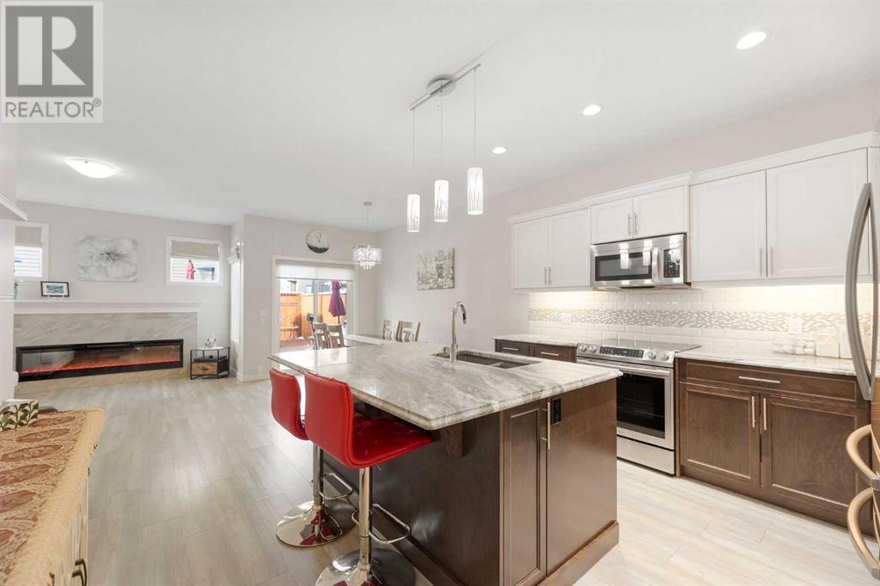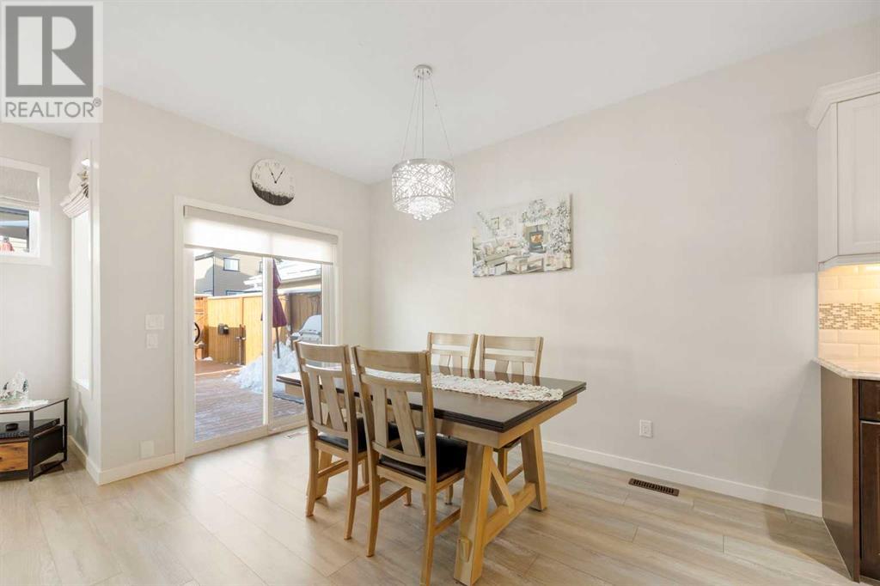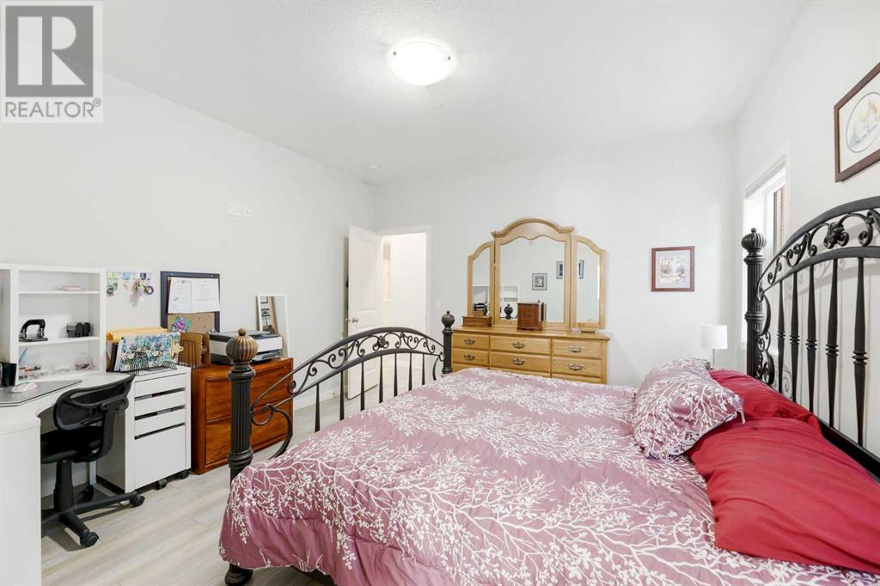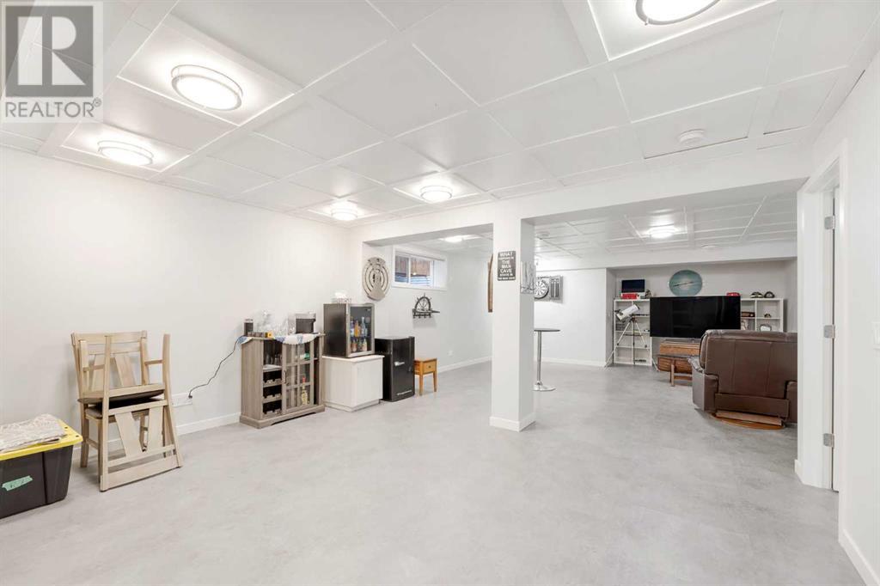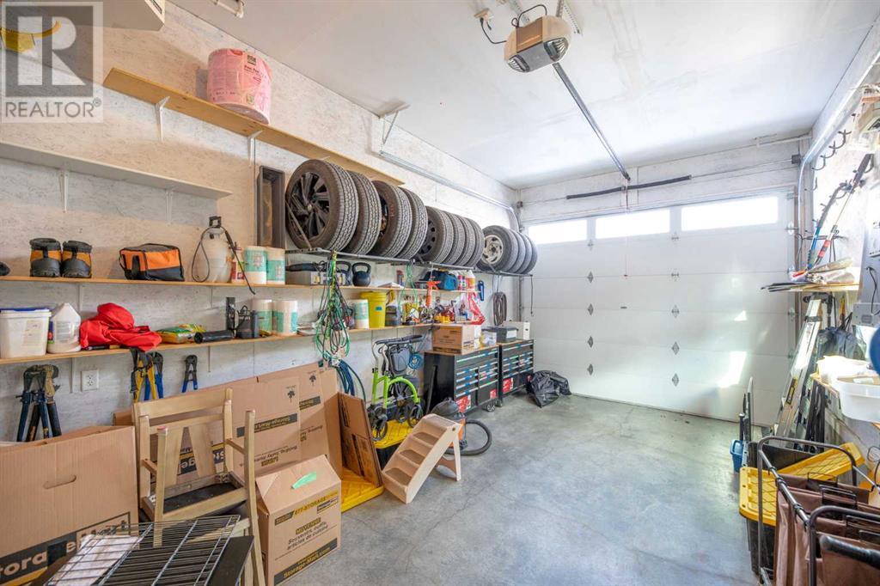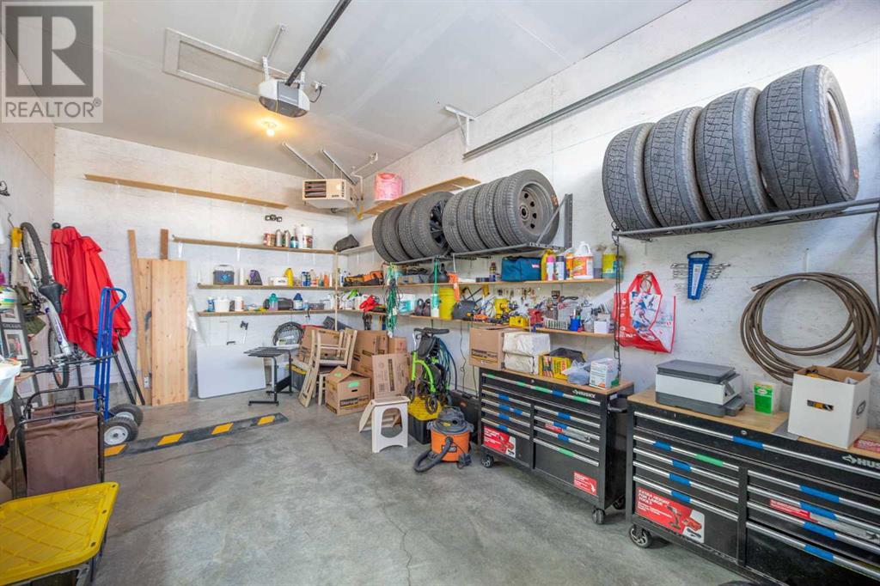341 Ravenstern Link Se Airdrie, Alberta T4A 0W5
$749,900
((OPEN HOUSE JANUARY 12th 1-4pm)) Welcome home to this exceptional, fully finished McKee-built bungalow, complete with air conditioning and two heated garages! The thoughtfully designed main floor boasts a primary bedroom with a walk-through closet featuring California Closet finishings, leading to a gorgeous 4pc ensuite. Additionally, there is a second bedroom and another full 4pc bathroom on the main floor. The dream kitchen shines with white cabinetry, pull-out drawers in the lower cabinets, and upgraded granite countertops, complemented by stainless steel appliances. The sizable living room includes an ultra-wide electric fireplace with a remote to set the ambiance. The dining room, ideally situated, opens onto the fully decked backyard, perfect for entertaining day or night with ample space for gatherings. Enjoy a 10-person hot tub with accessories, and an 75" TV visible through the window of the second garage—ideal for keeping up with the big game! The second garage also serves as a potential workshop. Included are two propane heaters, a fire table, and a swing. Descend to the basement to find a man cave designed for games and movies, an additional full 4pc bathroom, and a bedroom. Not to be overlooked, the utility area is equipped with a soaker sink, water softener, and reverse osmosis system. This incredible home also features LED exterior holiday lighting with a remote and an irrigation system for the front lawn. Don't miss out—call today for your personal tour! (id:57810)
Open House
This property has open houses!
1:00 pm
Ends at:4:00 pm
Join Thomas to view this amazing property!
Property Details
| MLS® Number | A2177977 |
| Property Type | Single Family |
| Neigbourhood | Ravenswood |
| Community Name | Ravenswood |
| Amenities Near By | Playground, Schools, Shopping |
| Features | See Remarks, Back Lane, Pvc Window, No Smoking Home, Gas Bbq Hookup |
| Parking Space Total | 5 |
| Plan | 1512450 |
| Structure | See Remarks, Deck, See Remarks |
Building
| Bathroom Total | 3 |
| Bedrooms Above Ground | 2 |
| Bedrooms Below Ground | 1 |
| Bedrooms Total | 3 |
| Appliances | Refrigerator, Dishwasher, Stove, Garburator, Microwave Range Hood Combo, Window Coverings, Washer & Dryer |
| Architectural Style | Bungalow |
| Basement Development | Finished |
| Basement Type | Full (finished) |
| Constructed Date | 2018 |
| Construction Material | Wood Frame |
| Construction Style Attachment | Detached |
| Cooling Type | Central Air Conditioning |
| Exterior Finish | Stone, Vinyl Siding |
| Fireplace Present | Yes |
| Fireplace Total | 1 |
| Flooring Type | Vinyl, Vinyl Plank |
| Foundation Type | Poured Concrete |
| Heating Fuel | Natural Gas |
| Heating Type | Other, Forced Air |
| Stories Total | 1 |
| Size Interior | 1,251 Ft2 |
| Total Finished Area | 1251 Sqft |
| Type | House |
Parking
| Attached Garage | 2 |
| Garage | |
| Heated Garage | |
| Detached Garage | 1 |
Land
| Acreage | No |
| Fence Type | Fence |
| Land Amenities | Playground, Schools, Shopping |
| Landscape Features | Landscaped, Underground Sprinkler |
| Size Depth | 38.9 M |
| Size Frontage | 10.99 M |
| Size Irregular | 422.40 |
| Size Total | 422.4 M2|4,051 - 7,250 Sqft |
| Size Total Text | 422.4 M2|4,051 - 7,250 Sqft |
| Zoning Description | R1 |
Rooms
| Level | Type | Length | Width | Dimensions |
|---|---|---|---|---|
| Basement | Recreational, Games Room | 25.92 Ft x 33.33 Ft | ||
| Basement | Bedroom | 10.33 Ft x 11.00 Ft | ||
| Basement | 3pc Bathroom | 11.42 Ft x 5.33 Ft | ||
| Basement | Furnace | 10.58 Ft x 9.25 Ft | ||
| Main Level | Other | 13.67 Ft x 13.67 Ft | ||
| Main Level | Dining Room | 8.00 Ft x 12.42 Ft | ||
| Main Level | Living Room | 10.92 Ft x 16.42 Ft | ||
| Main Level | Foyer | 10.25 Ft x 6.00 Ft | ||
| Main Level | Primary Bedroom | 12.92 Ft x 12.92 Ft | ||
| Main Level | Bedroom | 9.92 Ft x 11.58 Ft | ||
| Main Level | 4pc Bathroom | 8.58 Ft x 7.67 Ft | ||
| Main Level | 4pc Bathroom | 8.08 Ft x 5.42 Ft |
https://www.realtor.ca/real-estate/27671985/341-ravenstern-link-se-airdrie-ravenswood
Contact Us
Contact us for more information



