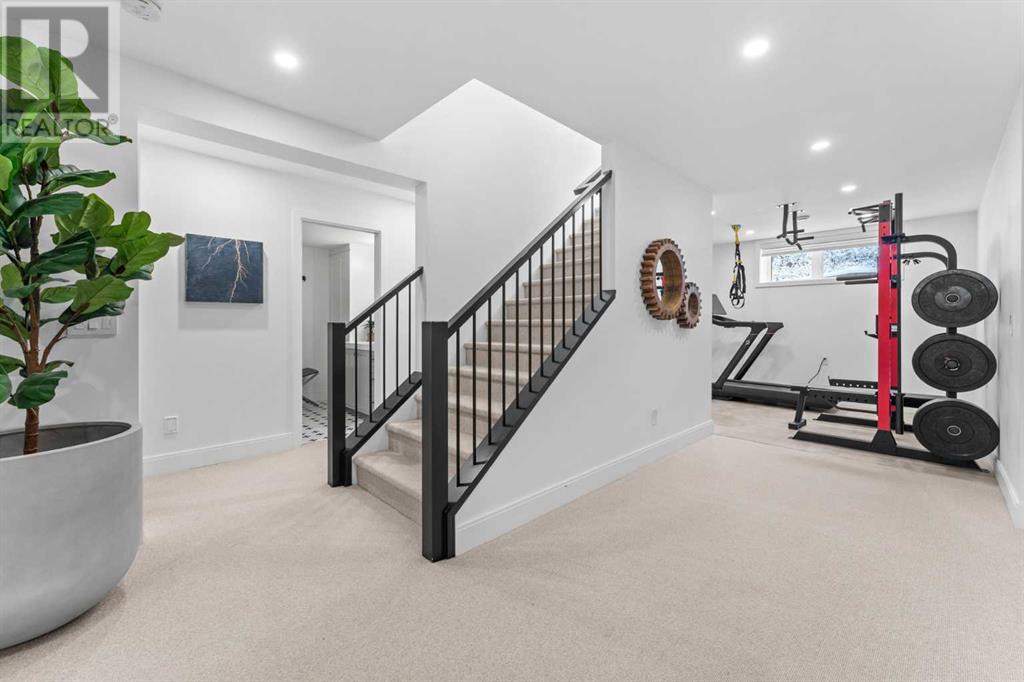4 Bedroom
3 Bathroom
2043.24 sqft
Fireplace
Central Air Conditioning
Forced Air
Fruit Trees, Landscaped
$2,399,000
Discover unparalleled sophistication at this meticulously renovated property featured in Canadian House and Home. Nestled on a spacious corner lot (63’ x 121’) with a lush west-facing backyard, this 2,000 sq ft residence offers an idyllic environment for families or professional couples seeking tranquility near the heart of Calgary.Extensively renovated by Cortina Crafted Homes, the home boasts an open-concept design with Chef's Kitchen ideal for entertaining and relaxing. The living spaces merge seamlessly with the kitchen and informal dining area, highlighted by soaring ceilings, multiple skylights, and expansive windows that flood the interior with natural light. Enjoy the warmth of the cozy fireplace and the charm of beautiful hardwood flooring throughout.Step outside to a serene front entrance patio or the spacious aggregate back deck, surrounded by stunning perennial gardens and mature trees. Situated just steps from the prestigious Crescent Road, offering world-class city and mountain views, this home is a peaceful sanctuary just a bridge walk away from downtown, Kensington, Chinatown, and SAIT. Close proximity to top-tier schools, Foothills Hospital, Children’s Hospital, and the University of Calgary makes this a coveted address in a celebrated community. (id:57810)
Property Details
|
MLS® Number
|
A2180029 |
|
Property Type
|
Single Family |
|
Neigbourhood
|
Balmoral |
|
Community Name
|
Rosedale |
|
AmenitiesNearBy
|
Schools, Shopping |
|
ParkingSpaceTotal
|
4 |
|
Plan
|
2187v |
|
Structure
|
Shed, Deck |
Building
|
BathroomTotal
|
3 |
|
BedroomsAboveGround
|
3 |
|
BedroomsBelowGround
|
1 |
|
BedroomsTotal
|
4 |
|
Appliances
|
Washer, Refrigerator, Cooktop - Gas, Dishwasher, Dryer, Microwave, Garburator, Oven - Built-in, Hood Fan, Window Coverings, Garage Door Opener |
|
BasementDevelopment
|
Finished |
|
BasementType
|
Full (finished) |
|
ConstructedDate
|
1930 |
|
ConstructionMaterial
|
Wood Frame |
|
ConstructionStyleAttachment
|
Detached |
|
CoolingType
|
Central Air Conditioning |
|
ExteriorFinish
|
Stucco |
|
FireplacePresent
|
Yes |
|
FireplaceTotal
|
1 |
|
FlooringType
|
Hardwood, Tile |
|
FoundationType
|
Poured Concrete |
|
HeatingFuel
|
Natural Gas |
|
HeatingType
|
Forced Air |
|
StoriesTotal
|
2 |
|
SizeInterior
|
2043.24 Sqft |
|
TotalFinishedArea
|
2043.24 Sqft |
|
Type
|
House |
Parking
Land
|
Acreage
|
No |
|
FenceType
|
Fence |
|
LandAmenities
|
Schools, Shopping |
|
LandscapeFeatures
|
Fruit Trees, Landscaped |
|
SizeDepth
|
36.79 M |
|
SizeFrontage
|
19.16 M |
|
SizeIrregular
|
626.00 |
|
SizeTotal
|
626 M2|4,051 - 7,250 Sqft |
|
SizeTotalText
|
626 M2|4,051 - 7,250 Sqft |
|
ZoningDescription
|
R-cg |
Rooms
| Level |
Type |
Length |
Width |
Dimensions |
|
Basement |
3pc Bathroom |
|
|
6.75 Ft x 8.50 Ft |
|
Basement |
Bedroom |
|
|
10.50 Ft x 11.25 Ft |
|
Basement |
Exercise Room |
|
|
10.42 Ft x 9.83 Ft |
|
Basement |
Laundry Room |
|
|
6.83 Ft x 7.50 Ft |
|
Basement |
Recreational, Games Room |
|
|
14.33 Ft x 29.33 Ft |
|
Basement |
Storage |
|
|
12.58 Ft x 30.08 Ft |
|
Basement |
Furnace |
|
|
10.58 Ft x 9.25 Ft |
|
Main Level |
3pc Bathroom |
|
|
8.00 Ft x 5.83 Ft |
|
Main Level |
Bedroom |
|
|
11.58 Ft x 9.58 Ft |
|
Main Level |
Bedroom |
|
|
11.58 Ft x 21.25 Ft |
|
Main Level |
Dining Room |
|
|
13.42 Ft x 10.50 Ft |
|
Main Level |
Foyer |
|
|
8.58 Ft x 7.42 Ft |
|
Main Level |
Kitchen |
|
|
15.75 Ft x 18.83 Ft |
|
Main Level |
Living Room |
|
|
16.92 Ft x 12.33 Ft |
|
Main Level |
Other |
|
|
6.67 Ft x 10.92 Ft |
|
Upper Level |
3pc Bathroom |
|
|
9.08 Ft x 8.92 Ft |
|
Upper Level |
Office |
|
|
8.00 Ft x 13.08 Ft |
|
Upper Level |
Primary Bedroom |
|
|
16.08 Ft x 16.08 Ft |
https://www.realtor.ca/real-estate/27673450/606-alexander-crescent-nw-calgary-rosedale




















































