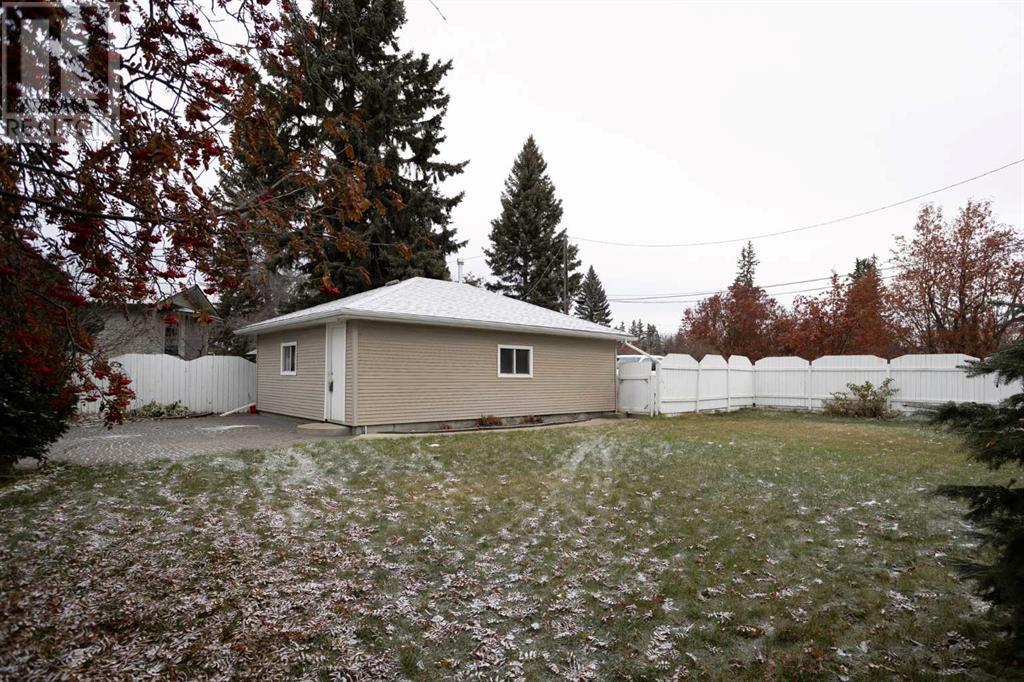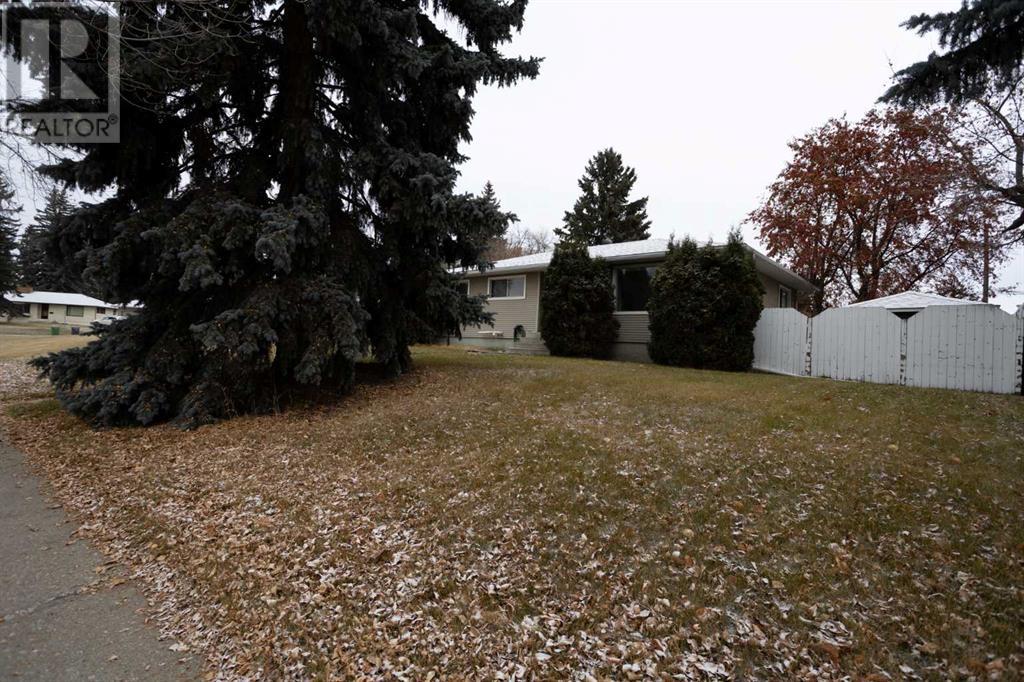7 Bedroom
2 Bathroom
1,150 ft2
Bungalow
Fireplace
None
Forced Air
$349,900
Can you believe it? 7 Bedroom home on one of the most desirable streets in Red Deer! This beautiful bungalow sits on a lot over 9000 sq.ft. Double car garage! Beautiful fenced yard with a paved patio. Main floor features 3 bedrooms, a full bathroom, large living room, kitchen & dining area. Downstairs, you'll find 4 more bedrooms and a full bathroom, storage space & laundry/utility room. There's a gas fireplace with a mantle in one of the bedrooms downstairs. Could also be used as a family room. All windows downstairs are above grade, allowing tons of natural light in. There's also additional off street parking at the back beside the garage. Other features: new garage door opener in 2023, new HE furnace in 2023 and the roof is approx. 10-15 years old. (id:57810)
Property Details
|
MLS® Number
|
A2180107 |
|
Property Type
|
Single Family |
|
Community Name
|
Mountview |
|
Amenities Near By
|
Park, Playground, Schools, Shopping |
|
Features
|
Treed, Back Lane |
|
Parking Space Total
|
4 |
|
Plan
|
1919ks |
Building
|
Bathroom Total
|
2 |
|
Bedrooms Above Ground
|
3 |
|
Bedrooms Below Ground
|
4 |
|
Bedrooms Total
|
7 |
|
Appliances
|
Washer, Refrigerator, Dishwasher, Stove, Dryer, Microwave |
|
Architectural Style
|
Bungalow |
|
Basement Development
|
Finished |
|
Basement Type
|
Full (finished) |
|
Constructed Date
|
1957 |
|
Construction Style Attachment
|
Detached |
|
Cooling Type
|
None |
|
Exterior Finish
|
Vinyl Siding |
|
Fireplace Present
|
Yes |
|
Fireplace Total
|
1 |
|
Flooring Type
|
Carpeted, Laminate, Linoleum |
|
Foundation Type
|
Poured Concrete |
|
Heating Fuel
|
Natural Gas |
|
Heating Type
|
Forced Air |
|
Stories Total
|
1 |
|
Size Interior
|
1,150 Ft2 |
|
Total Finished Area
|
1149.56 Sqft |
|
Type
|
House |
Parking
Land
|
Acreage
|
No |
|
Fence Type
|
Fence |
|
Land Amenities
|
Park, Playground, Schools, Shopping |
|
Size Depth
|
39.81 M |
|
Size Frontage
|
21.62 M |
|
Size Irregular
|
9526.00 |
|
Size Total
|
9526 Sqft|7,251 - 10,889 Sqft |
|
Size Total Text
|
9526 Sqft|7,251 - 10,889 Sqft |
|
Zoning Description
|
R1 |
Rooms
| Level |
Type |
Length |
Width |
Dimensions |
|
Basement |
Den |
|
|
15.92 Ft x 8.67 Ft |
|
Basement |
Bedroom |
|
|
8.83 Ft x 12.92 Ft |
|
Basement |
Bedroom |
|
|
12.42 Ft x 13.00 Ft |
|
Basement |
Bedroom |
|
|
14.67 Ft x 10.83 Ft |
|
Basement |
Bedroom |
|
|
16.58 Ft x 9.25 Ft |
|
Basement |
4pc Bathroom |
|
|
8.58 Ft x 4.92 Ft |
|
Basement |
Laundry Room |
|
|
10.58 Ft x 7.25 Ft |
|
Main Level |
Living Room |
|
|
15.33 Ft x 14.92 Ft |
|
Main Level |
Kitchen |
|
|
9.50 Ft x 13.25 Ft |
|
Main Level |
Dining Room |
|
|
9.75 Ft x 10.33 Ft |
|
Main Level |
Primary Bedroom |
|
|
11.83 Ft x 9.58 Ft |
|
Main Level |
Bedroom |
|
|
11.92 Ft x 9.42 Ft |
|
Main Level |
Bedroom |
|
|
9.58 Ft x 9.33 Ft |
|
Main Level |
4pc Bathroom |
|
|
9.50 Ft x 4.83 Ft |
https://www.realtor.ca/real-estate/27674552/3537-spruce-drive-red-deer-mountview



















































