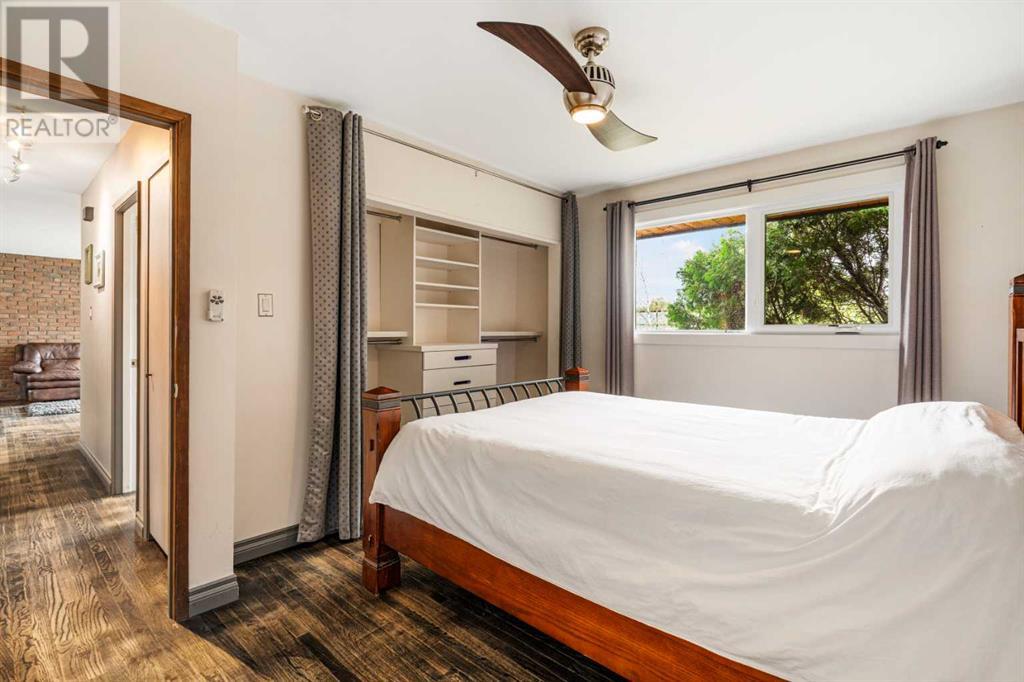5 Bedroom
2 Bathroom
1080 sqft
Bungalow
Fireplace
None
Forced Air
Landscaped
$633,000
INVESTOR ALERT!!! Welcome to Wildwood, one of the most sought after communities in Calgary. The home is steps away from the entrance to for Edworthy Park with a network of walking paths and river access, transit and schools. This 5 bedroom, 2 bathroom property with separate rear entry would be a perfect fit for a growing family or those looking to invest with a "rent ready" holding property for future development. Additional improvements and features are: most windows replaced 2 years ago, shingles approximately 6 years old, refinished hardwood flooring and Kitchen Craft Cabinets. Check out the virtual walkthrough for a property tour. (id:57810)
Property Details
|
MLS® Number
|
A2180411 |
|
Property Type
|
Single Family |
|
Neigbourhood
|
Rosscarrock |
|
Community Name
|
Wildwood |
|
AmenitiesNearBy
|
Park, Schools, Shopping |
|
Features
|
Back Lane, Closet Organizers |
|
ParkingSpaceTotal
|
4 |
|
Plan
|
1248hm |
|
Structure
|
Deck |
Building
|
BathroomTotal
|
2 |
|
BedroomsAboveGround
|
3 |
|
BedroomsBelowGround
|
2 |
|
BedroomsTotal
|
5 |
|
Appliances
|
Washer, Refrigerator, Range - Gas, Dishwasher, Dryer, Hood Fan, Window Coverings |
|
ArchitecturalStyle
|
Bungalow |
|
BasementDevelopment
|
Finished |
|
BasementType
|
Full (finished) |
|
ConstructedDate
|
1959 |
|
ConstructionMaterial
|
Wood Frame |
|
ConstructionStyleAttachment
|
Detached |
|
CoolingType
|
None |
|
FireplacePresent
|
Yes |
|
FireplaceTotal
|
1 |
|
FlooringType
|
Ceramic Tile, Hardwood, Laminate |
|
FoundationType
|
Poured Concrete |
|
HeatingType
|
Forced Air |
|
StoriesTotal
|
1 |
|
SizeInterior
|
1080 Sqft |
|
TotalFinishedArea
|
1080 Sqft |
|
Type
|
House |
Parking
Land
|
Acreage
|
No |
|
FenceType
|
Fence |
|
LandAmenities
|
Park, Schools, Shopping |
|
LandscapeFeatures
|
Landscaped |
|
SizeDepth
|
33.27 M |
|
SizeFrontage
|
19.97 M |
|
SizeIrregular
|
581.00 |
|
SizeTotal
|
581 M2|4,051 - 7,250 Sqft |
|
SizeTotalText
|
581 M2|4,051 - 7,250 Sqft |
|
ZoningDescription
|
R-cg |
Rooms
| Level |
Type |
Length |
Width |
Dimensions |
|
Basement |
Bedroom |
|
|
11.42 Ft x 9.92 Ft |
|
Basement |
Bedroom |
|
|
10.00 Ft x 8.25 Ft |
|
Basement |
3pc Bathroom |
|
|
7.75 Ft x 5.33 Ft |
|
Basement |
Family Room |
|
|
24.17 Ft x 20.00 Ft |
|
Basement |
Furnace |
|
|
12.25 Ft x 13.75 Ft |
|
Main Level |
Primary Bedroom |
|
|
13.42 Ft x 9.92 Ft |
|
Main Level |
Bedroom |
|
|
10.00 Ft x 8.58 Ft |
|
Main Level |
Bedroom |
|
|
11.33 Ft x 8.83 Ft |
|
Main Level |
Living Room |
|
|
15.83 Ft x 12.00 Ft |
|
Main Level |
Kitchen |
|
|
11.83 Ft x 15.00 Ft |
|
Main Level |
Dining Room |
|
|
11.83 Ft x 9.33 Ft |
|
Main Level |
4pc Bathroom |
|
|
7.83 Ft x 4.92 Ft |
https://www.realtor.ca/real-estate/27674742/4832-worcester-drive-sw-calgary-wildwood


















