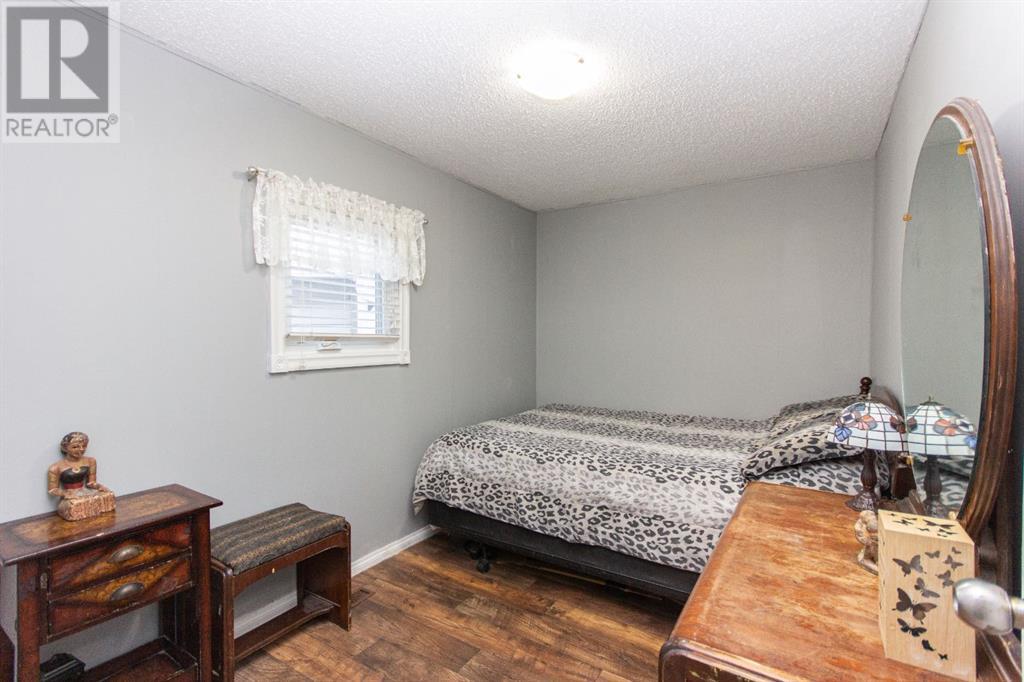3 Bedroom
2 Bathroom
1302 sqft
Mobile Home
None
Forced Air
Garden Area
$255,500
Charming 3-Bedroom, 2-Bath home that perfectly blends style and functionality. From the moment you step inside, you’ll love the open-concept living room and kitchen, creating an inviting space for family gatherings and entertaining.The home boasts newer kitchen cabinets (2022), low-maintenance flooring throughout, newer windows, and fresh paint that bring a modern touch to every corner. The kitchen is the heart of the home, offering plenty of space for cooking and conversation.The master bedroom features large windows that fill the space with natural light, an oversized closet, and a full en suite bathroom for your privacy and convenience.Toward the back of the home, you’ll find a full four-piece bathroom and two generously sized bedrooms—perfect for family, guests, or a home office.Step outside to enjoy one of two decks, ideal for entertaining or just enjoying the outdoors. The covered deck offers protection from the elements, perfect for enjoying coffee on a rainy day! The oversized lot provides ample space for kids to play, furry friends to roam, or even the possibility of a garden or outdoor project. (id:57810)
Property Details
|
MLS® Number
|
A2179532 |
|
Property Type
|
Single Family |
|
Community Name
|
Eastgate |
|
AmenitiesNearBy
|
Park, Playground |
|
Features
|
Back Lane, Closet Organizers |
|
ParkingSpaceTotal
|
4 |
|
Plan
|
9020352 |
|
Structure
|
Deck |
Building
|
BathroomTotal
|
2 |
|
BedroomsAboveGround
|
3 |
|
BedroomsTotal
|
3 |
|
Appliances
|
Refrigerator, Dishwasher, Stove, Window Coverings, Garage Door Opener, Washer & Dryer |
|
ArchitecturalStyle
|
Mobile Home |
|
BasementType
|
None |
|
ConstructedDate
|
1983 |
|
ConstructionStyleAttachment
|
Detached |
|
CoolingType
|
None |
|
FlooringType
|
Linoleum, Vinyl |
|
FoundationType
|
Piled |
|
HeatingFuel
|
Natural Gas |
|
HeatingType
|
Forced Air |
|
StoriesTotal
|
1 |
|
SizeInterior
|
1302 Sqft |
|
TotalFinishedArea
|
1302 Sqft |
|
Type
|
Manufactured Home |
Parking
Land
|
Acreage
|
No |
|
FenceType
|
Partially Fenced |
|
LandAmenities
|
Park, Playground |
|
LandscapeFeatures
|
Garden Area |
|
SizeDepth
|
13.42 M |
|
SizeFrontage
|
9.06 M |
|
SizeIrregular
|
584.63 |
|
SizeTotal
|
584.63 M2|4,051 - 7,250 Sqft |
|
SizeTotalText
|
584.63 M2|4,051 - 7,250 Sqft |
|
ZoningDescription
|
R-mhl |
Rooms
| Level |
Type |
Length |
Width |
Dimensions |
|
Main Level |
Living Room |
|
|
15.83 Ft x 15.25 Ft |
|
Main Level |
Kitchen |
|
|
14.58 Ft x 8.50 Ft |
|
Main Level |
Dining Room |
|
|
11.92 Ft x 6.92 Ft |
|
Main Level |
3pc Bathroom |
|
|
10.25 Ft x 6.67 Ft |
|
Main Level |
Bedroom |
|
|
11.58 Ft x 7.42 Ft |
|
Main Level |
Bedroom |
|
|
11.58 Ft x 7.58 Ft |
|
Main Level |
Primary Bedroom |
|
|
12.17 Ft x 13.25 Ft |
|
Main Level |
3pc Bathroom |
|
|
5.08 Ft x 7.58 Ft |
|
Main Level |
Other |
|
|
15.33 Ft x 7.50 Ft |
https://www.realtor.ca/real-estate/27674812/4752-41-streetcrescent-innisfail-eastgate































