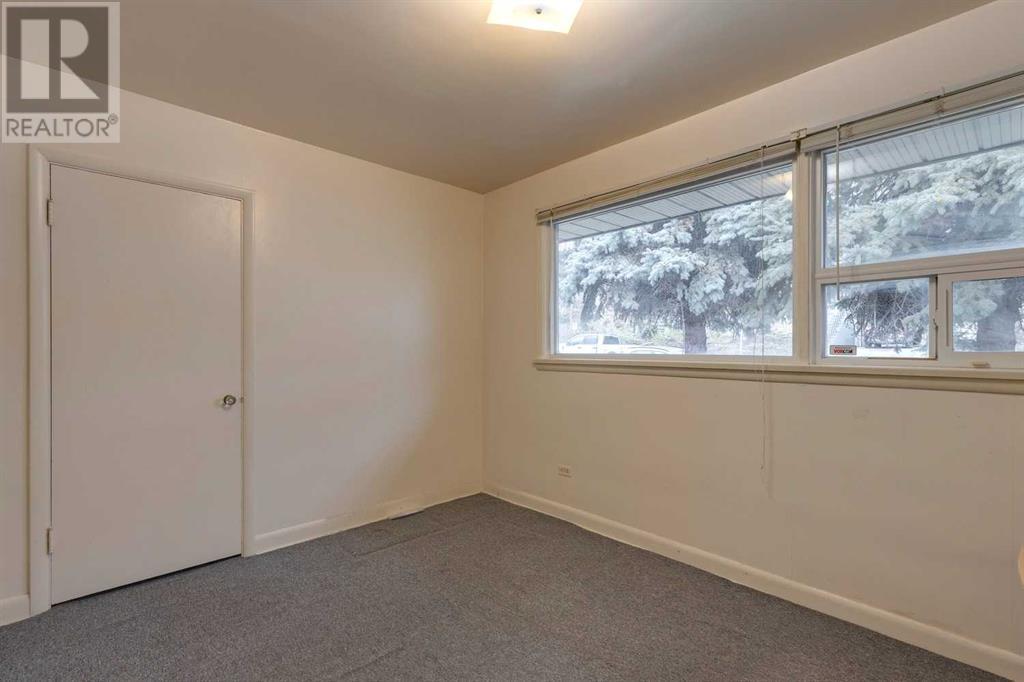5 Bedroom
2 Bathroom
1150.55 sqft
Bungalow
None
Forced Air
Lawn
$769,900
Attention builders & renovators 50x109 corner lot in the sought after community of Houndsfield Heights. 1150 sqft bungalow plus finished walk out basement with an illegal 2 bedroom suite. Single attached garage plus parking pad & lots of street parking available as well. Fabulous downtown skyline views & huge potential for river valley & mountain views with a multi-storey home. Close to schools, LRT, shopping & restaurants. Easy access to downtown. (id:57810)
Property Details
|
MLS® Number
|
A2178811 |
|
Property Type
|
Single Family |
|
Neigbourhood
|
Crescent Heights |
|
Community Name
|
Hounsfield Heights/Briar Hill |
|
AmenitiesNearBy
|
Park, Playground, Recreation Nearby, Schools, Shopping |
|
Features
|
Closet Organizers, No Animal Home, No Smoking Home |
|
ParkingSpaceTotal
|
3 |
|
Plan
|
5625ac |
|
Structure
|
Shed, Deck |
|
ViewType
|
View |
Building
|
BathroomTotal
|
2 |
|
BedroomsAboveGround
|
3 |
|
BedroomsBelowGround
|
2 |
|
BedroomsTotal
|
5 |
|
Appliances
|
Washer, Refrigerator, Dishwasher, Stove, Dryer, See Remarks, Window Coverings |
|
ArchitecturalStyle
|
Bungalow |
|
BasementDevelopment
|
Finished |
|
BasementFeatures
|
Separate Entrance, Walk Out, Suite |
|
BasementType
|
Full (finished) |
|
ConstructedDate
|
1952 |
|
ConstructionStyleAttachment
|
Detached |
|
CoolingType
|
None |
|
ExteriorFinish
|
Vinyl Siding |
|
FlooringType
|
Carpeted, Hardwood, Linoleum |
|
FoundationType
|
Poured Concrete |
|
HeatingFuel
|
Natural Gas |
|
HeatingType
|
Forced Air |
|
StoriesTotal
|
1 |
|
SizeInterior
|
1150.55 Sqft |
|
TotalFinishedArea
|
1150.55 Sqft |
|
Type
|
House |
Parking
|
Parking Pad
|
|
|
Attached Garage
|
1 |
Land
|
Acreage
|
No |
|
FenceType
|
Fence |
|
LandAmenities
|
Park, Playground, Recreation Nearby, Schools, Shopping |
|
LandscapeFeatures
|
Lawn |
|
SizeDepth
|
15.24 M |
|
SizeFrontage
|
33.46 M |
|
SizeIrregular
|
511.00 |
|
SizeTotal
|
511 M2|4,051 - 7,250 Sqft |
|
SizeTotalText
|
511 M2|4,051 - 7,250 Sqft |
|
ZoningDescription
|
R-cg |
Rooms
| Level |
Type |
Length |
Width |
Dimensions |
|
Lower Level |
Family Room |
|
|
16.83 Ft x 12.25 Ft |
|
Lower Level |
Kitchen |
|
|
10.50 Ft x 5.25 Ft |
|
Lower Level |
Bedroom |
|
|
12.42 Ft x 12.08 Ft |
|
Lower Level |
Bedroom |
|
|
9.42 Ft x 8.92 Ft |
|
Lower Level |
Laundry Room |
|
|
7.75 Ft x 5.17 Ft |
|
Lower Level |
4pc Bathroom |
|
|
.00 Ft x .00 Ft |
|
Main Level |
Living Room |
|
|
13.00 Ft x 15.67 Ft |
|
Main Level |
Dining Room |
|
|
13.00 Ft x 6.17 Ft |
|
Main Level |
Kitchen |
|
|
17.42 Ft x 9.33 Ft |
|
Main Level |
Primary Bedroom |
|
|
13.00 Ft x 9.92 Ft |
|
Main Level |
Bedroom |
|
|
12.75 Ft x 10.42 Ft |
|
Main Level |
Bedroom |
|
|
13.00 Ft x 9.00 Ft |
|
Main Level |
4pc Bathroom |
|
|
.00 Ft x .00 Ft |
https://www.realtor.ca/real-estate/27675203/1503-11-avenue-nw-calgary-hounsfield-heightsbriar-hill










































